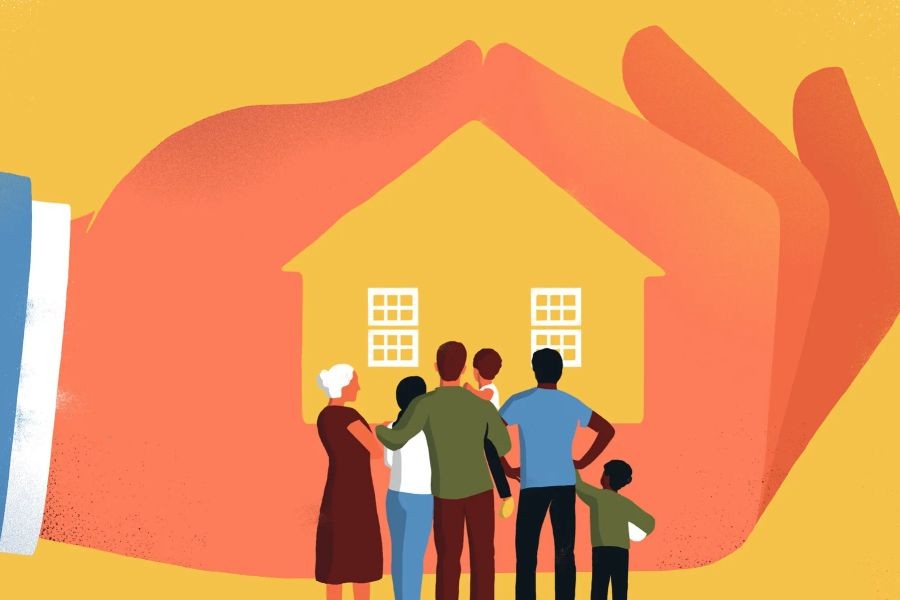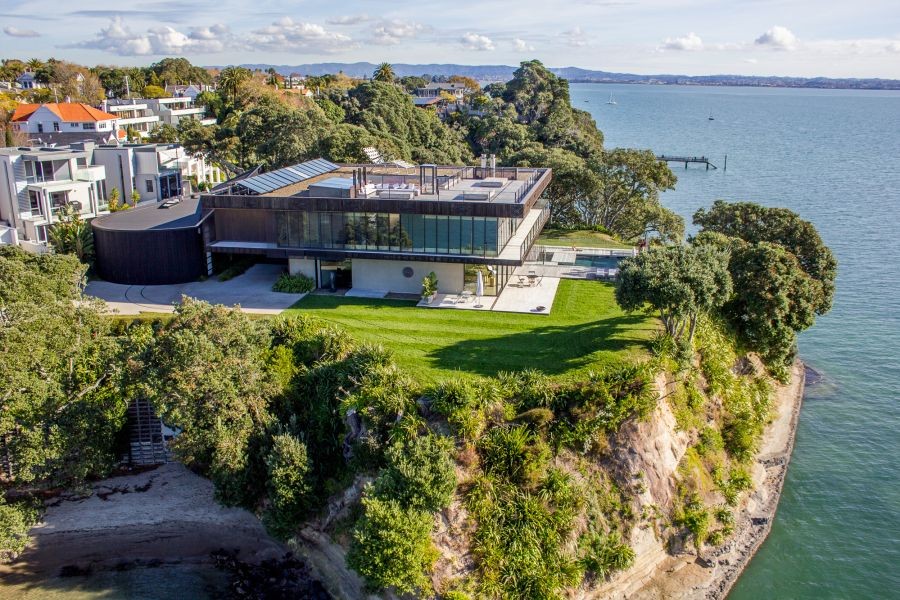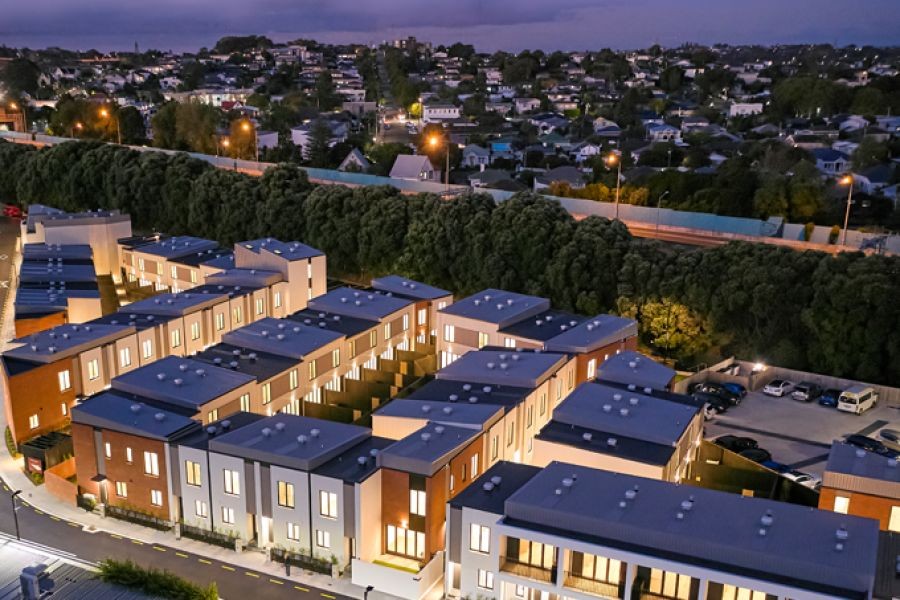Open-plan living has dramatically reshaped the landscape of modern homes worldwide, including in Australia. Integrating living, kitchen, and dining spaces into a single expansive area, open-plan design has become synonymous with contemporary living. But as trends evolve, the question arises: is this architectural style here to stay, or is it on the brink of becoming outdated? This article delves into the future of open-plan living, examining its current relevance, potential shifts in design preferences, and implications for the Australian housing market.
Understanding the Rise of Open-Plan Living
Open-plan living surged in popularity during the late 20th century, driven by a desire for more fluid, communal spaces. The trend aligns with the growing preference for informal living, where family interactions are prioritized, and spaces are multifunctional. In Australia, this design became particularly popular due to the country's emphasis on outdoor living and the blending of indoor and outdoor spaces, as noted by the Australian Institute of Architects.
Pros of Open-Plan Living
- Social Interaction: Open spaces facilitate family interactions and social gatherings, creating a more cohesive living environment.
- Natural Light: The absence of walls allows for natural light to permeate throughout the home, reducing the need for artificial lighting and enhancing energy efficiency.
- Flexibility: These spaces can be easily adapted for different functions, such as casual dining, working from home, or entertaining guests.
Cons of Open-Plan Living
- Noise Levels: Without walls, sound travels more easily, which can be disruptive, particularly in busy households.
- Heating and Cooling: Larger open areas can be more challenging and expensive to heat or cool efficiently.
- Lack of Privacy: The absence of walls can lead to a lack of private spaces, which might be a drawback for some families.
Current Trends and Economic Impact in Australia
In recent years, there has been a subtle shift in consumer preferences as more Australians seek homes that balance open and closed spaces. According to data from the Australian Bureau of Statistics, demand for homes with dedicated study or office spaces has risen by 15% since 2020, reflecting the increase in remote work. This shift is influencing how new homes are designed, with builders incorporating flexible spaces that can be closed off when needed.
Additionally, the trend towards sustainability is reshaping interior design philosophies. As Australians become more environmentally conscious, the demand for energy-efficient homes that reduce carbon footprints is rising. Open-plan designs, while aesthetically pleasing, often require more energy to maintain comfortable temperatures, challenging their sustainability credentials.
Regulatory Insights and Market Dynamics
From a regulatory standpoint, the Australian Competition & Consumer Commission (ACCC) and Australian Prudential Regulation Authority (APRA) have noted that the housing market's dynamics, influenced by interest rates and housing supply, significantly impact the trends in home design. The Reserve Bank of Australia (RBA) has indicated that interest rate adjustments could influence borrowing costs, affecting buyer preferences and affordability of home renovations or new purchases.
Case Study: The Evolution of Australian Housing Design
Case Study: Sustainable Housing in Melbourne – Balancing Open Space with Efficiency
Problem: A Melbourne-based developer aimed to create a sustainable housing project that incorporated open-plan living while addressing energy efficiency concerns.
- The challenge was to design homes that offered the aesthetic and social benefits of open-plan living without the associated high energy costs.
- Industry data indicated that homes with large open spaces could incur up to 30% higher energy costs than those with more contained spaces.
Action: The developer adopted innovative design solutions, such as integrating retractable walls and advanced insulation materials.
- By using double-glazed windows and strategic placement of solar panels, the homes achieved a balance between openness and energy efficiency.
Result: Within a year, the development gained significant attention for its innovative approach, with sales exceeding initial targets by 20%.
- Energy consumption was reduced by 25%, meeting the sustainable goals set at the project's inception.
Takeaway: This case demonstrates that it is possible to enjoy the benefits of open-plan living while adhering to sustainable practices, offering a blueprint for future housing projects in Australia.
Future of Open-Plan Living: Predictions and Challenges
Looking ahead, the future of open-plan living in Australia will likely be shaped by several factors, including economic conditions, environmental considerations, and evolving social norms. The increasing emphasis on sustainability and energy efficiency could lead to a blend of open and compartmentalized spaces, designed to optimize both social interaction and energy use.
The RBA's recent reports suggest that economic factors, like rising interest rates and housing affordability, could also influence consumer preferences, shifting demand towards more energy-efficient and cost-effective housing solutions. Furthermore, as remote work becomes more entrenched in Australian work culture, the demand for flexible living spaces that can double as workspaces is likely to grow.
Myths and Misconceptions About Open-Plan Living
- Myth: Open-plan living is always more expensive due to heating and cooling costs. Reality: Innovative designs and materials can mitigate these costs, making open-plan homes as energy-efficient as traditional layouts.
- Myth: Open-plan spaces lack privacy and are therefore unsuitable for families. Reality: With creative design solutions like sliding doors and multi-functional furniture, privacy can be easily achieved in open-plan homes.
Conclusion: Navigating the Future of Home Design
As Australia continues to evolve, so too will its housing preferences. Open-plan living, while popular, is not without its challenges. However, with innovative design solutions and a focus on sustainability, it can remain a relevant and desirable option for many Australians. For policymakers, architects, and developers, understanding these trends and integrating them into future projects will be crucial in meeting the diverse needs of Australia's population.
What’s your take on the future of open-plan living? Share your insights and experiences in the comments below!
Related Search Queries
- Future of open-plan living in Australia
- Open-plan vs. traditional home designs
- Energy-efficient home designs in Australia
- Trends in Australian housing market 2025
- Impact of remote work on home design
People Also Ask (FAQ)
How does open-plan living impact Australian homes? Open-plan living encourages social interaction and flexibility but can increase energy costs. Innovative designs can offset these challenges, making it a viable option for Australian homes.
What are the biggest misconceptions about open-plan living? A common myth is that open-plan homes always lack privacy. However, design innovations have made it possible to incorporate privacy elements without sacrificing openness.
What upcoming changes in Australia could affect open-plan living? By 2026, policy updates focusing on sustainability and energy efficiency could reshape the design preferences towards more versatile and eco-friendly open-plan homes.































SelinaSkem
18 days ago