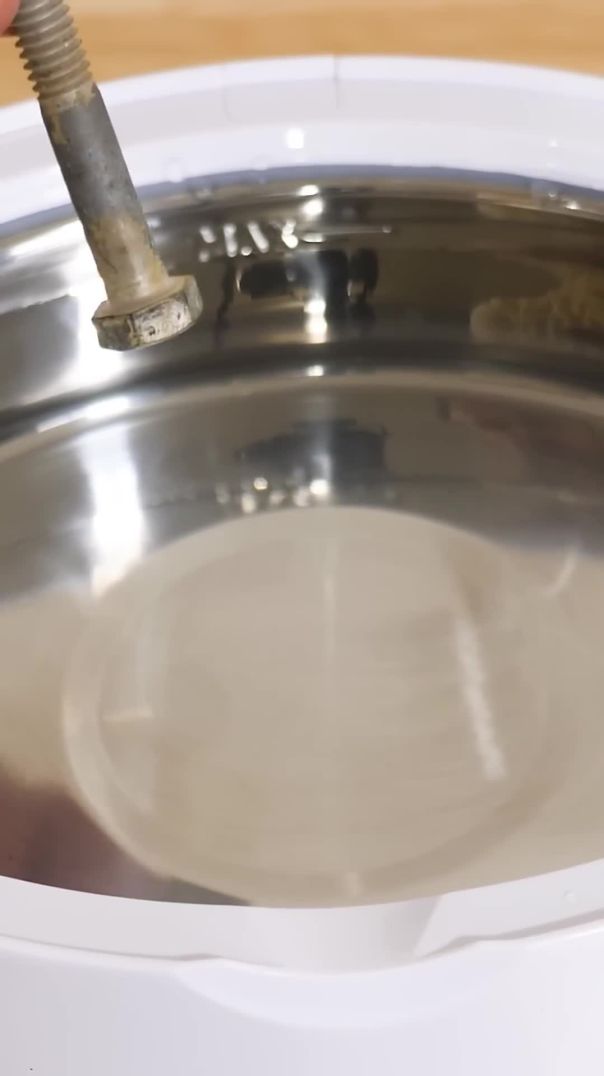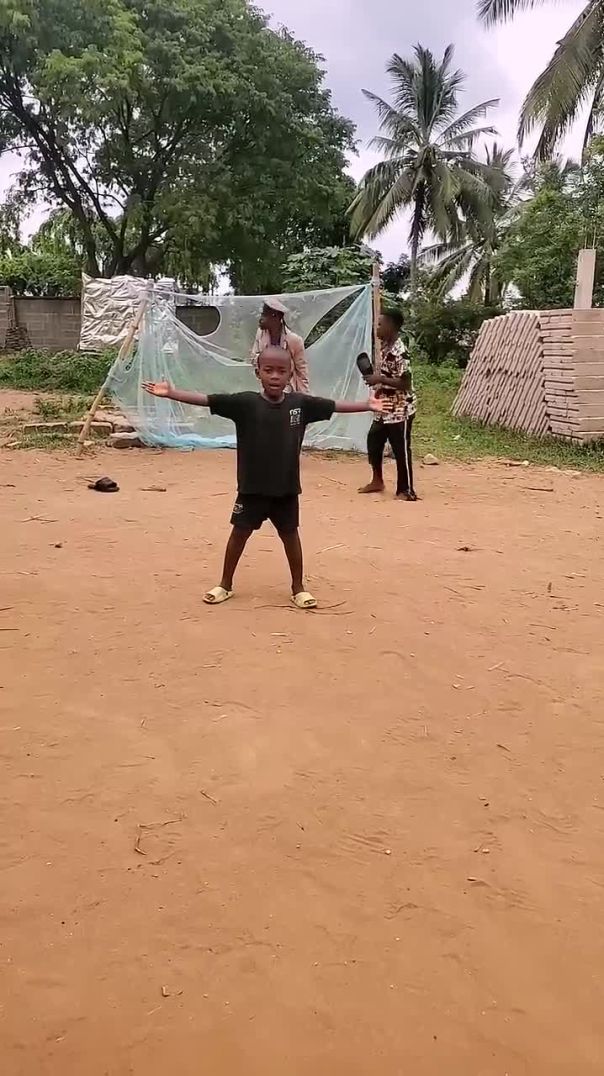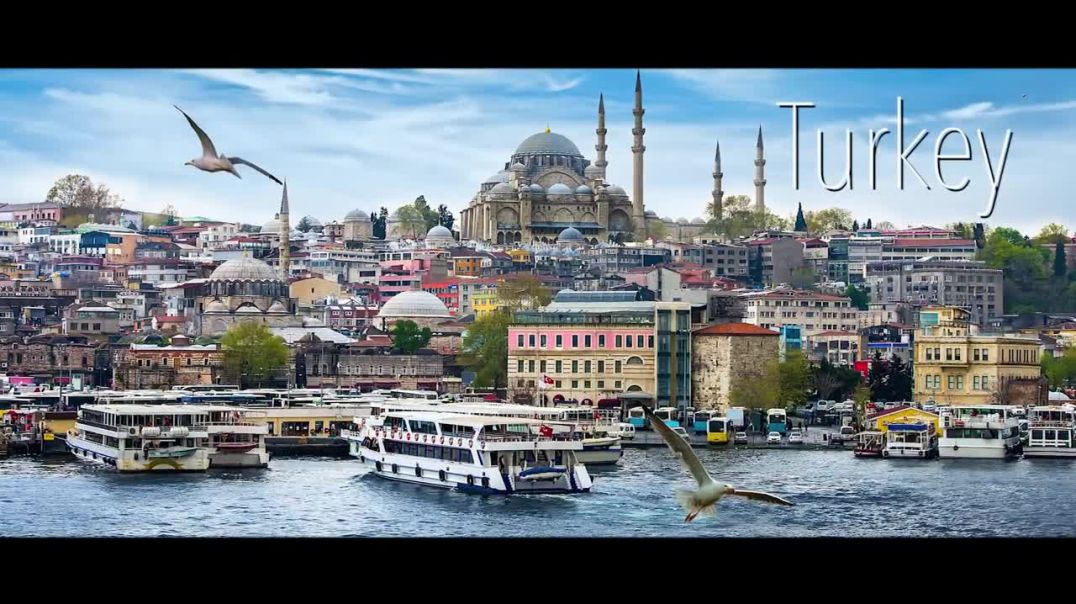21 Views· 04 July 2022
Transforming a House Into a Modern Home With a Beautiful Courtyard (House Tour)
Transforming a house into a modern home, Luke Fry Architecture and Interior Design proposes an evolving architectural process, through which the building is changed on-site to recognise emerging aesthetic opportunities during the renovation. A house tour of the property reveals the way a robust, raw material palette has contributed to the creation of a timeless home.
The process of transforming a house is informed by the challenges presented by its site. In the case of Ripponlea House, a modest Edwardian dwelling located in the Melbourne suburb of Ripponlea, the compact nature of the site means that the architecture must capture natural light by innovative means and the interior design must accommodate the limited entry space.
Luke Fry, Founder of Luke Fry Architecture and Interior Design, has plenty of experience in transforming a house into a sophisticated home, having spent his formative years on building sites with his father. His experience in construction is reflected in the architecture of Ripponlea House, with cleverly positioned internal courtyards enabling natural light to floor the interior. In terms of interior design, important elements of the internal scheme were craned into the building, responding to the initial challenge presented by the project.
Materiality plays an important role in transforming a house into a multi-dimensional home. In Ripponlea House, a robust material palette comprised of brick, concrete and timber establishes an enduring and timeless aesthetic and character. Luke Fry Architecture and Interior Design uses a fully-rendered concrete bathtub to create a dramatic, unexpected focal point in the bathroom, grounding the space in a feeling of strength and solidity. The party wall of the residence remains in its plastered state, covered only by a wax coating – in a moment of adaptive, spontaneous design, Luke Fry Architecture and Interior Design pursued the tranquil aesthetic offered by the pared-back finish and now it interacts with natural light to form a sensually-serene element of the home.
Demonstrating skill in transforming a house into a modern home, Luke Fry Architecture and Interior Design crafts a residence that benefits from a fresh on-site perspective whilst utilising materiality to promote a higher quality of life.
00:00 - Introduction to the House Site
00:49 - Transforming the Edwardian House
01:23 - Modern Home Features
02:00 - Materiality of the Home
02:24 - The Concrete Rendered Bathtub
02:50 - The Party Wall
03:17 - The Architect's Involvement in the Build
04:02 - What the Architect is Most Proud of
For more from The Local Project:
Instagram – https://www.instagram.com/thelocalproject/
Website – https://thelocalproject.com.au/
Print Publication – https://thelocalproject.com.au/publication/
The Local Project Marketplace – Marketplace - The Local Project
To subscribe to The Local Project's Tri-Annual Print Publication see here – https://thelocalproject.com.au/subscribe/
Architecture, Interior Design, Styling and Landscape Architecture by Luke Fry Architecture and Interior Design.
Photography by Timothy Kaye.
Filmed and Edited by Kintaro Studios.
Production by The Local Project.
#House #InteriorDesign #Renovation #DreamHome #HouseTour #Architecture #Architect #ModernArchitecture #ModernInteriorDesign #Courtyard #HomeTour #DreamHouse #Home #InteriorDesignTips



























0 Comments