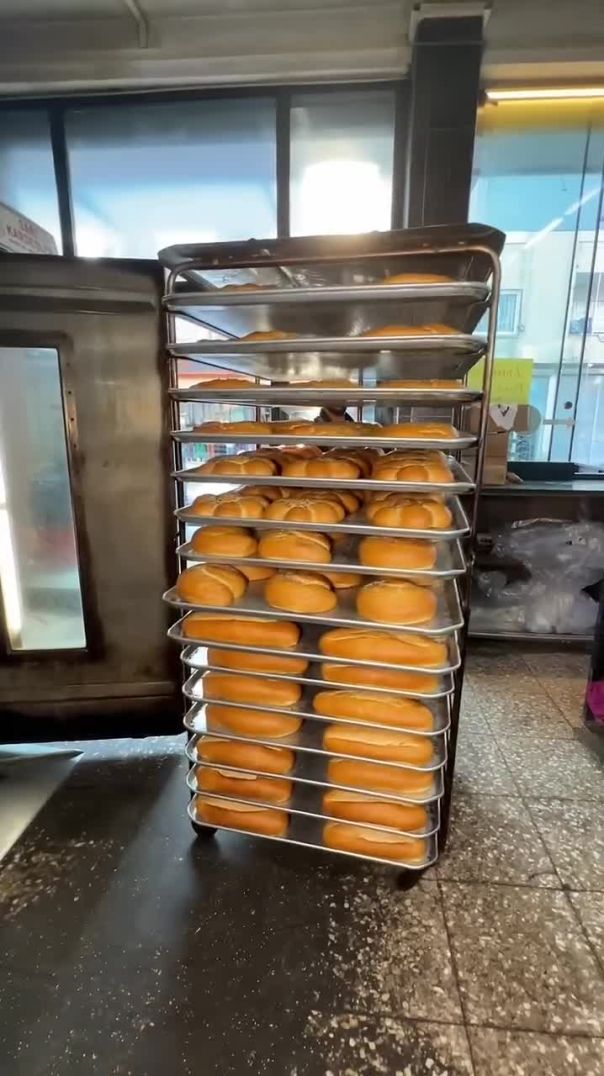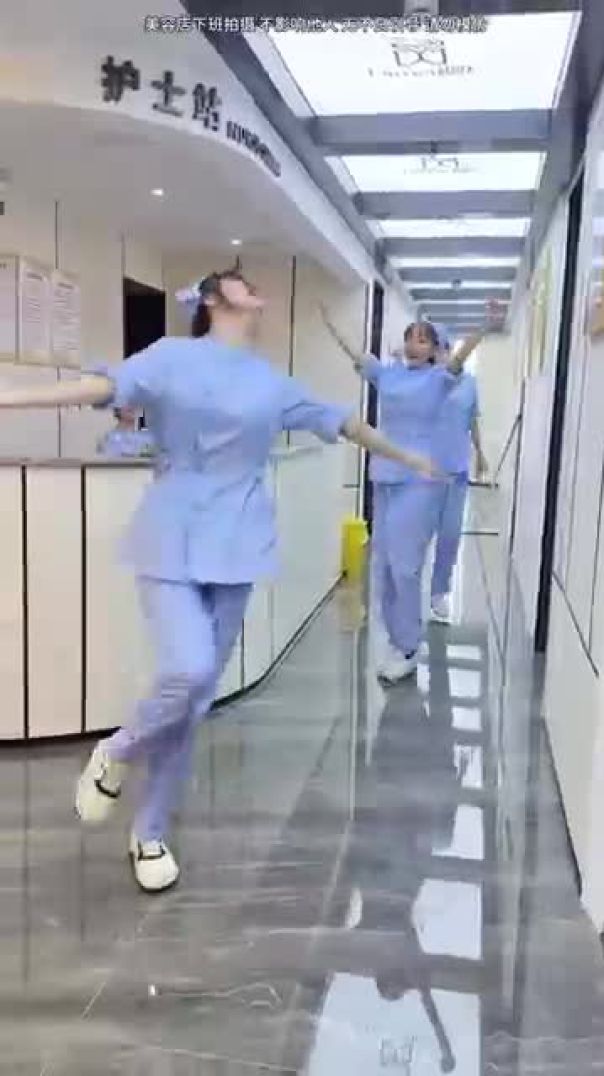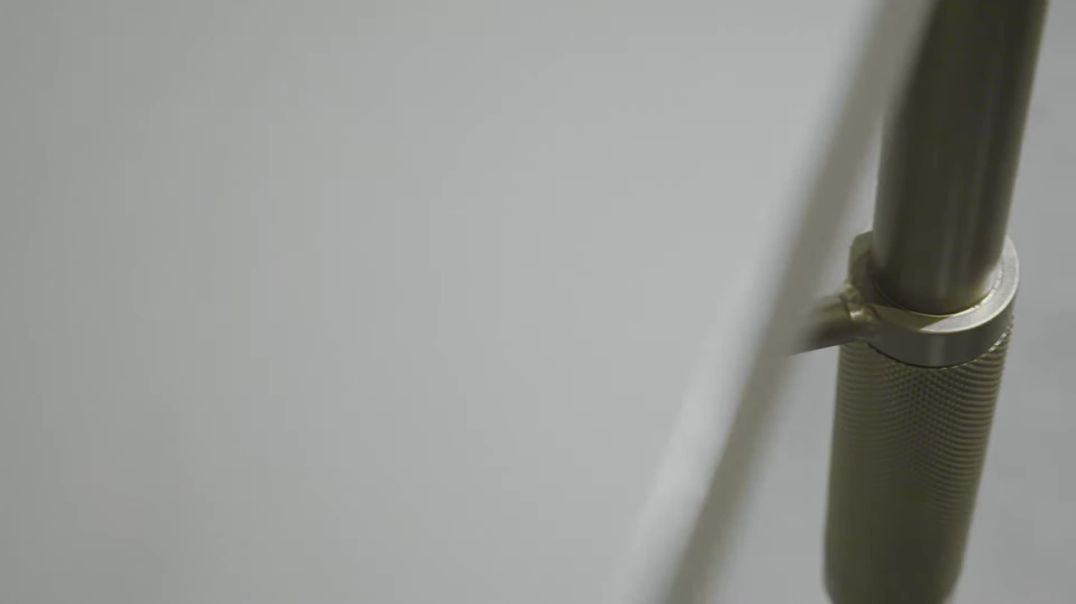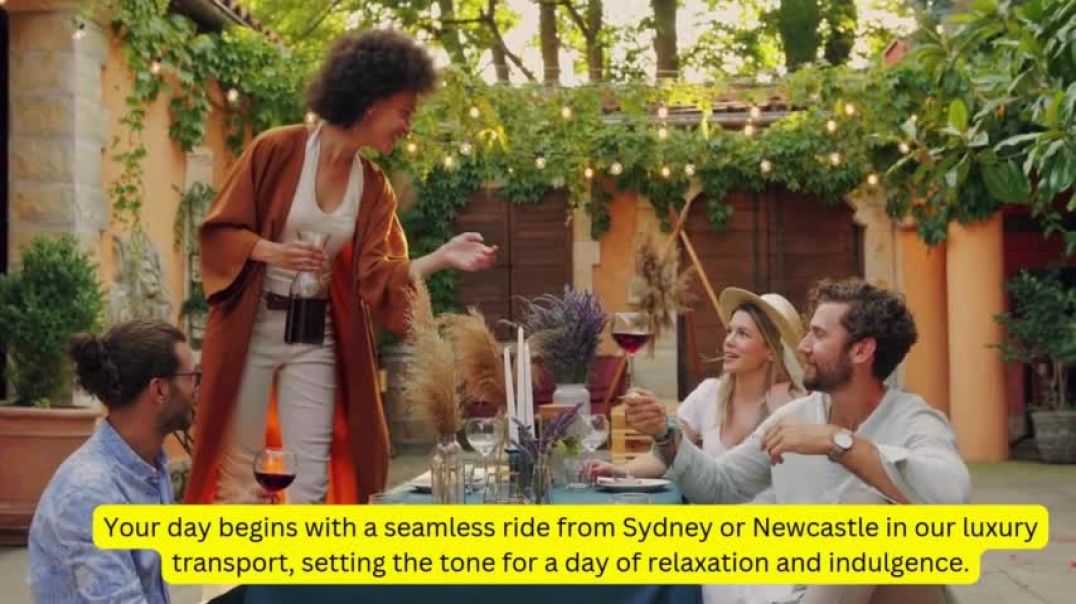11 Views· 04 July 2022
An Interior Designer's Own Apartment With An Open Kitchen and Living Area (House Tour)
1904 Victorian by Jillian Dinkel is at once grand and serene. This interior designer’s own apartment offers the creative freedom to experiment with bold finishes and contemporary family spaces.
Located in Manly, the apartment has been entirely reconfigured, making the most of its north-east orientation and glimpses of the ocean. Bedrooms have been re-purposed into an open kitchen and living space, with plenty of natural light and plenty of room for daily life.
The project is an exhibit of texture and materiality. Features such as custom joinery in coloured walnut veneer, marble countertops and handmade Moroccan tiles, all proclaim this space as an interior designer’s own apartment. Dinkel has built upon the design brief to celebrate the building’s heritage features, like the detailed cornices and the grand hallway arch, with dramatic finishes such as wainscotting, decorative wallpaper and bespoke lighting. Dinkel brings a distinctly American perspective to the project, with marble tiles that reference Brooklyn and a cobblestone laundry-cum-mudroom.
The residence being the interior designer’s own apartment meant the space was primed for bold, experimental choices, such as a bedroom painted entirely black. Much like the rest of the apartment, this room is executed elegantly. Both practical and adventurous, personal and decorative, this project is undeniably an interior designer’s own apartment.
For More from The Local Project:
Print Publication – https://thelocalproject.com.au/publication/
Instagram – https://www.instagram.com/thelocalproject/
Website – https://thelocalproject.com.au/
Pinterest – https://www.pinterest.com.au/thelocalproject/
Interior Design by Jillian Dinkel.
Photography by Pablo Veiga.
Filmed and Edited by Cheer Squad Film Co.
Production by The Local Project.
Musicbed SyncID: MB01OGA2PL6NEXS
#Apartment #Heritage #Renovation



























0 Comments