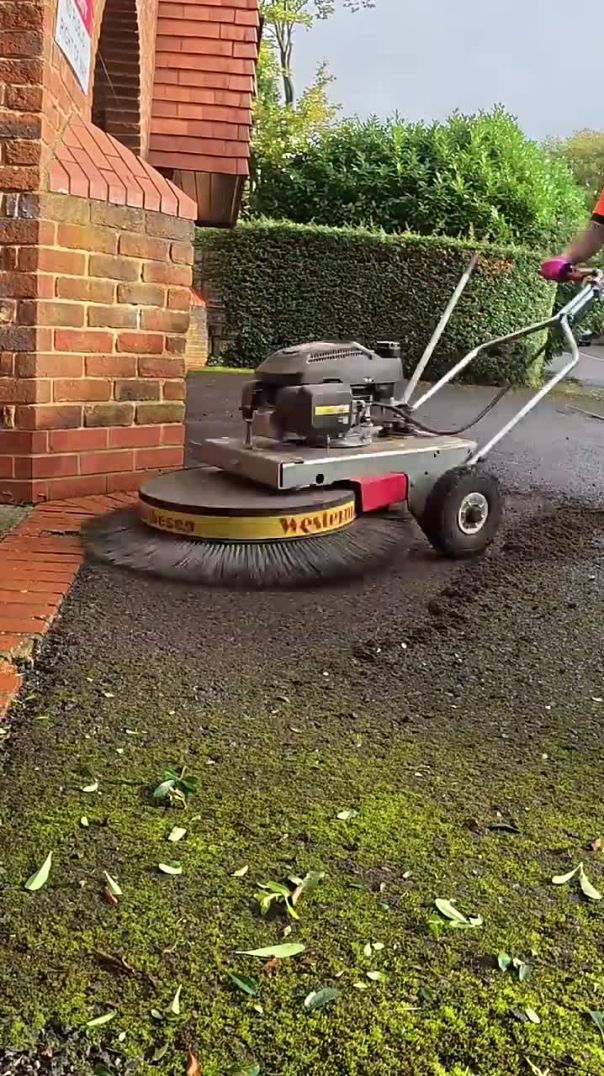53 Views· 09 August 2022
Designing a Small Studio - Framing + Rough Carpentry (Part 10)
In this video I review construction progress on the Studio project. Our expert construction crew - Josh Stoll and Mike Sweet level the sill plates on the concrete slab, frame the walls, set the ridge and install the roof rafters and sheathing.
We're using advanced framing techniques to optimize our material usage: single top plates, 24" stud spacing (more insulation, less lumber), insulated engineered headers and three stud corners.
We made a conscious decision not to rent a dumpster for this project which leads to a reduced waste stream. It's far easier to reduce waste when you don't have the convenience of a dumpster on-site. Framing cut-offs are recycled in our wood stove for kindling and sheet-good material waste is kept to an absolute minimum. As a result, there was less than one garbage bag full of trash for this entire phase of work.
Next up...flashing details, metal roof, electrical and insulation...
-~-~~-~~~-~~-~-
Please watch: "Making a Site Model - The Outpost Project"
https://www.youtube.com/watch?v=VsJrDScS5ZI
-~-~~-~~~-~~-~-



























0 Comments