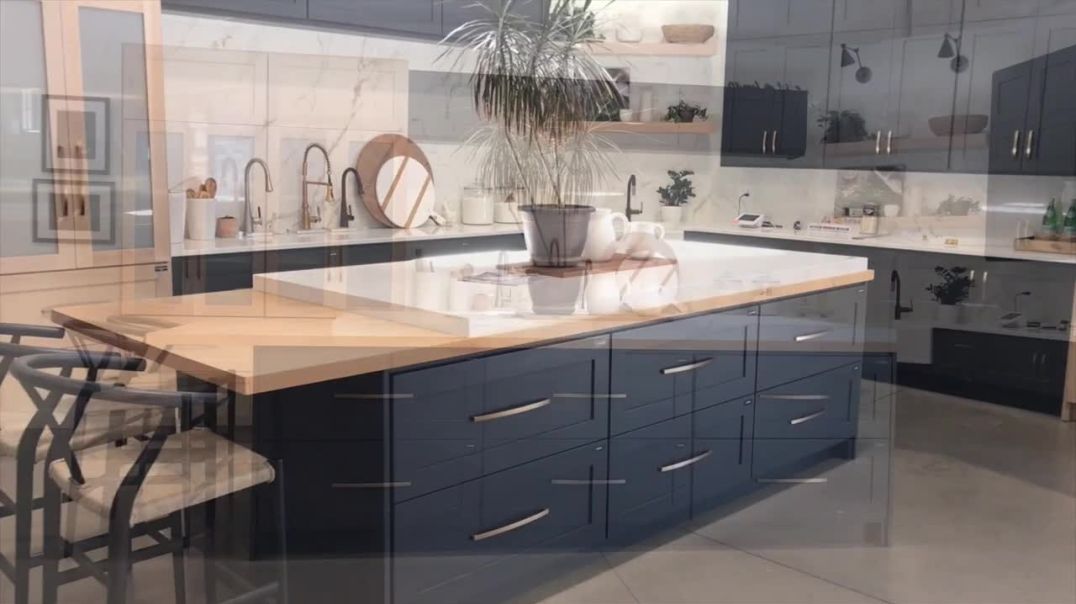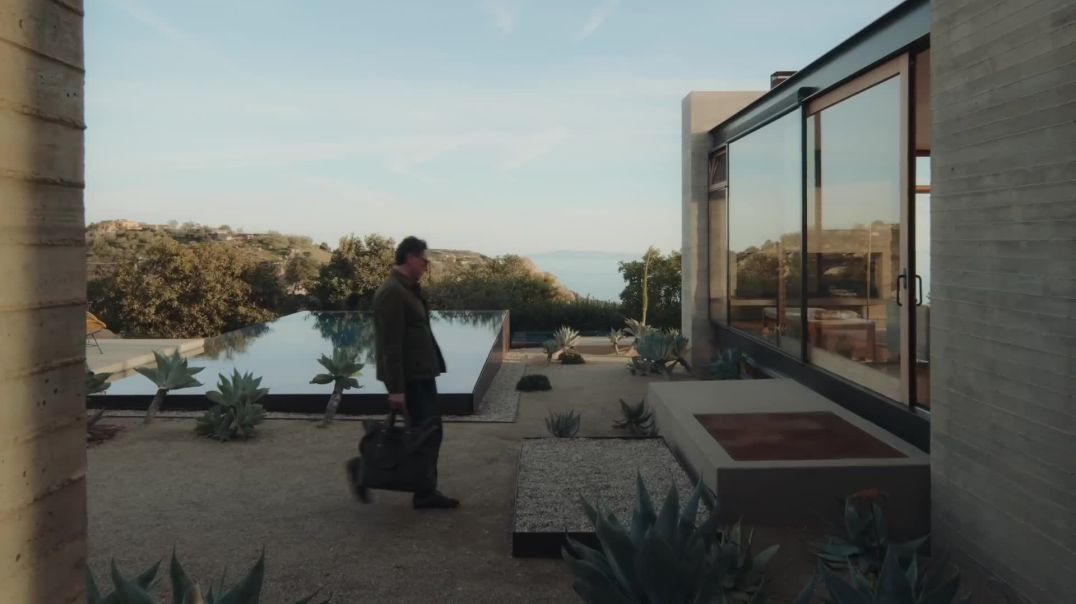1 Views· 10 November 2022
An Architect's Own Home That Was Once an Abandoned Warehouse (House Tour)
Advertisement
Skip the waitlist and invest in blue-chip art for the very first time by signing up for Masterworks: https://masterworks.art/thelocalproject. Purchase shares in great masterpieces from artists like Pablo Picasso, Banksy, Andy Warhol, and more. See important Masterworks disclosures: https://www.masterworks.io/about/disclaimer
Designing an architect's own home and office space, Jolson architecture and interior design studio combines two distinct spaces that remain inherently separate. With a fascination of blurring lines between architecture, interior design and landscape design, Sunrise House becomes an exploration of how each discipline crafts a sense of space within.
Sitting on the edge of an industrial commercial zone, Sunrise House by Jolson architecture and interior design studio was once a 1950s sweet factory before becoming an architect’s own home. Greenery covers the building’s façade, offering a dynamic sense of style not often seen within Melbourne’s cityscape. Yet inside, the connection from inside to out is made through an open floor plan that allows for the family to easily transition between living areas.
From the entrance, the office and ground level of the house honours the original build by keeping the concrete, paring it back to expose the aggregate. Although, in spaces where new concrete was poured, Jolson celebrates the new markings with memories of his own family, establishing the structure as an architect’s own home as well as a workplace.
Retaining as much of the honesty and texture of the original building was key to bringing forth vibrancy. The main design idea in the open living space was to insert three walls. Black joinery adorns one wall containing a concealed kitchen, another a large artwork that celebrates the history of the building and a third wall containing a luxurious fireplace.
Through optimising the entirety of the volume within, Sunshine House becomes more than an architect’s own home, it becomes an art form. Jolson balances life, texture and colour – further complementing the minimal design aspects of an architect’s own home.
00:00 - Masterworks Advertisement
00:11 - Introduction to Sunrise House
00:42 - The Original 1950s Confectionary Factory
01:01 - Combining A Family Home and A Commercial Office Space
01:17 - Placing An Emphasis on Natural Light and Garden Space
01:27 - A Sanctuary with Sculptural Elements
02:19 - A Connection Between Outside and Inside
02:52 - Moving Vertically Through The House
03:32 - Connection to History Through The Gym and Courtyard Space
04:14 - Living With Colour, Texture and Memories
04:55 - A Reaction to The Original Facade
05:25 - Masterworks Advertisement
For more from The Local Project:
Instagram – https://www.instagram.com/thelocalproject/
Website – https://thelocalproject.com.au/
Print Publication – https://thelocalproject.com.au/publication/
The Local Project Marketplace – https://thelocalproject.com.au/marketplace/
To subscribe to The Local Project's Tri-Annual Print Publication see here – https://thelocalproject.com.au/subscribe/
Photography by Lucas Allen and Jean-Luc Laloux.
Architecture and Interior Design by Jolson.
Build by LBA Construction Group.
Filmed and Edited by Dan Preston.
Production by The Local Project.
The Local Project Acknowledges the Aboriginal and Torres Strait Islander peoples as the Traditional Owners of the land in Australia. We recognise the importance of Indigenous peoples in the identity of our country and continuing connections to Country and community. We pay our respect to Elders, past, present and emerging and extend that respect to all Indigenous people of these lands.
#AnArchitectsOwnHome #HouseTour #Warehouse #Home #House #Architecture #InteriorDesign #Australia #Melbourne #Architect #ArchitectureInspiration
Up next
Advertisement





















0 Comments