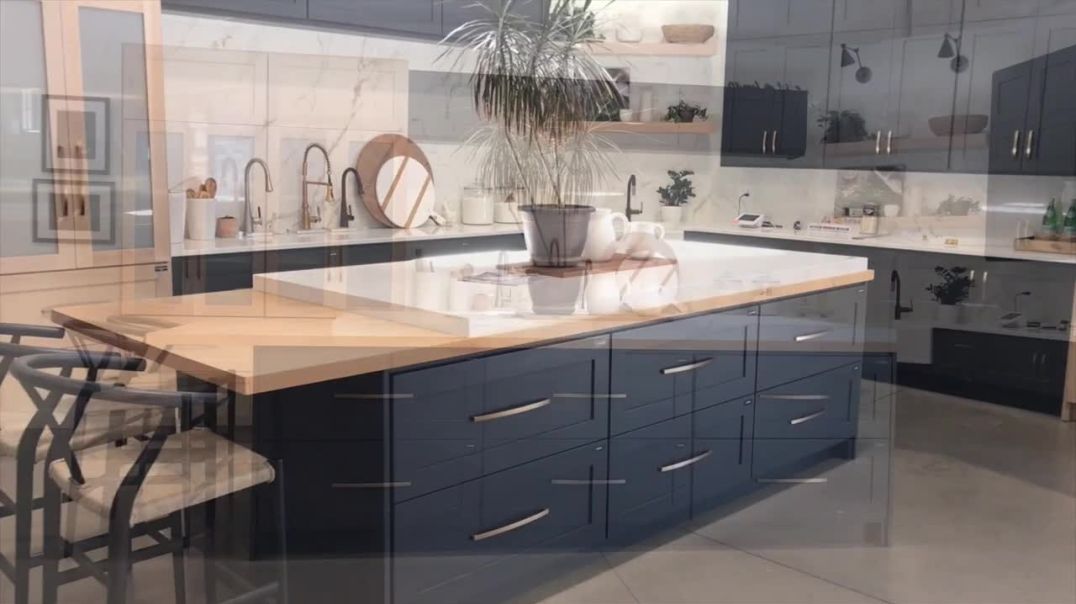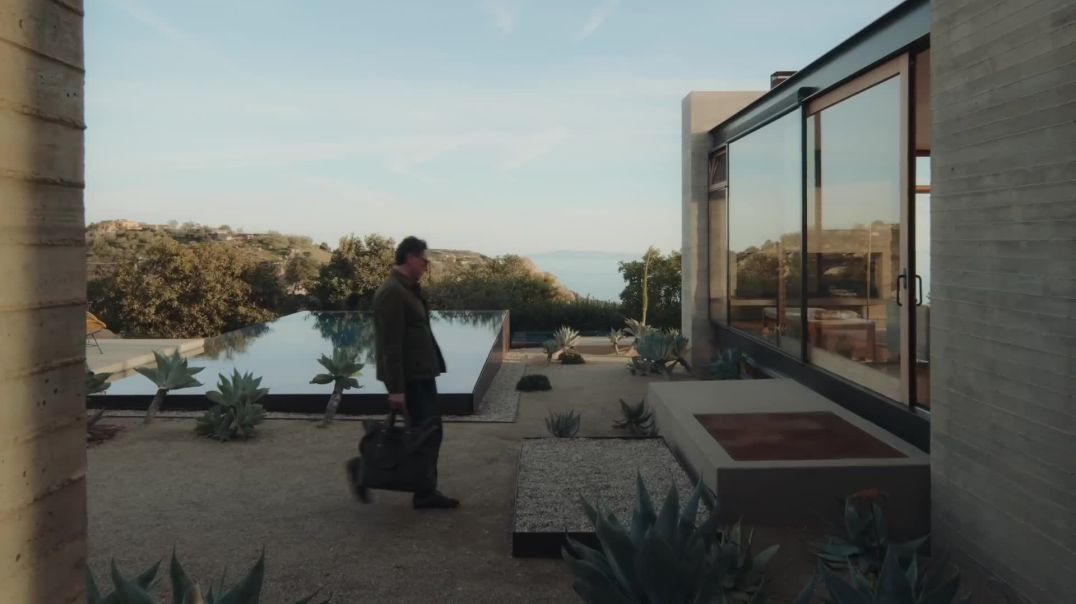1 Views· 10 November 2022
A Home Designed as a Sand Castle That Sits at the Top of a Hill (House Tour)
Advertisement
Located in the exclusive bay area of Sydney Harbour, Sand Castle is a warm and playful three-storey house set apart by its detailing and calming views of the water. A home designed as a sand castle, the residence was devised by Luigi Rosselli Architects and Raffaello Rosselli Architect; the experience of designing the home is fondly described by Luigi Rosselli as sonata for piano – created by four hands. The building stands tall on its 45-degree slope; the site’s steep hill meant that access throughout the build was difficult. Likewise, the site was composed of sand, causing the ground to become considerably unstable, presenting multiple challenges throughout construction.
As a home designed as an architectural sand castle, being connected to the site and its surrounding context allows the building to stand out against its neighbours. From street level, the home appears as a wall of bricks, submerged into the immediate greenery. Access from the street is via a spiral staircase, which rises above a retaining wall, and when arriving at the top there is an opportunity to look back over the exceptional views. Entry to the home is also available through a lift, which was constructed by tunnelling into the site.
Spaces within the sand castle home are dictated by unusual angles, working in contrast to the solid nature of the built form. The spaces find balance, as would a sculpture, with furniture adding to the layered elements of the residence. The addition of shimmering textures and pops of colour create fresh interactions, grounding the home whilst keeping a certain element of surprise. The styling and interior design by Alwill Interiors creates contrasting colours and textures to the natural palette of the main material, brick. The irregular intricacies of the handmade brick interplays against the smoothness of the honeyed oak joinery and flooring.
The courtyard, which embraces the northern sun, remains the heart of the sand castle home. This is an interesting and distinctive comparison between the very steep front and the flatter plane of the house. The landscape design by Dangar Barin Smith adds to the privacy of the property. Approximately 99% of the plants that are used are native; this reasserts the garden as a significant factor in re-healing the land after the process of construction.
For More from The Local Project:
Instagram – https://www.instagram.com/thelocalproject/
Website – https://thelocalproject.com.au/
Print Publication – https://thelocalproject.com.au/publication/
Architecture by Luigi Rosselli Architects and Raffaello Rosselli Architect.
Photography by Prue Ruscoe.
Styling and Interior Design by Alwill Interiors.
Build by Cumberland Building.
Landscape Design by Dangar Barin Smith.
Filmed and Edited by Cheer Squad Film Co.
Production by The Local Project.
#SandCastle #Architectural #LuigiRosselliArchitects
Up next
Advertisement





















0 Comments