522 المشاهدات· 10 شهر نوفمبر 2022
A Modern House Renovation Designed to Create a Private Oasis For Its Owners (House Tour)
Advertisement
Rowena Parade House is a modern house renovation, exploring the intersections between older heritage homes and modern, newer additions. With the intent to craft a sanctuary, or a private oasis, Technē has made considered, purposeful architectural design choices when integrating the older sections of the home with the new; the structure blurs the boundaries between each in order to create a modern and harmonious merging of forms.
Located in Richmond, in the inner city of Melbourne, Rowena Parade House is composed of a red brick heritage half, contrasting against a sleeker and modern house renovation. The architecture balances the two contrasting halves, working to create a warm and comfortable environment. As a modern house renovation, Rowena Parade House celebrates its original red brick structure. The dream home, as a modern house renovation, respects the original and authentic heritage architecture, where contemporary elements have been featured within the interior design, joinery and details. The joinery was treated as elevated furniture – hero pieces, such as the stone kitchen bench, shine throughout design. Inside, combinations of materials are used to celebrate the continual theme of blending – brick walls, a concrete floor, a timber ceiling, veneer and stone joinery.
The house tour showcases the painted mural located in the garden, as well as the dynamic interplay between the interior and exterior elements, made more apparent by the addition – a modern house renovation. Light reflects within the internal areas from the silver steel sculpture situated in the backyard and entertaining area.
The dream house features open plan living, kitchen and dining underneath the original roofing that, along with the front façade and chimneys, was able to be retained. The furniture speaks to a modern interpretation. Refined interior design aspects are showcased throughout with the use of circular detailing – this theme appears through the joinery and links back to the softer furniture pieces and the round window feature at the front of the house.
For more from The Local Project:
Instagram – https://www.instagram.com/thelocalproject/
Website – https://thelocalproject.com.au/
Print Publication – https://thelocalproject.com.au/publication/
To subscribe to The Local Project's Tri-Annual Print Publication see here – https://thelocalproject.com.au/subscribe/
Architecture and Interior Design by Technē.
Photography by Tom Blachford.
Filmed and Edited by Cheer Squad Film Co.
Production by The Local Project.
Musicbed SyncID: MB01EDODSH9LGIY
#AModernHouseRenovation #InteriorDesign #Architecture #HeritageHome #HouseTour #DreamHouse #ModernHome #RealEstate #HomeGoals #HouseInspiration #Home #Architectural
التالي
Advertisement




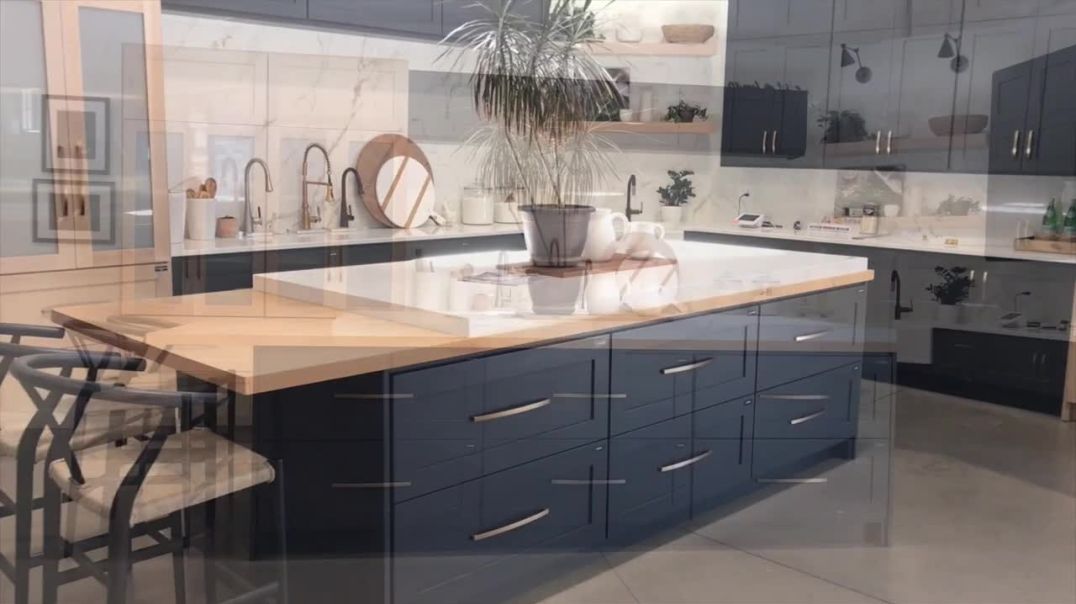
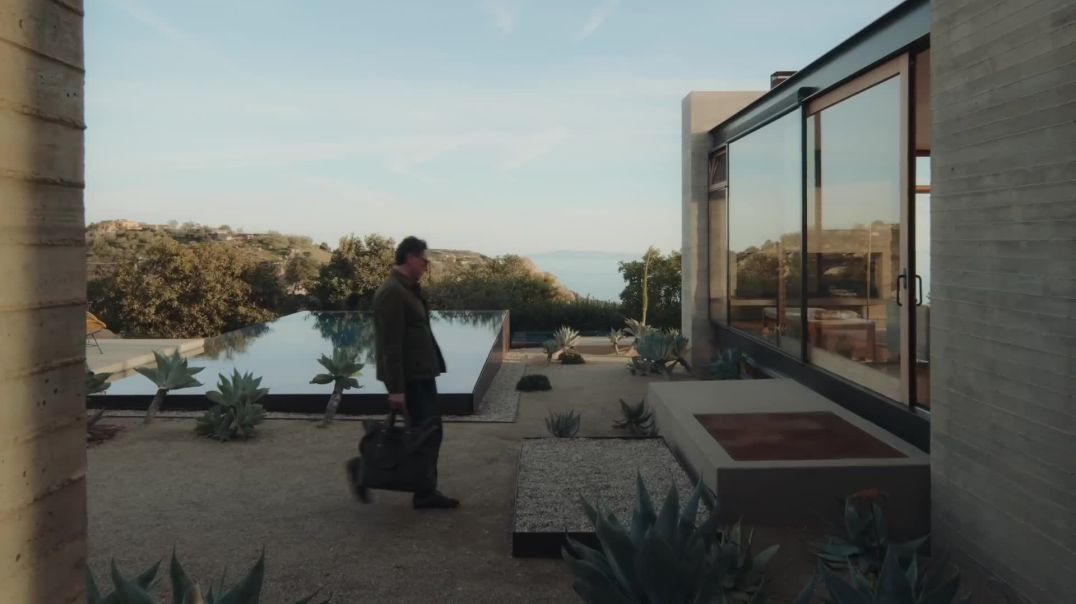











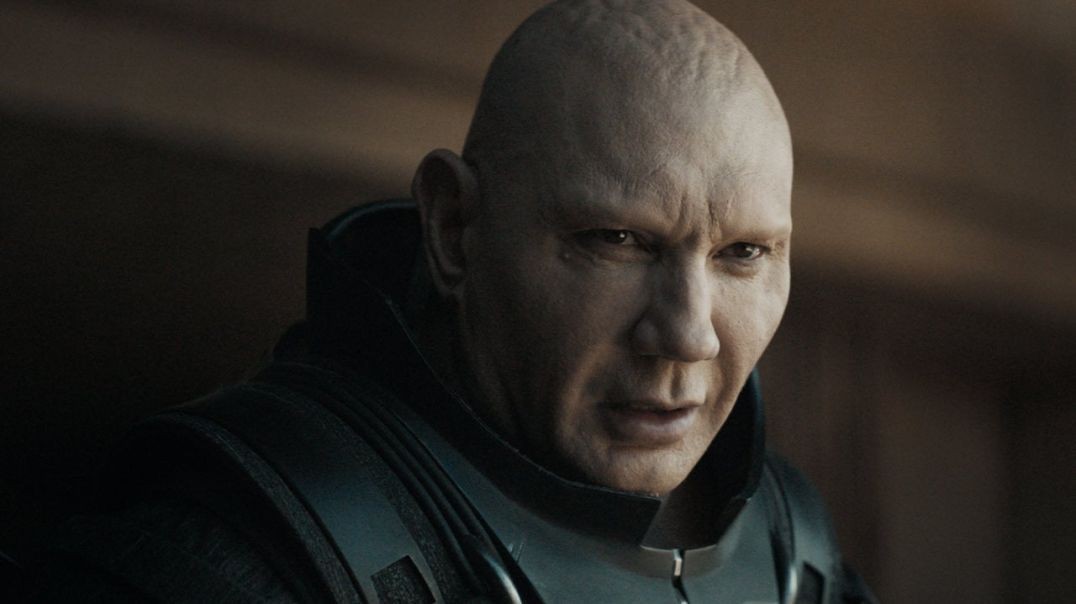
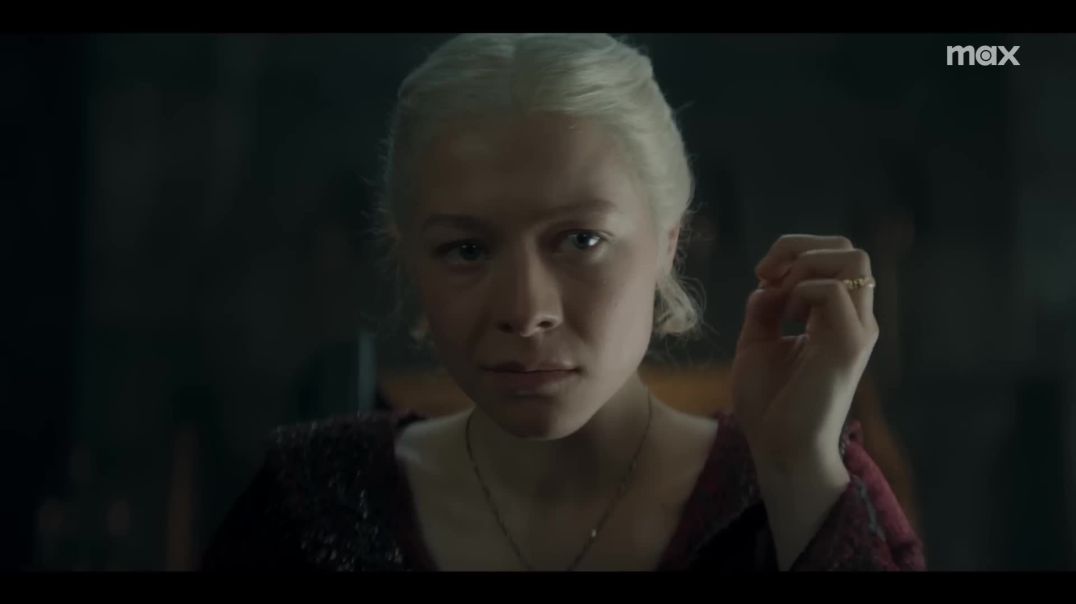

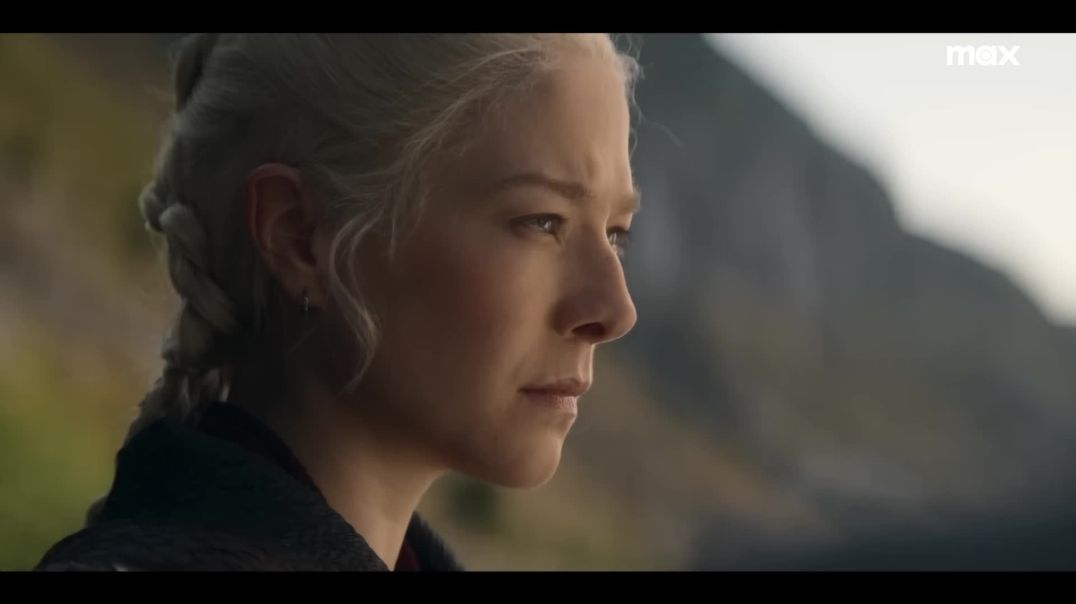
0 تعليقات