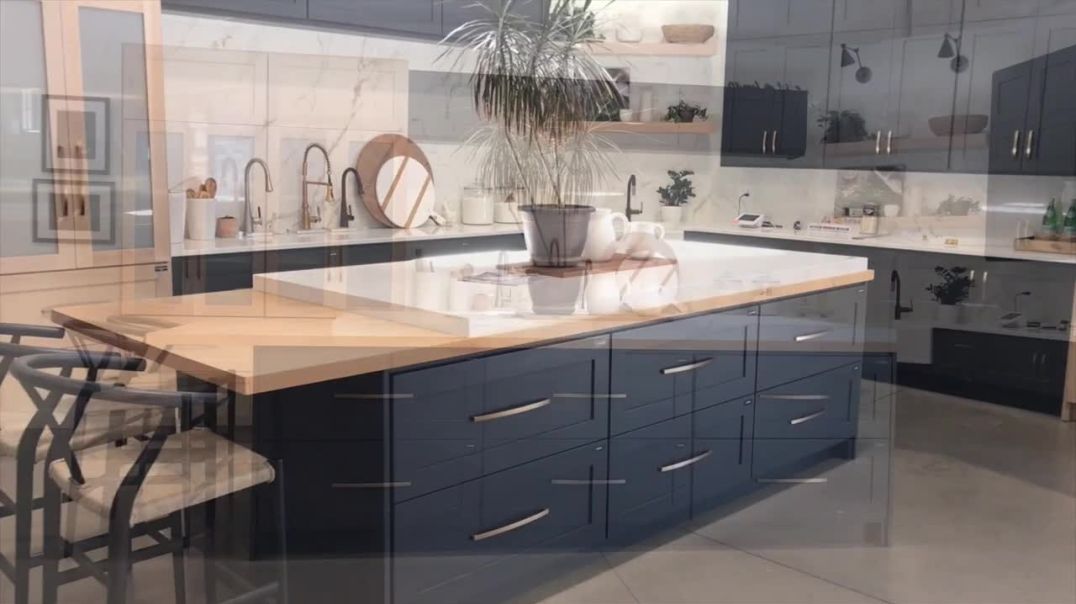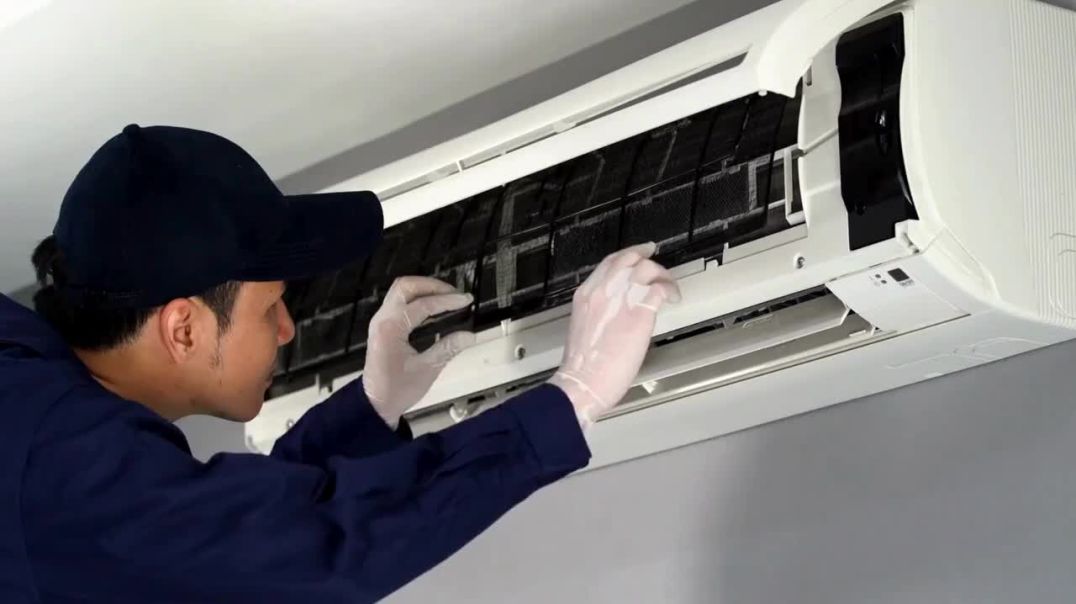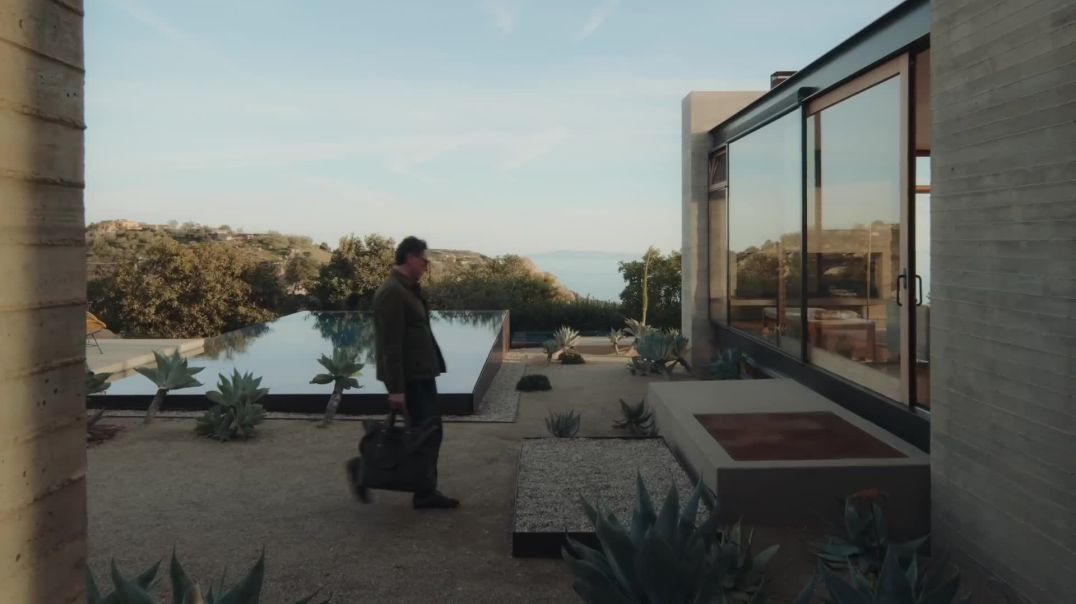2 Views· 10 November 2022
Architect's Rebuild an Old Cottage to Create a Light-Filled Modern Home (House Tour)
Advertisement
With calming detail and considered materiality, Williams Burton Leopardi transforms the heritage listed North Adelaide Residence into a modern home. Through the new expansions, different moods are evoked from room to room, seeing the modern home uplifted into a refined contemporary context. The infusion of muted natural light demarks the old from the new whilst material choices reference the original worker’s cottage.
Inspired by a desire for simplicity and quality detail, the redesign of the modern home mirrors the original fabric of the residence. The choice to remove the third bedroom allows for an extra living area, whilst elongating the structure into the garden ensures the home aligns with the lifestyle of its occupants.
The residence provides a visual experience with increased access to sunlight through integrated skylights and the introduction of natural materials. The use of oak wood references the heritage sandstone exterior and grounds the modern home. Further echoing the outdoors is joinery toned to match the washed oak flooring and the Turco Argento limestone kitchen benchtops.
By establishing an indoor-outdoor connection, a natural flow between the garden and the modern home is seamlessly achieved. Through folded doors and a large picture window, the inviting garden helps to enhance the liveability of North Adelaide Residence – where an intentional quality resonates through each material choice.
00:00 - Subscribe to The Local Projects Print Publication
00:13 - Introduction to North Adelaide Residence
00:38 - Single Fronted Cottages
01:07 - Bringing Grandness into A Workers Cottage
01:38 - Working with An Unusual Brief
02:13 - Creating Different Moods Throughout The Home
02:46 - The Separation of Old and New
03:17 - The Impact of A Narrow Site
04:00 - The Handmade Aspect to A Heritage Home
04:33 - The Materials Palette
05:18 - Subtle but Beautiful Details
06:02 - The Architects Favourite Aspects of The Home
06:49 - The Local Projects Print Publication
For more from The Local Project:
Instagram – https://www.instagram.com/thelocalproject/
Website – https://thelocalproject.com.au/
Print Publication – https://thelocalproject.com.au/publication/
The Local Project Marketplace – https://thelocalproject.com.au/marketplace/
To subscribe to The Local Project's Tri-Annual Print Publication see here – https://thelocalproject.com.au/subscribe/
Photography by Caroline Cameron.
Architecture, Interior Design and Styling by Williams Burton Leopardi.
Build by Bower Construction and Design.
Engineering by Combe Pearson Reynolds.
Filmed and Edited by Cheer Squad Film Co.
Production by The Local Project.
The Local Project Acknowledges the Aboriginal and Torres Strait Islander peoples as the Traditional Owners of the land in Australia. We recognise the importance of Indigenous peoples in the identity of our country and continuing connections to Country and community. We pay our respect to Elders, past, present and emerging and extend that respect to all Indigenous people of these lands.
#ModernHome #Architecture #HouseTour #TheLocalProject #Australia #DreamHome #House #Home #Architects #Architect #InteriorDesign #Adelaide
Up next
Advertisement





















0 Comments