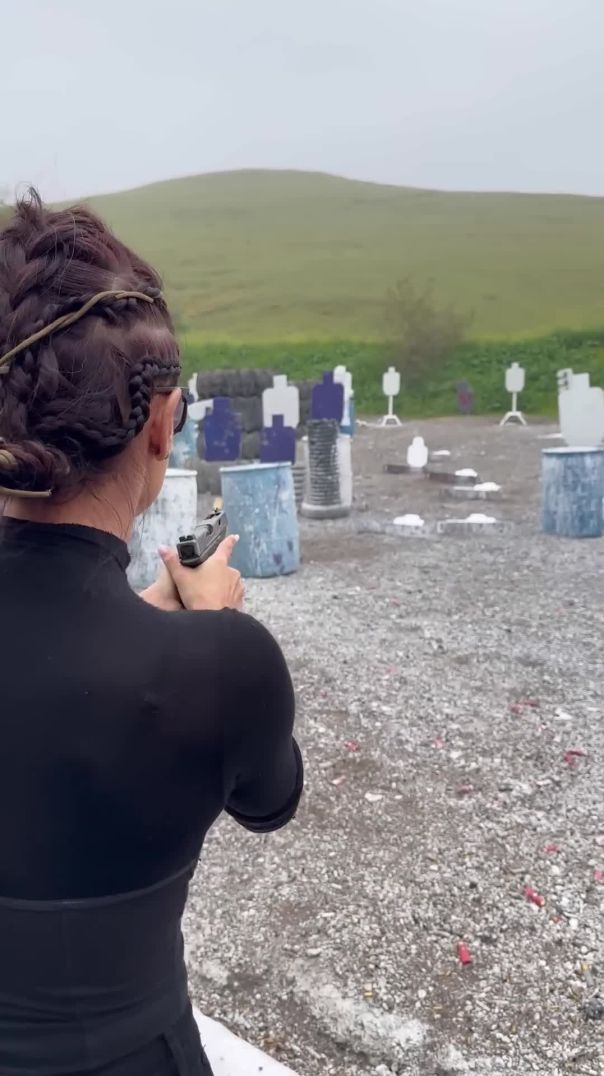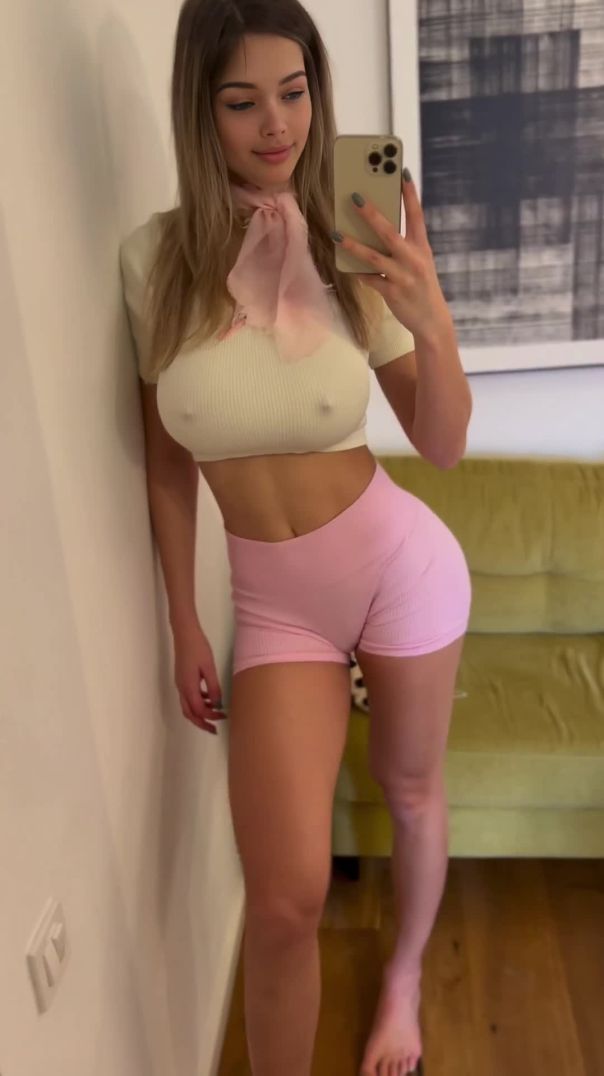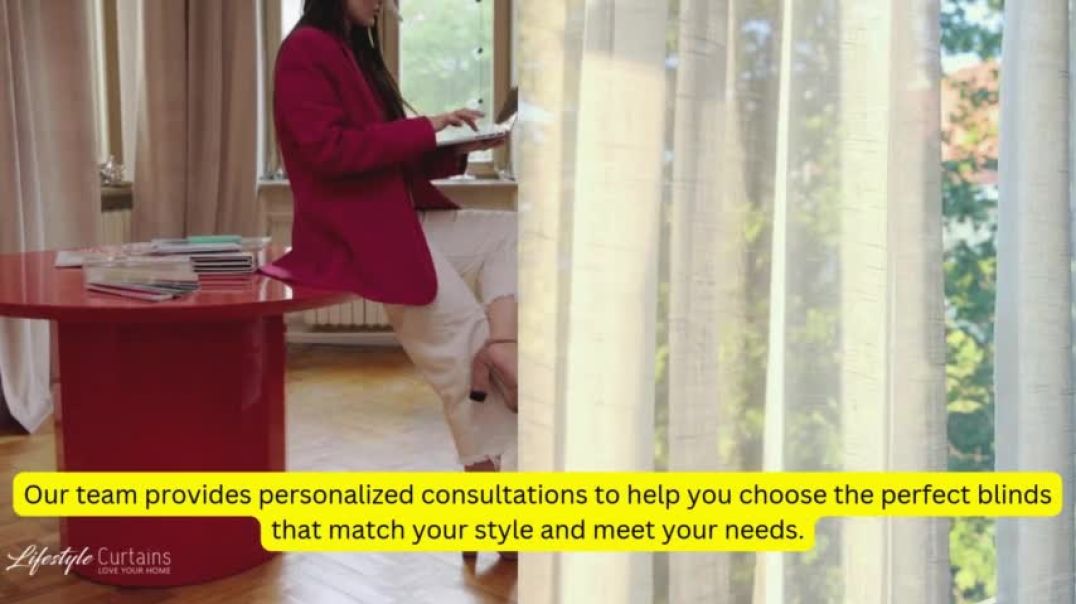5 Views· 30 August 2022
Inside A Chic 947 Sqft HDB Home That Is Tastefully Curated For 2
This week, we visit a 4-room 947 square foot HDB home in Kim Tian. Homeowners Alvin and Danli first found the space in an original condition with 3 bedrooms, but Danli liked how open the space felt. The entire floor plan has been reconfigured to suit their needs, with the 3 bedrooms being stripped away to form just one long master bedroom, along with the living and dining running in parallel next to it.
Because of the new layout, there’s no storeroom. Hence, their items had to be creatively displayed in and among the TV console cabinetry. But because of the new layout, the house feels much more open with that long seamless dining and living space.
One cool feature is the kitchen island which is moveable. So this gives them greater flexibility to use the space to cook and prep for food, or move it away should they need more open space.
Special thanks to Alvin and Danli for opening up their home and for showing us around.
For more, please visit: https://www.instagram.com/the.supesu/
Follow us on our other socials, where we post more property content!
👉 Instagram: https://instagram.com/stackedhomes/
👉 Facebook: https://facebook.com/stackedhomes/
👉 Telegram: http://t.me/stackedhomes
👉 Website: https://stackedhomes.com
For other enquiries: hello@stackedhomes.com
Just want to chat about real estate? You can WhatsApp us at: http://bit.ly/stacked-whatsapp
Stacked is an online editorial aimed at helping Singapore home buyers, sellers and renters make better decisions. By regularly conducting research and publishing our findings, we hope to give our readers a much better perspective on buying, selling or renting Singapore real estate.
#Stackedhomes #interiordesign #hdbhometour



























0 Comments