Imagine a future where your home not only serves as a sanctuary but also significantly reduces your energy bills and carbon footprint. This is not a distant dream but a tangible reality with Passive House design. As New Zealand grapples with rising energy costs and environmental challenges, the Passive House standard offers a promising solution. With the right design and construction, homes can achieve energy savings of up to 90% compared to traditional buildings, according to the Building Research Association of New Zealand (BRANZ).
Case Study: Eco-Friendly Housing in New Zealand
One standout example of Passive House design in New Zealand is the Christchurch rebuild post-2011 earthquake. The city's commitment to sustainability has led to the construction of several Passive Houses, which have become benchmarks for energy efficiency and comfort.
Problem: Following the devastation of the earthquake, Christchurch faced the challenge of rebuilding sustainably while addressing the urgent need for housing. Traditional building methods were not only costly but also energy inefficient, which was a significant concern given New Zealand's commitment to reducing carbon emissions.
Action: Embracing the Passive House standard, developers in Christchurch focused on airtight construction, high-performance windows, and continuous insulation. This approach significantly reduced the need for heating and cooling. Local builders collaborated with international Passive House experts to ensure the designs met stringent energy efficiency criteria.
Result: The results have been impressive. Homeowners reported up to 90% reductions in energy bills and enhanced indoor air quality. Furthermore, these homes have shown better resilience to New Zealand's variable climate, providing comfort throughout the year.
Takeaway: The Christchurch case study underscores the viability of Passive House design as a solution for sustainable living in New Zealand. By adopting this approach, other regions can enhance energy efficiency, reduce carbon footprints, and improve living standards.
How Passive House Design Works: A Deep Dive
Design Principles
- Airtight Construction: Minimizes air leakage, which is crucial for maintaining temperature control and energy efficiency.
- High-Performance Windows: Triple-glazed windows reduce heat loss, maximizing natural light while minimizing thermal transfer.
- Continuous Insulation: Ensures a consistent thermal barrier, significantly reducing energy required for heating and cooling.
- Heat Recovery Ventilation: Provides constant fresh air while retaining warmth from exhaust air, enhancing indoor air quality and comfort.
Benefits and Challenges
While Passive House design offers numerous benefits, including reduced energy bills and improved indoor air quality, it also comes with challenges. Initial construction costs can be higher due to the need for specialized materials and techniques. However, these costs are often offset by long-term savings on energy bills.
New Zealand's Energy Landscape
According to Stats NZ, residential energy consumption constitutes a significant portion of the country's total energy use, with heating accounting for a large share. The Ministry of Business, Innovation and Employment (MBIE) has highlighted the potential for energy savings through improved building standards, making Passive House design a strategic choice for future developments.
Common Myths About Passive House Design
- Myth: Passive Houses are too expensive to build. Reality: While initial costs may be higher, long-term energy savings make Passive Houses cost-effective. A BRANZ study shows that homeowners can achieve payback on additional costs within 7-10 years through reduced energy bills.
- Myth: Passive Houses look unconventional. Reality: Passive House design principles can be applied to any architectural style, blending seamlessly with New Zealand's diverse housing landscape.
- Myth: Passive Houses don't work in cooler climates. Reality: Passive House standards are adaptable to various climates, including New Zealand's cooler regions, by using appropriate insulation and ventilation strategies.
Final Takeaways: Embracing a Sustainable Future
- Passive House design offers a viable path to achieving energy efficiency and sustainability in New Zealand.
- With the right planning, homeowners can enjoy significant energy savings and enhanced living conditions.
- Adopting Passive House design aligns with New Zealand's environmental goals and helps mitigate climate change impacts.
As New Zealand continues to prioritize sustainability, Passive House design stands out as a transformative approach to building better homes. Are you ready to explore the benefits of Passive House design for your next project? Share your thoughts and join the conversation below!
People Also Ask
How does Passive House design impact energy bills in New Zealand? Passive House design can dramatically reduce energy bills by up to 90% through airtight construction and high-performance insulation, as evidenced in the Christchurch rebuild.
What are the main challenges of implementing Passive House design? The primary challenge is the higher initial cost, but this is offset by long-term energy savings, making it a viable option for sustainable living.
Who benefits the most from Passive House design? Homeowners, developers, and the environment benefit from Passive House design through reduced energy consumption, improved indoor air quality, and a lower carbon footprint.
Related Search Queries
- Passive House design principles
- Energy-efficient homes in New Zealand
- Cost of building a Passive House
- Sustainable architecture in New Zealand
- Benefits of Passive House design

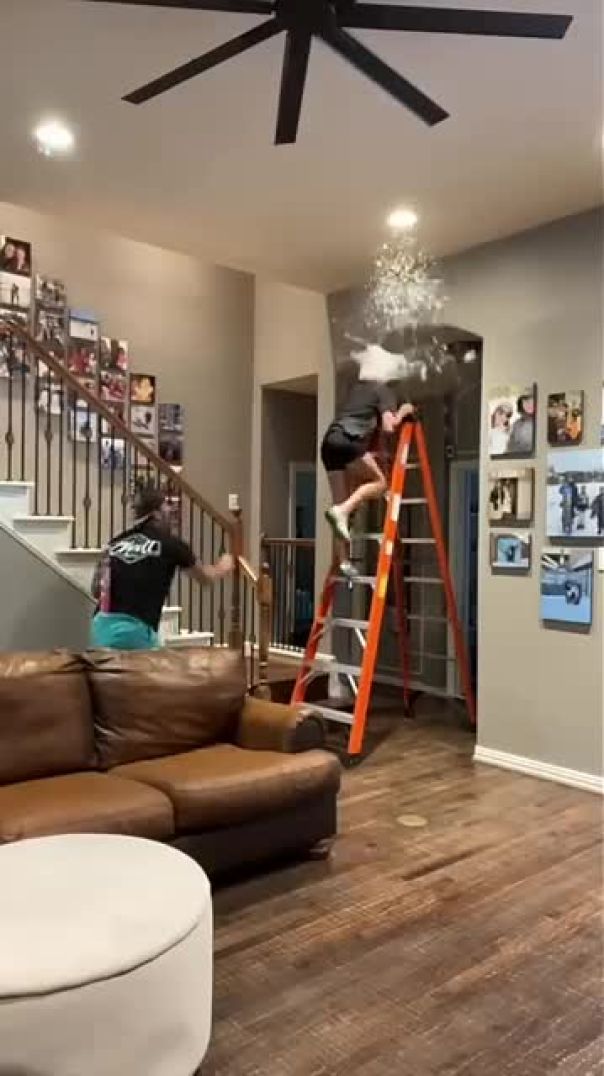







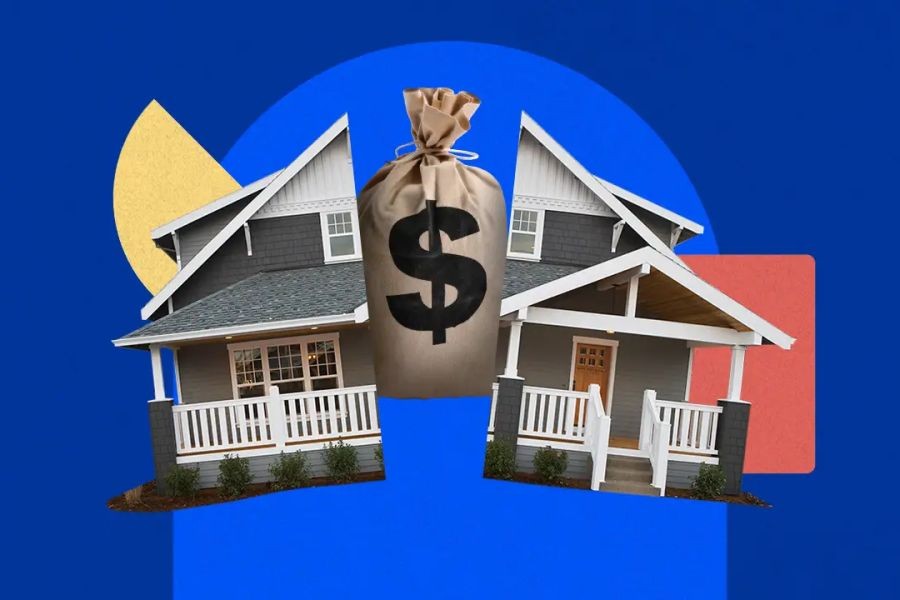




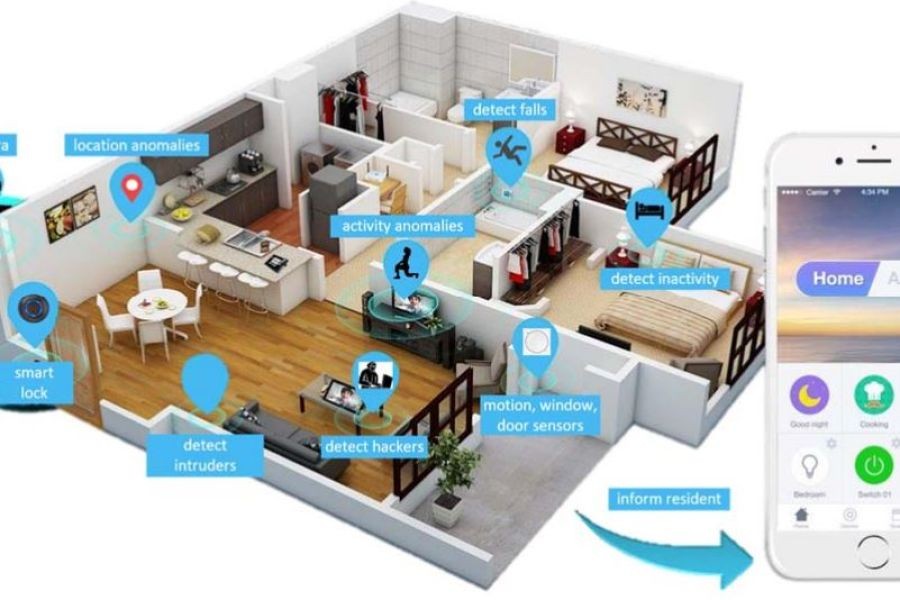
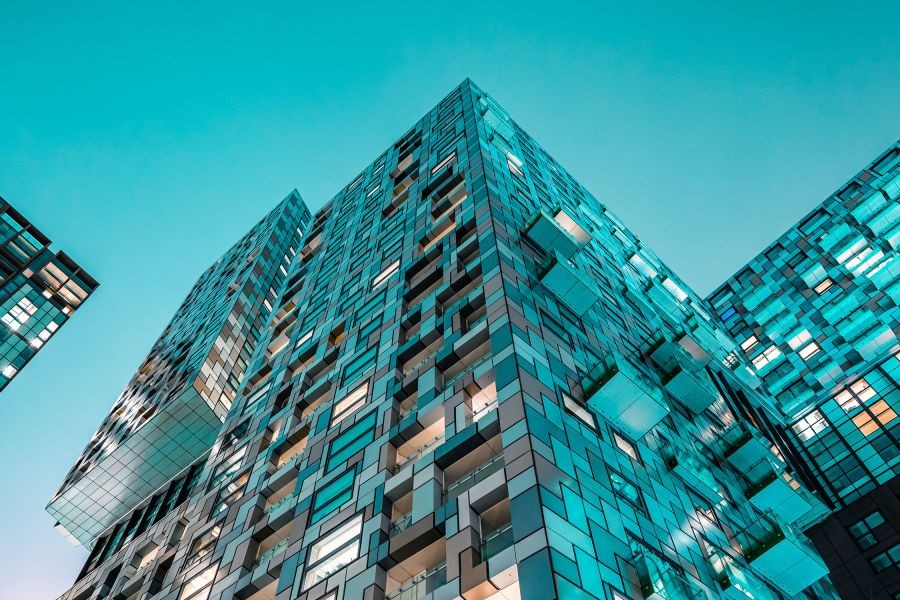






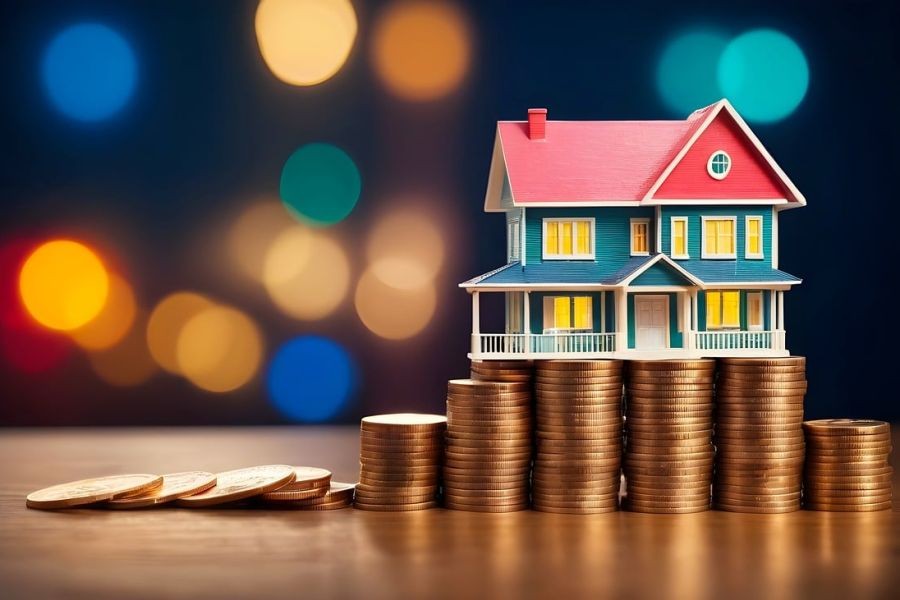






sadietuggle614
1 month ago