3.8K Views· 10 July 2024
Discover the Ultimate Extreme Minimalist Home in Singapore
Step inside the stunning world of extreme minimalism in this captivating Singaporean home! 🌿 In this video, we explore how simplicity meets functionality, showcasing innovative design ideas that redefine modern living. Experience the serenity of minimalist interiors that prioritize space, sustainability, and style. Discover practical tips on decluttering and how to create a peaceful atmosphere in any home. From multifunctional furniture to thoughtful organization, learn how to embrace a minimalist lifestyle while maximizing your living space. Join us as we delve into this remarkable example of minimalism in Singapore, where every detail matters. Perfect for design enthusiasts, homeowners looking to downsize, and anyone interested in sustainable living. Don't miss out on transforming your space into a minimalist haven! #MinimalistHome #ExtremeMinimalism #SingaporeDesign #DeclutteringTips #SustainableLiving #InteriorDesign #MinimalistLifestyle #HomeOrganization
Watch more videos in this category: https://vidude.com/videos/category/770






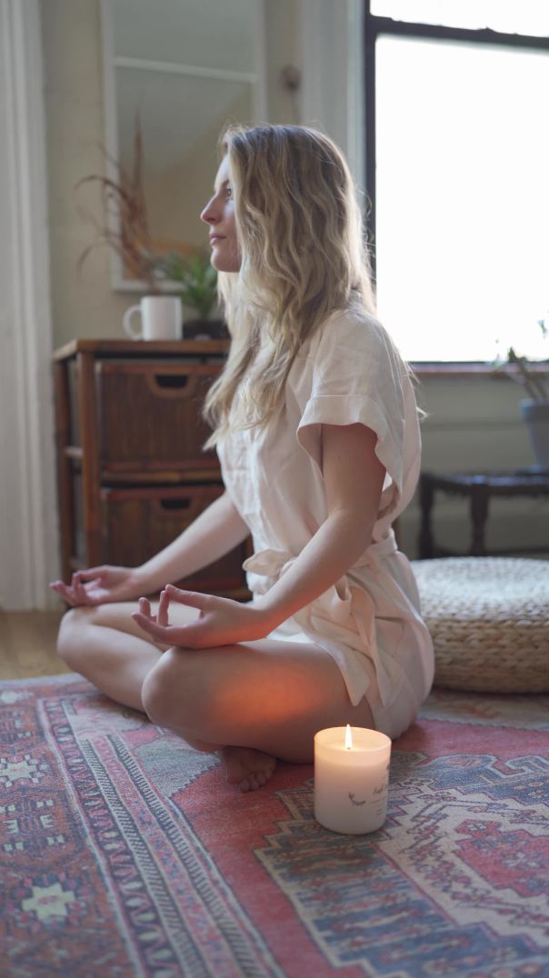




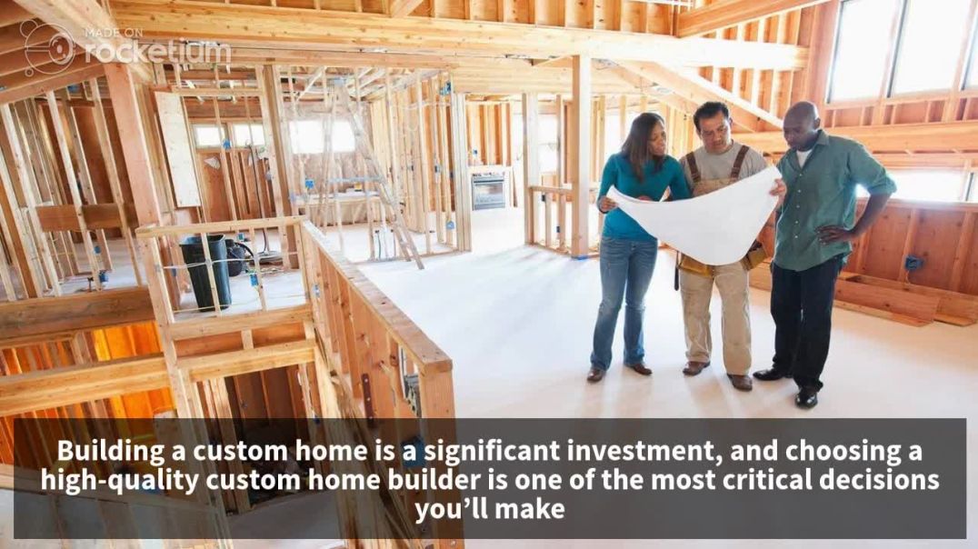
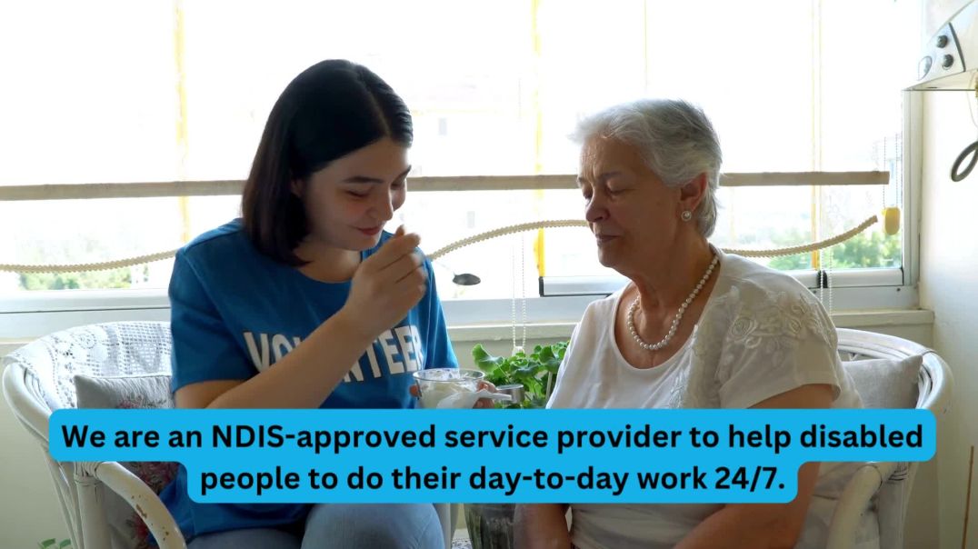

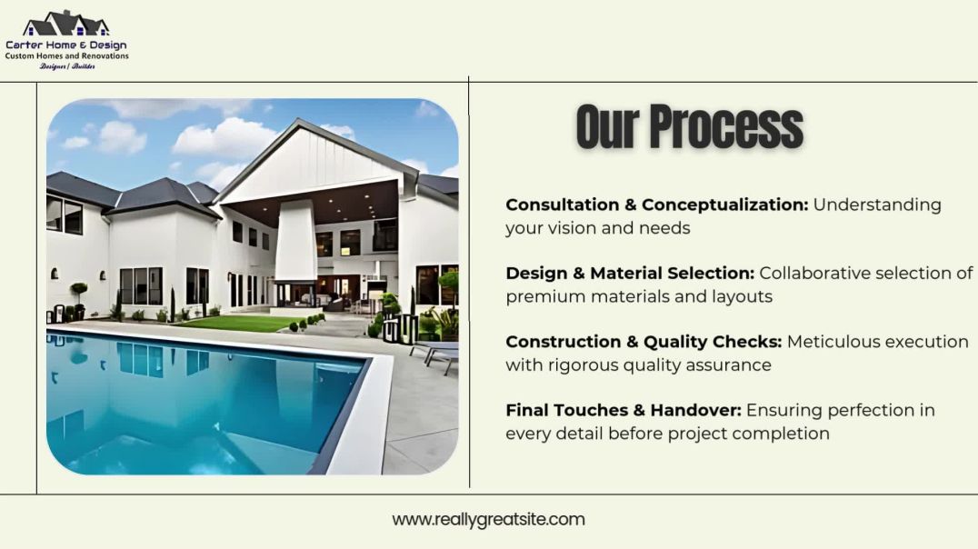



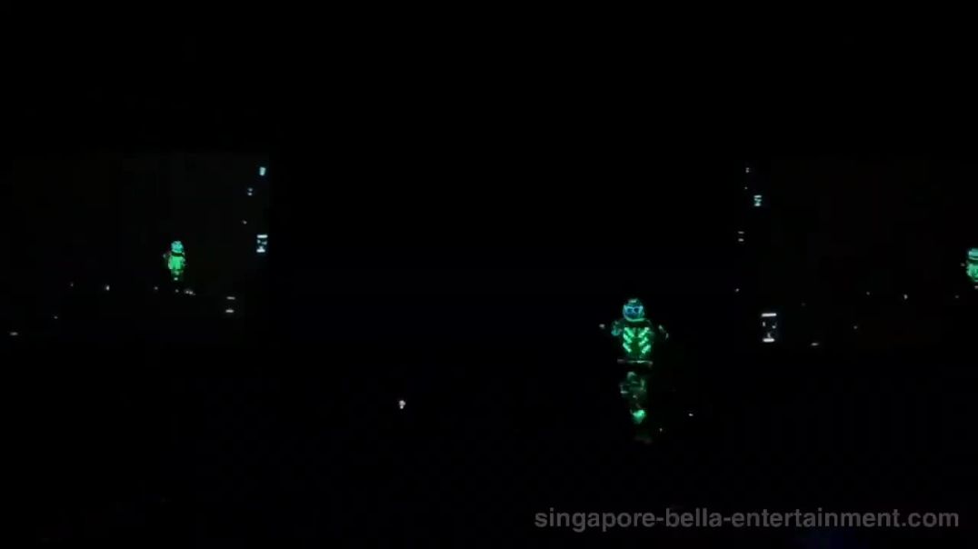

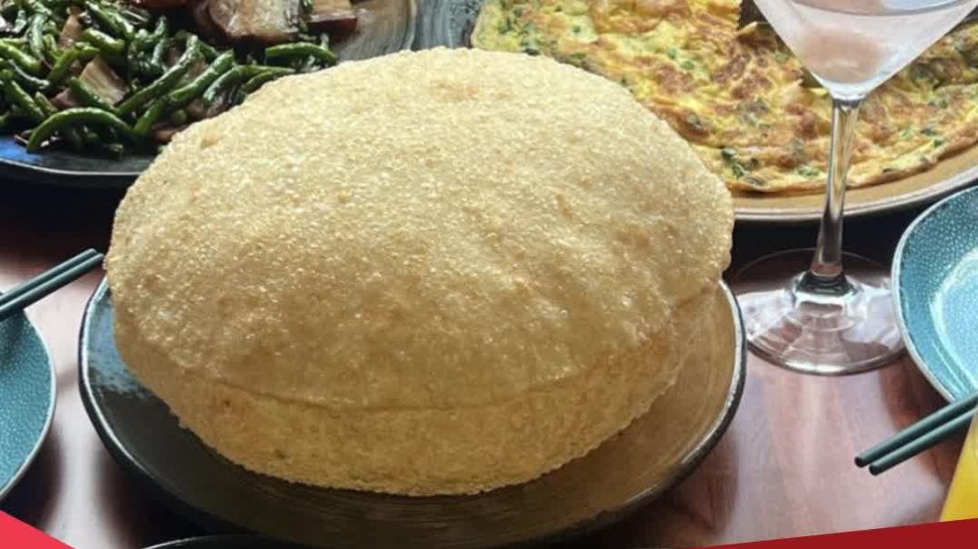

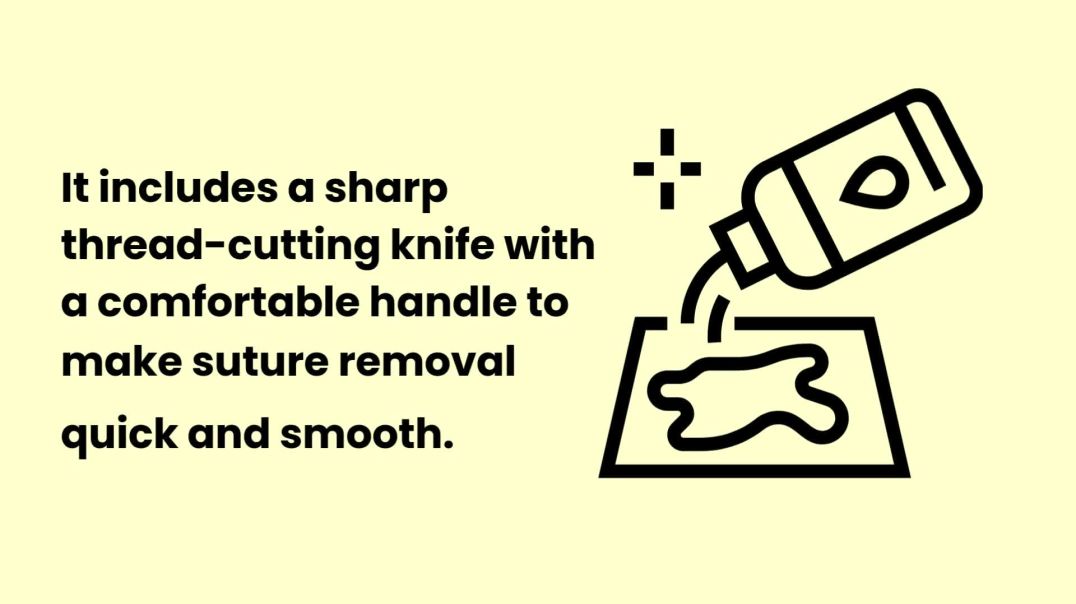

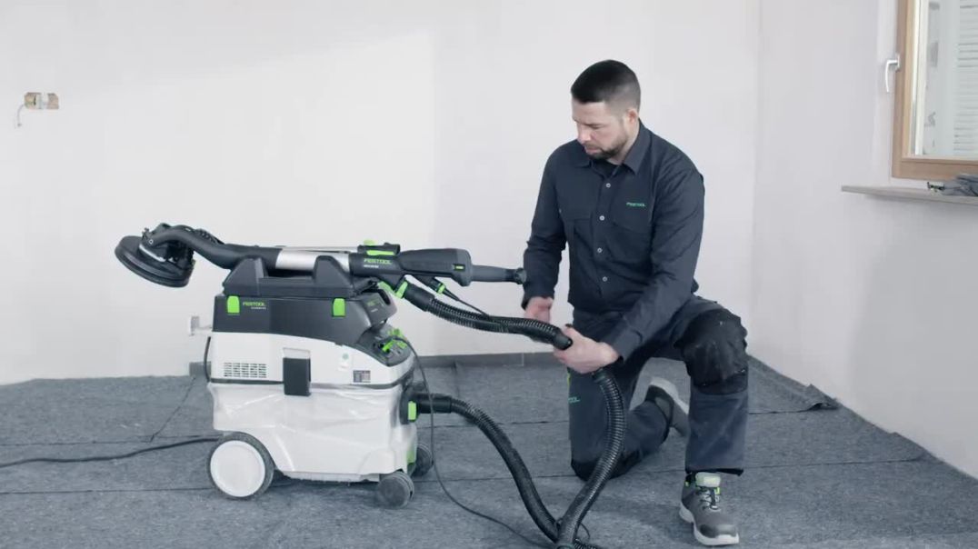

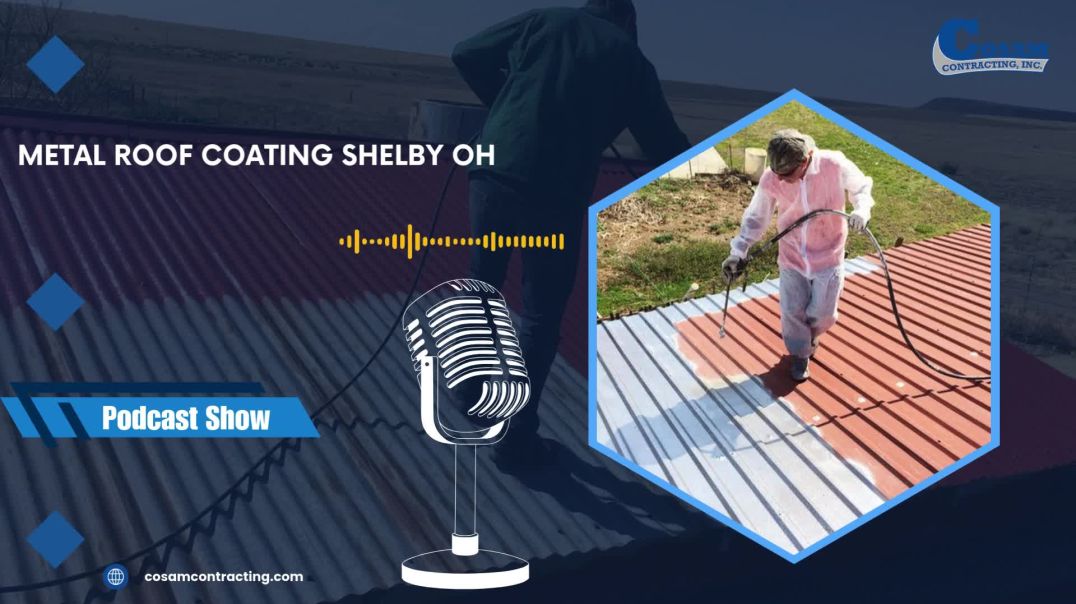


0 Comments