43 Views· 05 August 2022
Architect Designs a Playful and Tiny House with a Luscious Garden (House Tour)
A sculptural tiny house enveloped by the garden, Plaster Fun House represents a light-hearted shift from the residential norm. Designed by Sans-Arc Studio, the extension of the tiny house sees the old and new united in a home defined by curves.
Located in Torrensville, a western suburb of Adelaide, Plaster Fun House takes inspiration from its cultural surroundings. Though, a house tour reveals that the primary architectural aspects of the tiny house contrast the immediate built landscape, testifying instead to an art deco style.
Sans-Arc Studio introduces curves into the architecture, interior design and particularly the custom joinery of the tiny house. As well as injecting a playful character into the home, the curves enable effortless movement through the compact space.
Responding to the clients’ request for terrazzo to be used wherever possible, Sans-Arc Studio employs terrazzo benchtops. Stepping down into the extension of the home, the terrazzo material of the kitchen island benchtop unites the old and new aspects of the dwelling, a staggering from kitchen bench to dining surface marks the threshold between new and existing.
Across the façade of the tiny house, natural light plays across the stucco wall treatment; a crafted ode to the Mediterranean-inspired housing of the surrounds. The resulting home is peaceful, artistic and unique, providing the clients with a new and inviting extension.
00:00 - The Local Project's Print Publication
00:14 - Introduction to Plaster Fun House
00:50 - An Interesting Brief
01:15 - Integrating Old and New
01:41 - A Backyard Oasis
02:00 - Curves in all the Right Places
02:28 - Taking Inspiration from Migrant Housing
03:00 - Colour Splashing Throughout
03:50 - A Display of the Clients Personalities
04:32 - Interacting with the Surrounding Environment
05:45 - Subscribe to The Local Project's Print Publication
For more from The Local Project:
Instagram – https://www.instagram.com/thelocalproject/
Website – https://thelocalproject.com.au/
Print Publication – https://thelocalproject.com.au/publication/
The Local Project Marketplace – https://thelocalproject.com.au/marketplace/
To subscribe to The Local Project's Tri-Annual Print Publication see here – https://thelocalproject.com.au/subscribe/
Photography by Thomas McCammon.
Architecture and Interior Design by Sans-Arc Studio.
Build by BUILDinc.
Landscape Architecture by Pad Studio.
Engineering by Intrax Consulting Engineers.
Filmed and Edited by Cheer Squad Film Co.
Production by The Local Project.
The Local Project Acknowledges the Aboriginal and Torres Strait Islander peoples as the Traditional Owners of the land in Australia. We recognise the importance of Indigenous peoples in the identity of our country and continuing connections to Country and community. We pay our respect to Elders, past, present and emerging and extend that respect to all Indigenous people of these lands.
Musicbed SyncID: MB01UNCFMCE1HEG
#tinyhouse #housetour #architecture #tinyhome #garden #architect #house #home #interiordesigntips #dreamhome

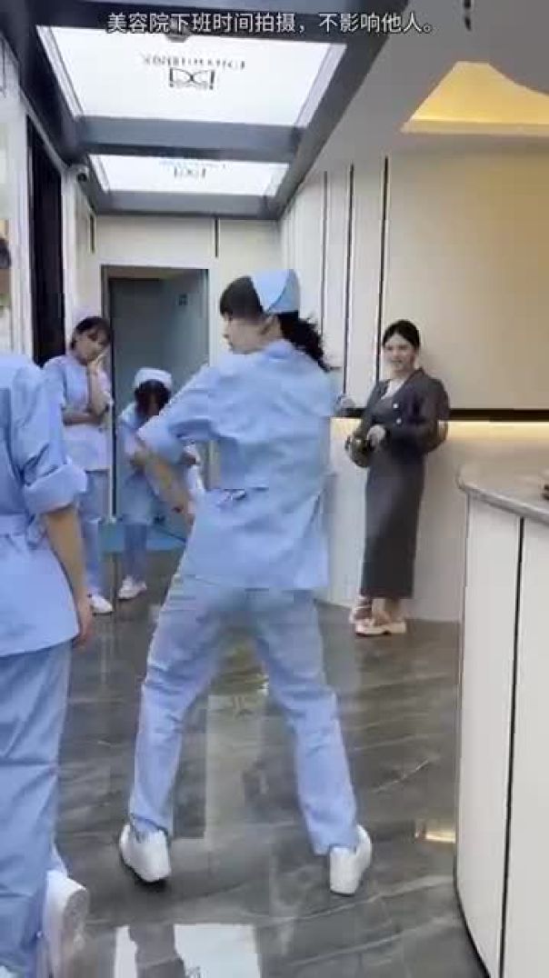
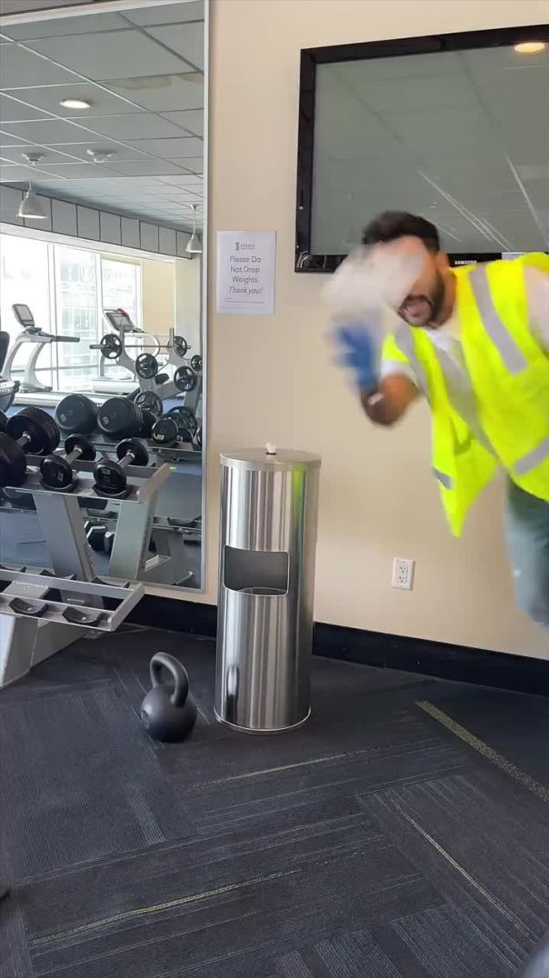
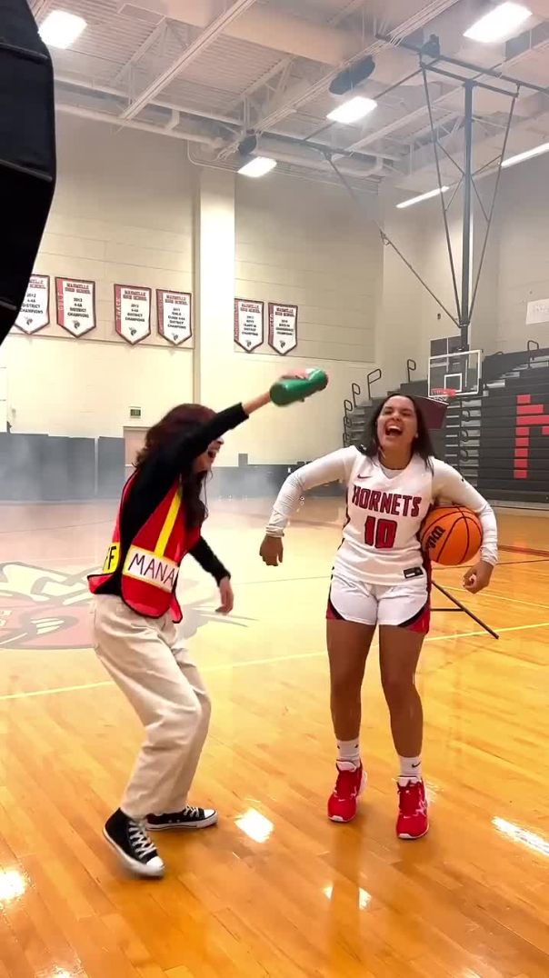

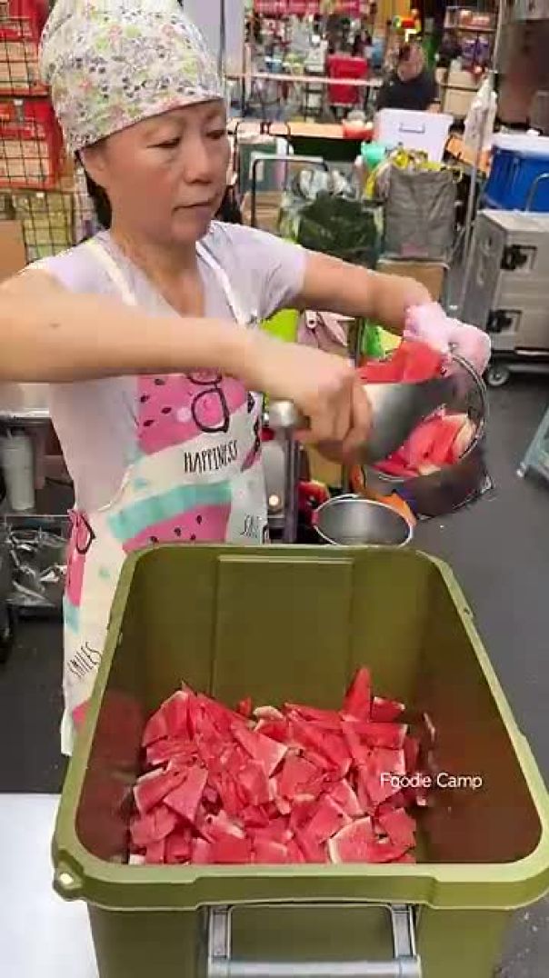
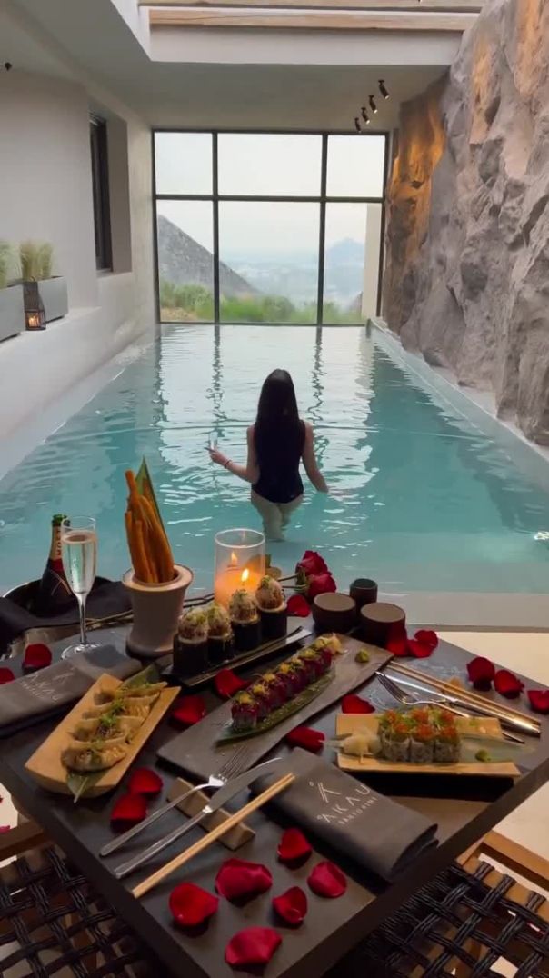
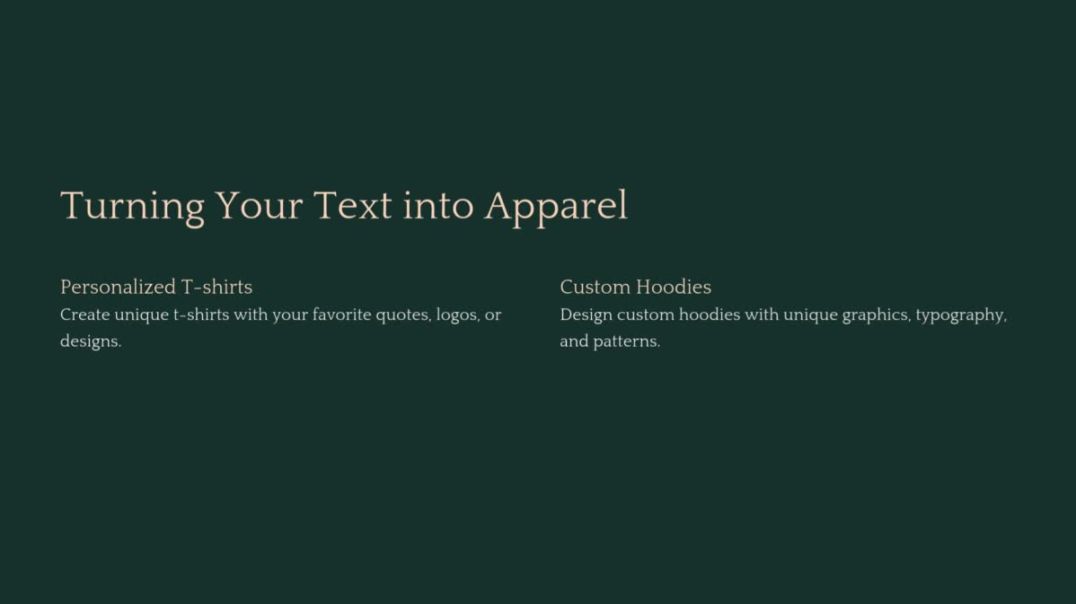






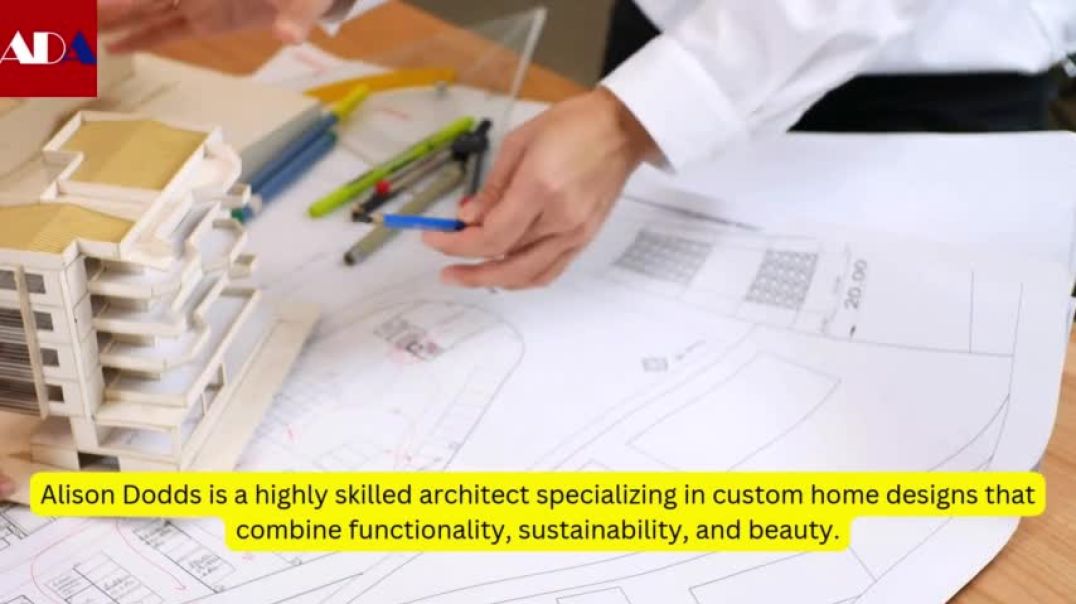


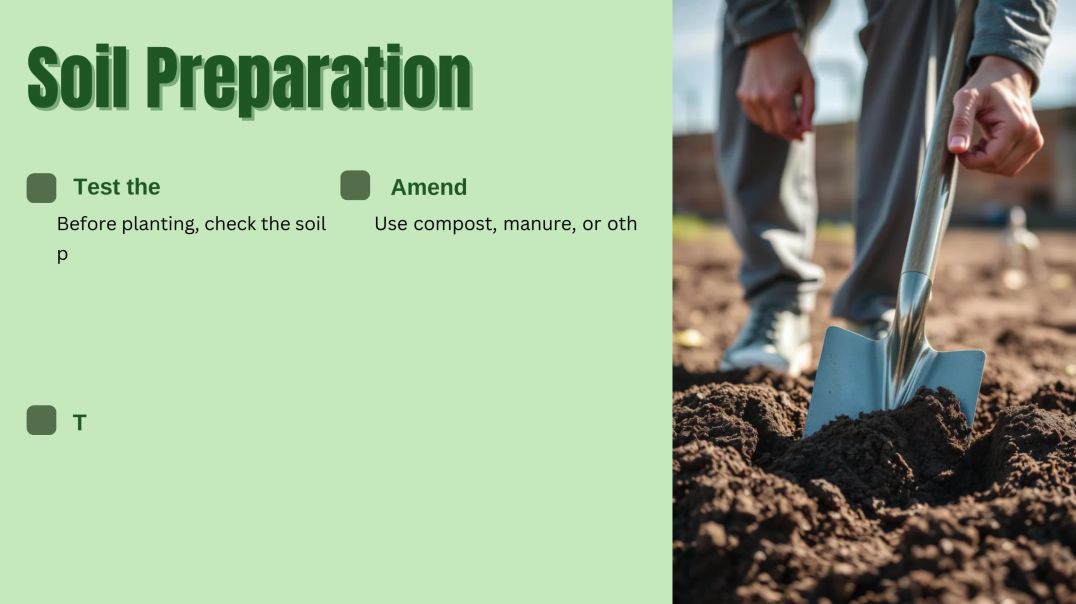
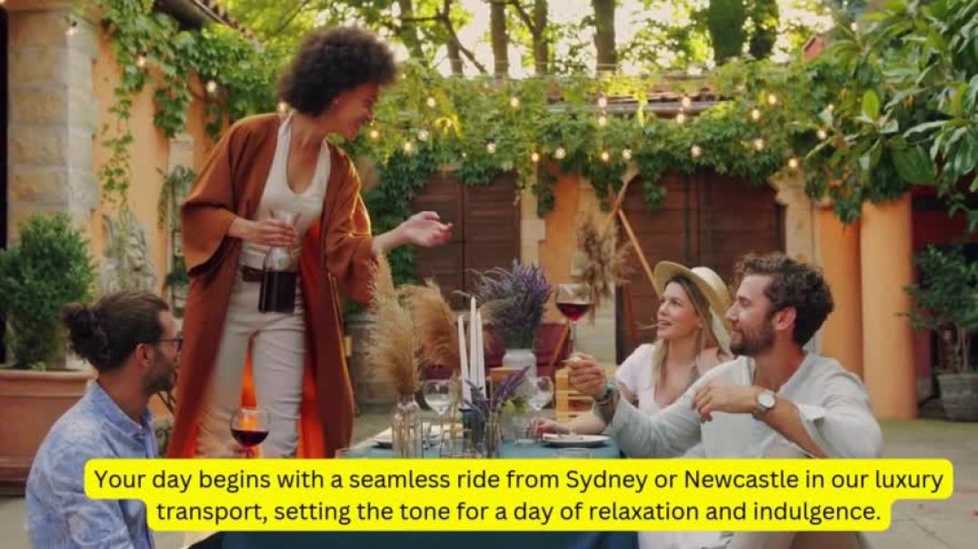
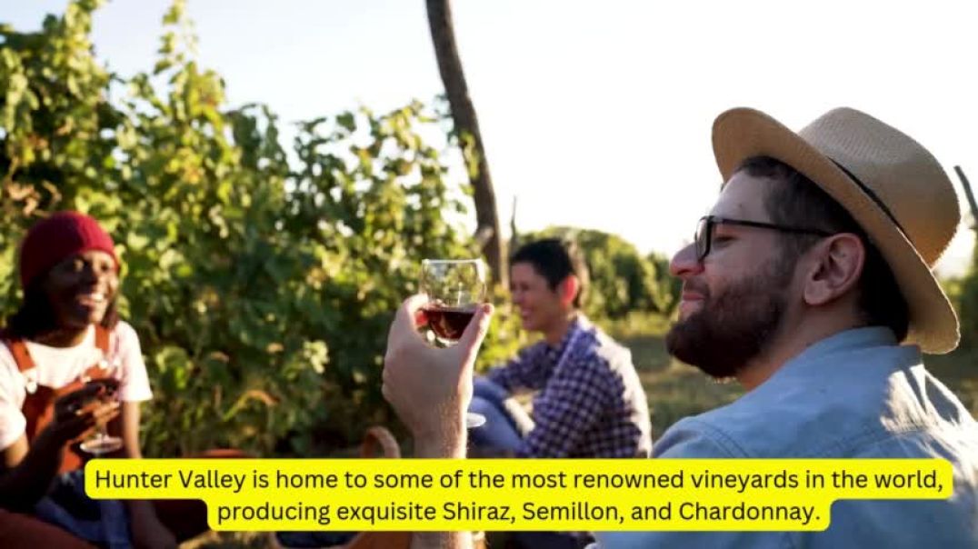







0 Comments