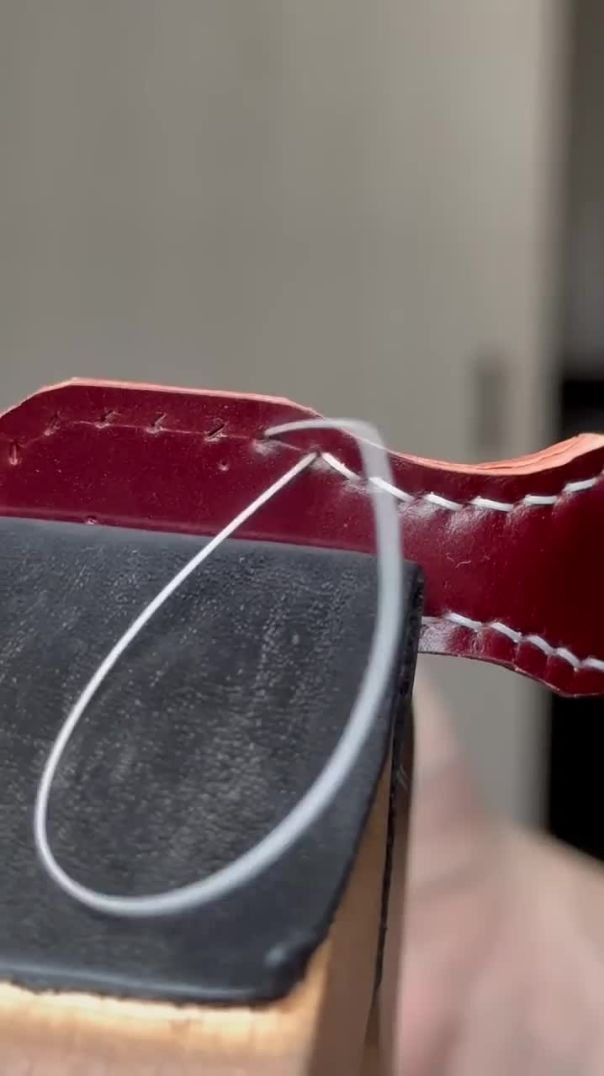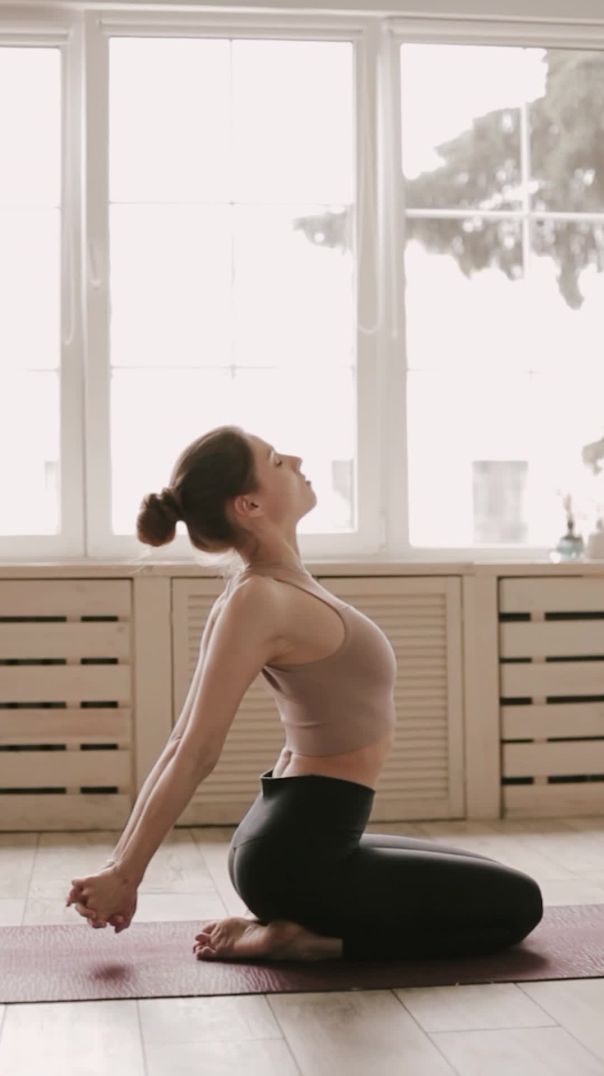6 Views· 30 August 2022
Inside A Remarkable Transformation Of A Multi-Gen House In Singapore
This week, we visit a Terrace landed home in Upper Changi. Built on a land size of 2,131 square feet and 3,918 square feet of built-up space, the home was designed to house a multi-generational family spanning 3 generations (and 3 cats). Homeowner Esther wanted a home that was able to encourage connections with an “open” environment. In a place like Singapore, where the weather was just about rain or shine, they opted to keep their home naturally ventilated - where every part of the home was kept open with the exception of the bedrooms. The result? They hardly had to ever switch on the air-con over the past 3 years of living in the house.
Chih Wen of Hyphen Architects envisioned the space to have more communal spaces and kept the original structure of the house as it was. The dining area was the most important space, as it was the evening when the family came home to eat together.
Special thanks to Esther for showing us around her wonderful home, and for Chih Wen for providing some insight into the design of the home.
For more on the Sensible House, you can visit: https://www.instagram.com/the_sensible_house/
Credits to Darren Soh for the photos + Hyphen Architects for the drawings.
Follow us on our other socials, where we post more property content!
👉 Instagram: https://instagram.com/stackedhomes/
👉 Facebook: https://facebook.com/stackedhomes/
👉 Telegram: http://t.me/stackedhomes
👉 Website: https://stackedhomes.com
For other enquiries: hello@stackedhomes.com
Just want to chat about real estate? You can WhatsApp us at: http://bit.ly/stacked-whatsapp
Stacked is an online editorial aimed at helping Singapore home buyers, sellers and renters make better decisions. By regularly conducting research and publishing our findings, we hope to give our readers a much better perspective on buying, selling or renting Singapore real estate.
#Stackedhomes #interiordesign #landedhometour #singaporearchitecture




























0 Comments