1478 Views· 10 July 2024
Title: Discover a Family-Friendly Coastal Villa Perfect for Kids
Description: Welcome to a breathtaking coastal villa designed with families in mind! In this video, we explore a stunning home where kids can play, learn, and thrive in a safe and fun environment. Discover how this coastal paradise balances style with practicality, making it ideal for parents looking for a kid-friendly atmosphere. From spacious indoor play areas to the beautifully landscaped outdoor spaces, this villa is a dream come true for both kids and their parents. We’ll take you through the innovative design features, including safety elements, creative storage solutions for toys, and enriching spaces for family bonding. Join us as we unveil tips for creating your own family-friendly coastal home that promotes fun and relaxation! Perfect for those searching for inspiration in home design, coastal living, and family-friendly environments. Don’t miss the chance to visualize your dream home! Keywords: coastal villa, family-friendly home, kid-safe environment, coastal living, home design, family bonding, playground ideas, outdoor spaces #CoastalVilla #FamilyFriendly #HomeDesign #KidSafe #CoastalLiving #FamilyBonding #PlaygroundIdeas #OutdoorSpaces
Watch more videos in this category: https://vidude.com/videos/category/770



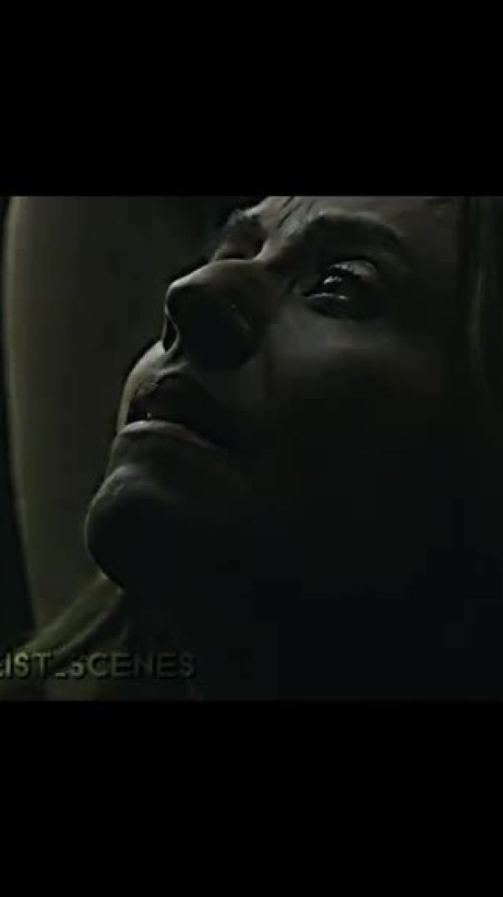


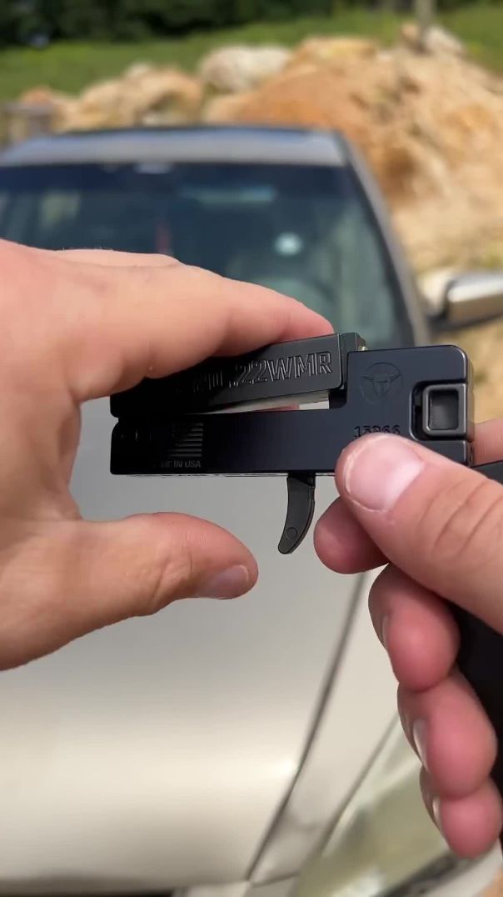









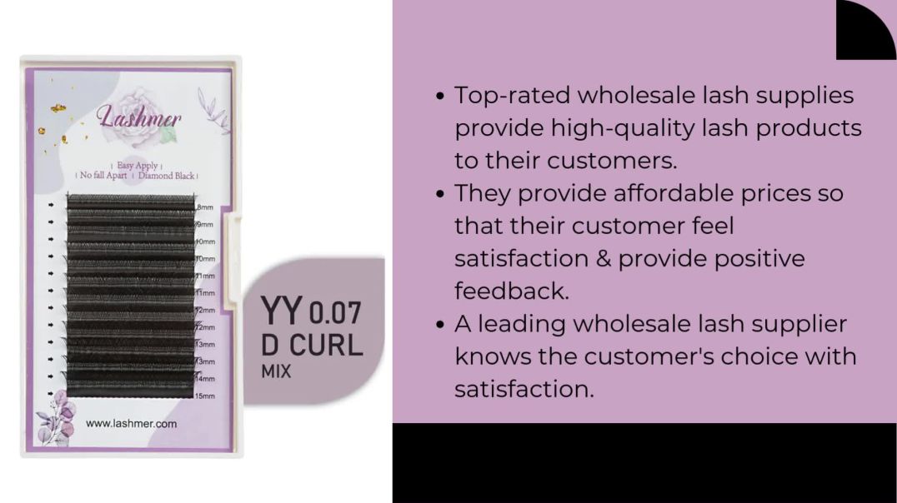
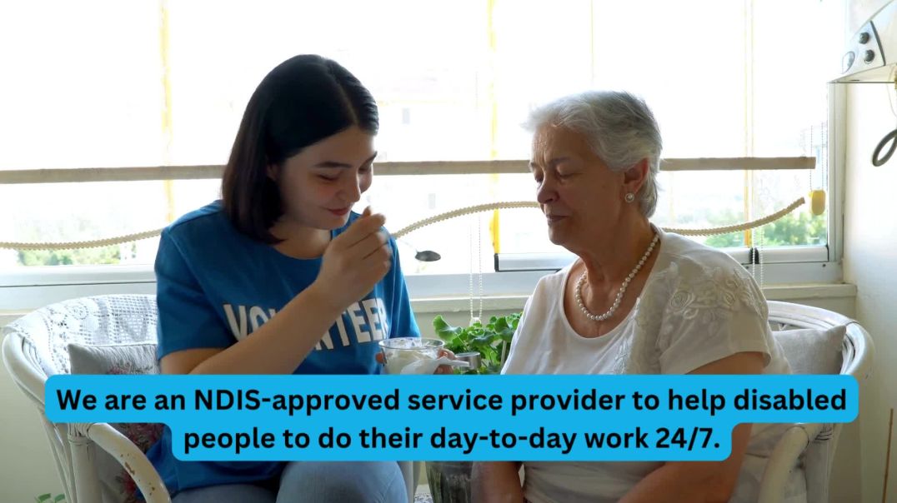
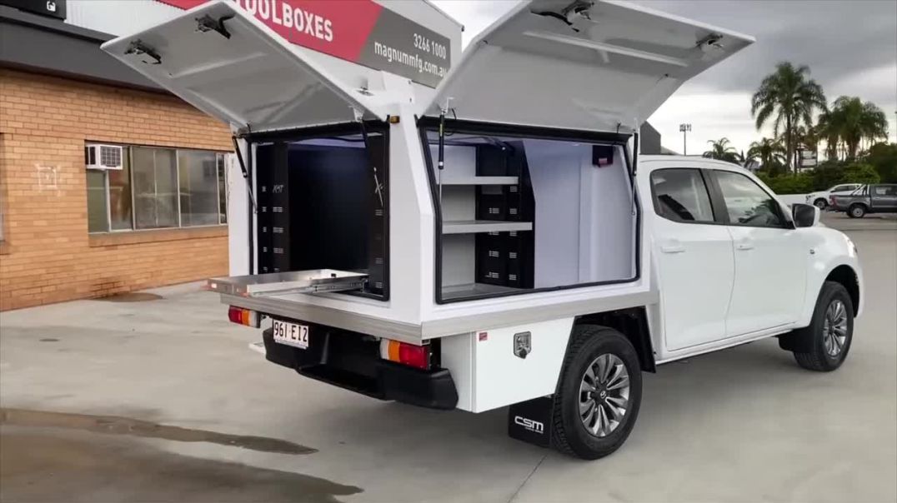
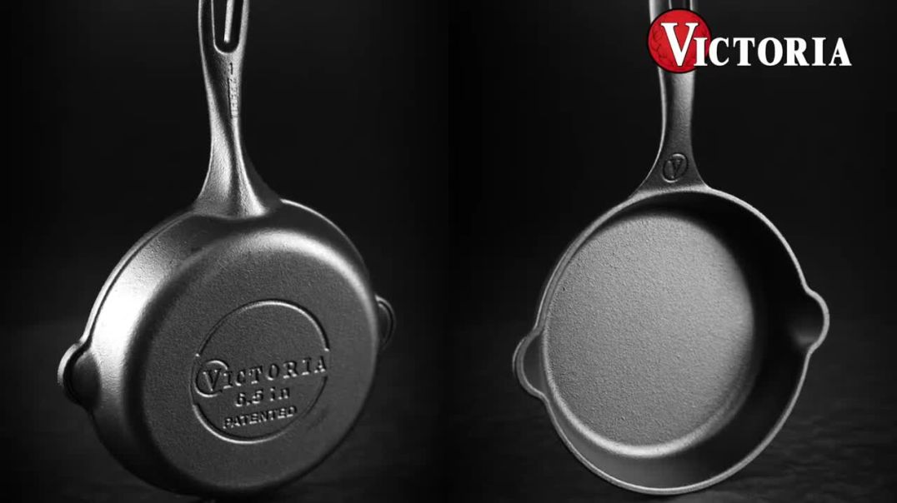
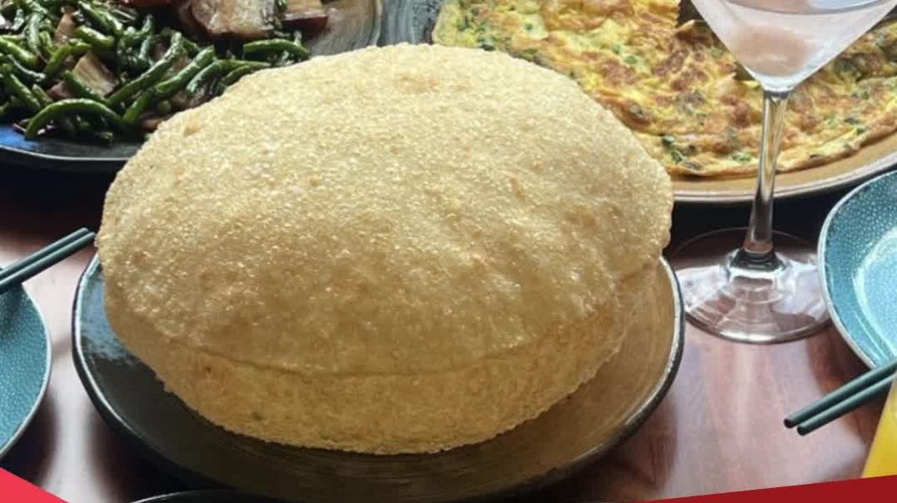
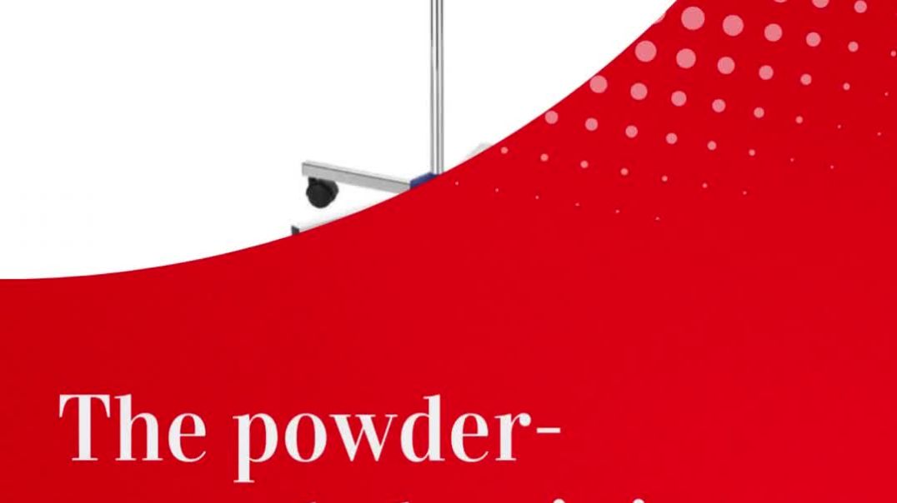







0 Comments