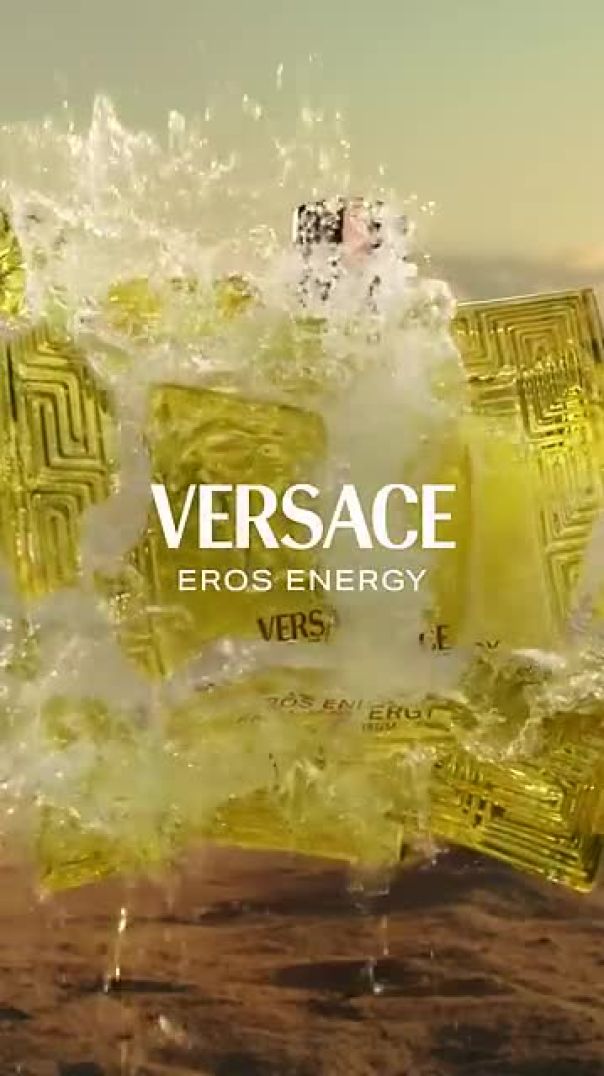25 Views· 13 July 2024
黒崎敏 / APOLLOによる、東京・世田谷区の住宅「Le49Ⅱ」。閑静な住宅街の角地での計画。間接照明と勾配天井を用いて団欒の空間を演出する
Advertisement
video©Seiya Aoki
・
黒崎敏 / APOLLOによる、東京・世田谷区の住宅「Le49Ⅱ」
閑静な住宅街の角地での計画。家族が豊かに暮らせる住まいとして、地下と一階に個室等をまとめて二階に“パブリックルーム”としてのLDKを設ける構成を考案。間接照明と勾配天井を用いて団欒の空間を演出する。
・
全ての写真はこちらから
https://architecturephoto.net/205131/
・
"Le49Ⅱ" by APOLLO in Tokyo, Japan.
The project is located on a corner plot in a quiet residential area. The architects devised a structure for a rich family home with private rooms and the like on the basement and ground floor and a LDK as a public room on the second floor. Indirect lighting and sloping ceilings were used to create a space for entertaining.
・
more photos
https://architecturephoto.net/205131/
・
#architecture #architect #architettura #architektura #architetto #arkitektur #arkitekt #architecturephotography #architecturelovers #architecturestudents #建築 #建築写真 #建築家 #建築士 #arsitektur #interior #interiordesign #japanesearchitecture #デザイナーズ #写真 #photographer #注文住宅 #マイホーム #instahouse #建築家とつくる家 #設計事務所とつくる家 #家づくり #マイホーム建築 #マイホーム計画 #新築マイホーム
Up next
Advertisement



























0 Comments