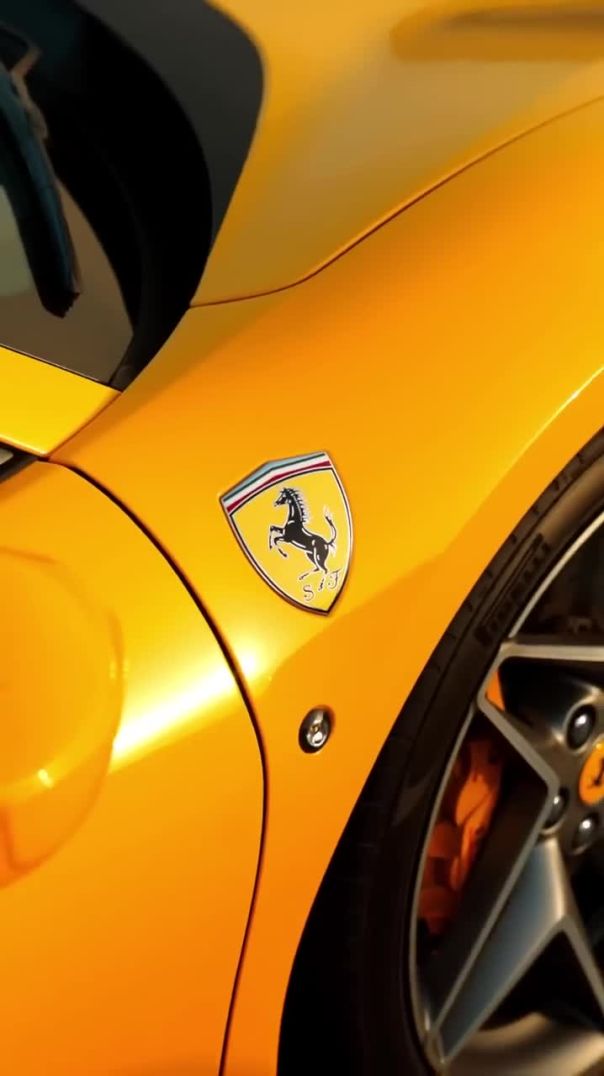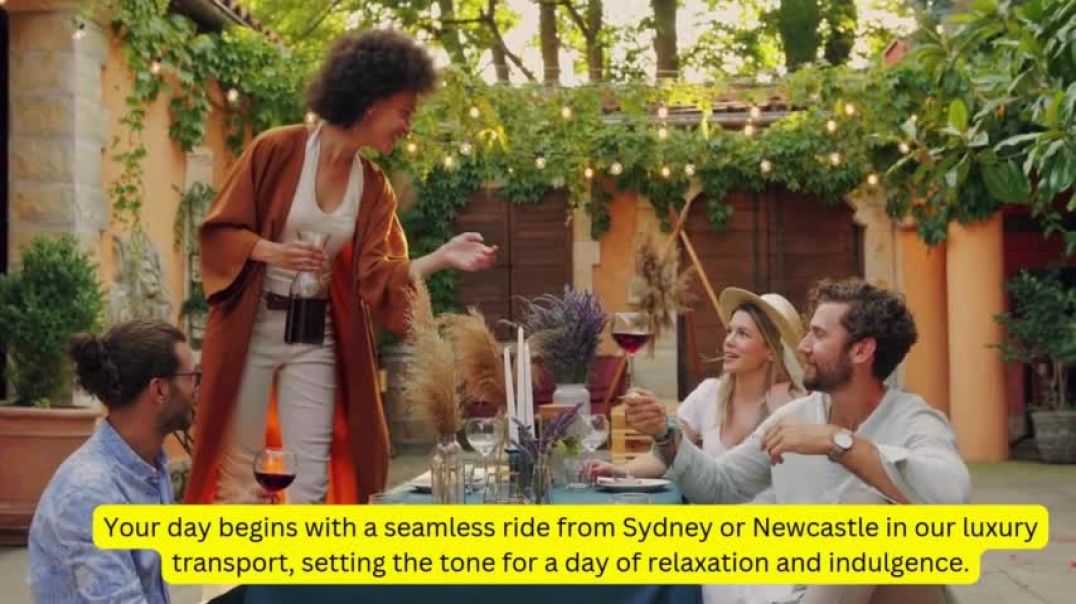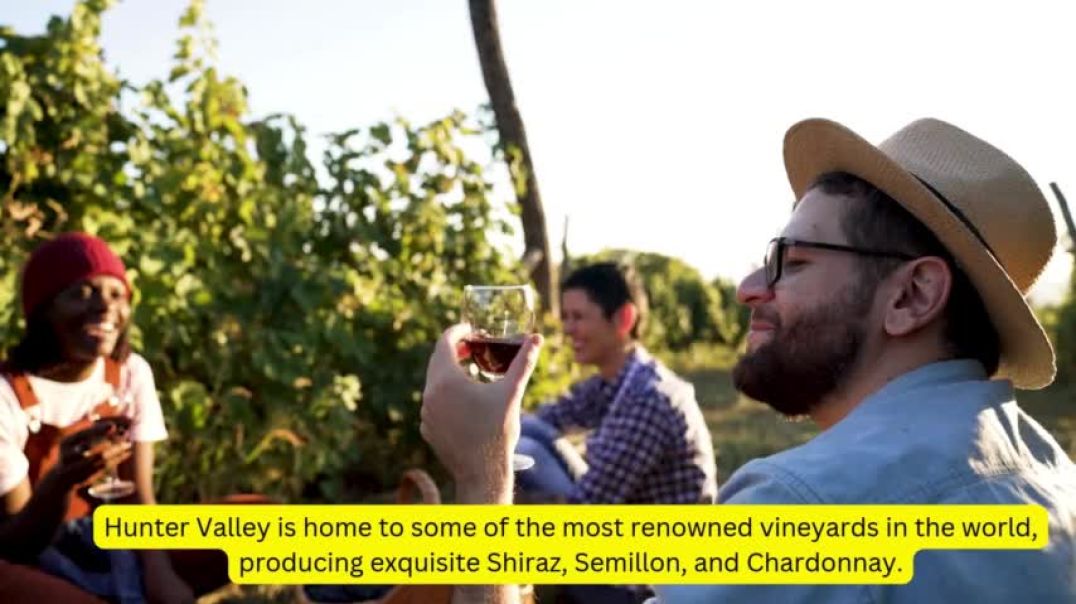6 Views· 04 July 2022
A Modern Cabin Mansion with a Sophisticated Interior Design (House Tour)
Flinders Residence is a modern cabin mansion imbued with the romantic character of a farm-style home. Created by Abe McCarthy Architects with an interior crafted by AV-ID, the coastal building combines minimalism and luxury to benefit a growing family.
Aptly removed from the city workings of nearby Melbourne, Flinders Residence sits in its namesake town as a modern cabin mansion. The building is first revealed at the end of a long driveway, standing as three interconnected pavilions nestled within the landscape. Located at the entry point of the home is an architecturally framed view of the horizon, whilst a sense of volume created by the barn-style framework contributes to the dramatic experience of the internal envelope of the modern cabin mansion.
The interior design of the modern cabin mansion intertwines the aesthetic preferences of both homeowners. A minimalist scheme of contrasting light and dark tones is complemented by luxurious materials and finishes, including Brazilian granite, marble, brass and bronze. The use of timber pays homage to both clients’ involvement in the timber industry.
Inspired by European and American homesteads, Flinders Residence stands as a refined and modern cabin mansion. Using a sophisticated and restrained materiality, the design successfully captures the romantic appeal of a farm-style home whilst adding a luxurious touch.
00:00 - Introduction to The Modern Cabin Mansion
00:46 - The Reveal
02:09 - Collaboration Between Architect and Interior Designer
02:47 - Use of Materials
03:27 - Contrast Between Light and Dark
04:10 - Design and Detail
04:44 - Materials, Products and Furniture Round-Up
06:18 - What the Interior Designer is Most Proud Of
For more from The Local Project:
Instagram – https://www.instagram.com/thelocalproject/
Website – https://thelocalproject.com.au/
Print Publication – https://thelocalproject.com.au/publication/
The Local Project Marketplace – https://thelocalproject.com.au/marketplace/
To subscribe to The Local Project's Tri-Annual Print Publication see here – https://thelocalproject.com.au/subscribe/
Photography by Shannon McGrath.
Architecture by Abe McCarthy Architects.
Interior Design by AV-ID.
Build by GSTRUCT GROUP.
Landscape Architecture by Barber.
Filmed and Edited by Cheer Squad Film Co.
Production by The Local Project.
The Local Project Acknowledges the Aboriginal and Torres Strait Islander peoples as the Traditional Owners of the land in Australia. We recognise the importance of Indigenous peoples in the identity of our country and continuing connections to Country and community. We pay our respect to Elders, past, present and emerging and extend that respect to all Indigenous people of these lands.
#Cabin #Mansion #HouseTour #Architecture #InteriorDesign #House #ModernCabin #CabinTour #Design #HouseInspiration #DreamHouse #Home



























0 Comments