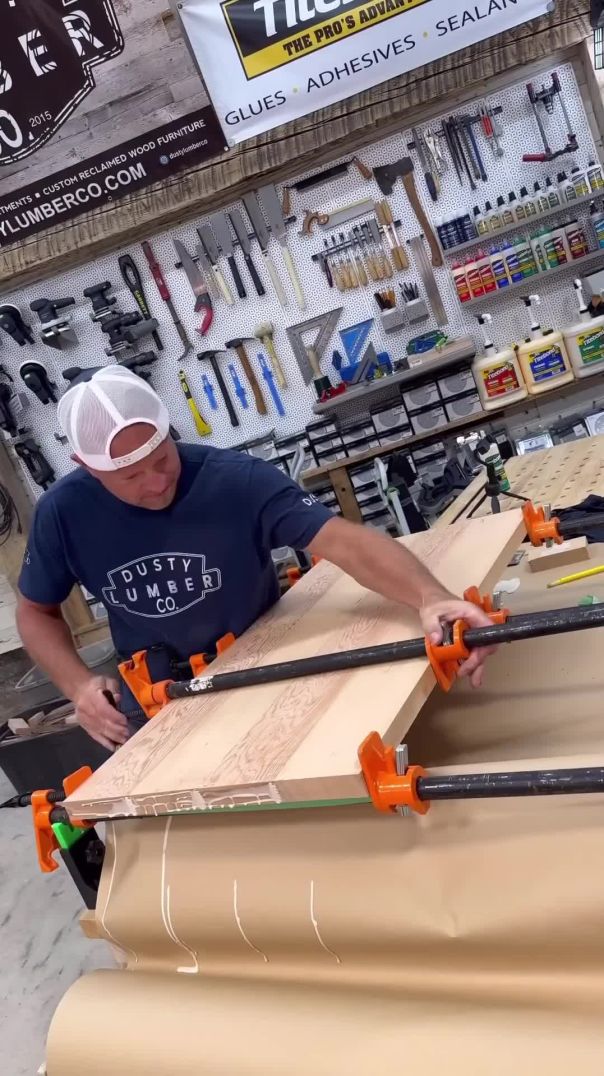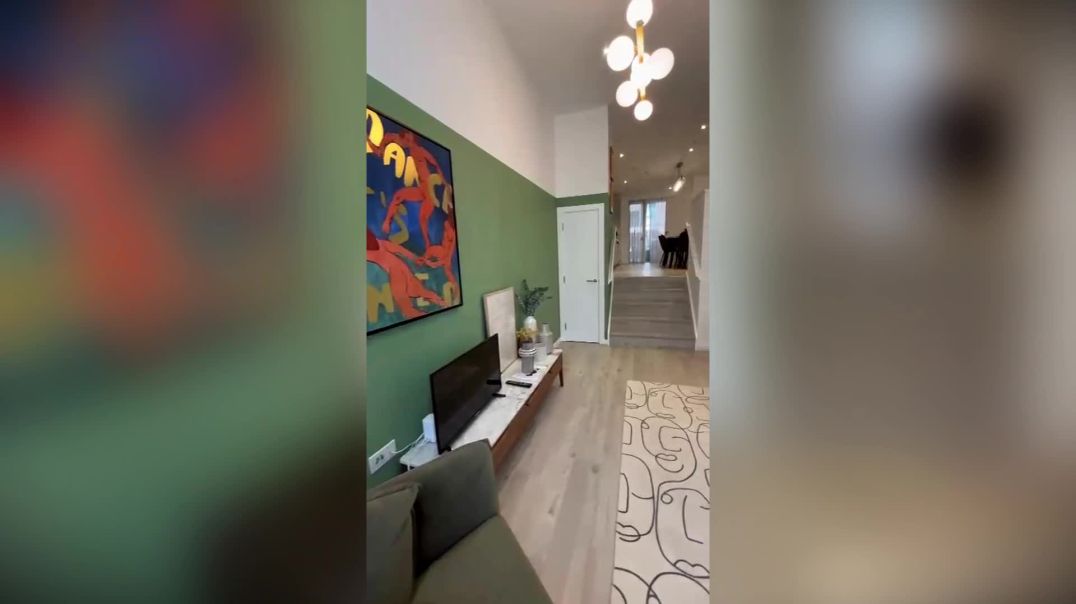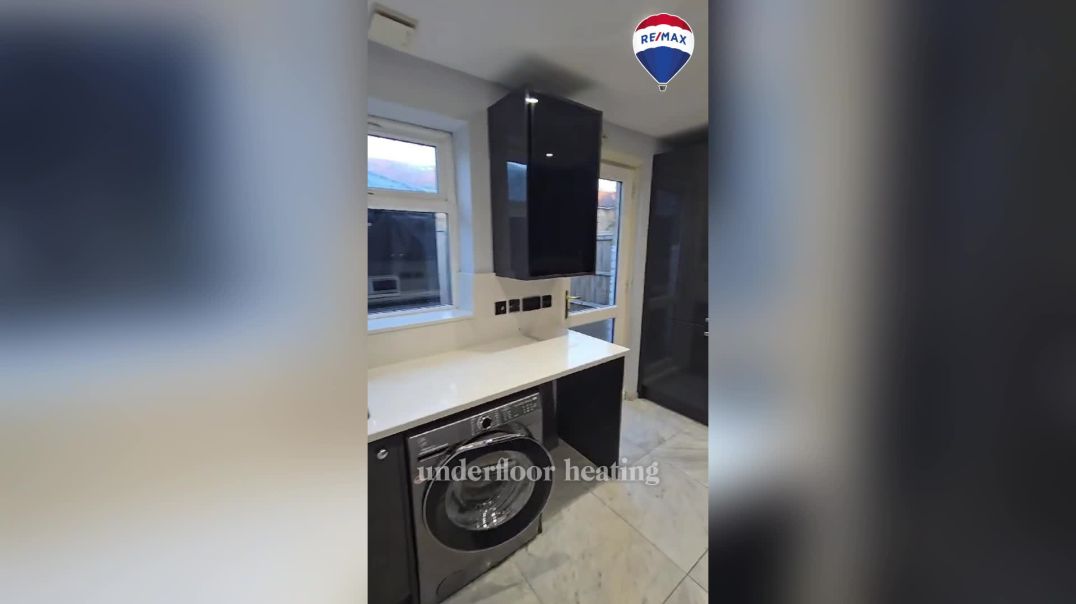3.8K Views· 09 February 2022
Explore Stamford House: A Hidden Gem in North Canterbury, New Zealand
Discover the enchanting Stamford House, a stunning heritage property nestled in the heart of North Canterbury, New Zealand. This beautiful building boasts rich history, picturesque gardens, and a warm, inviting atmosphere that's perfect for a relaxing getaway or an unforgettable event. In this video, we'll take you on a tour of Stamford House, showcasing its architectural charm, vibrant surroundings, and the unique experiences it offers. Whether you're a local or a traveler, this hidden gem is a must-visit destination for anyone who appreciates beauty, culture, and tranquility. Join us as we explore the serene landscape, dive into the historical significance, and highlight the various activities you can enjoy while visiting North Canterbury. Let Stamford House captivate your senses and inspire your next adventure! Don't forget to like and subscribe for more amazing tours of New Zealand's finest attractions! #StamfordHouse #NorthCanterbury #NewZealandTravel #HeritageProperty #TravelDestinations #ExploreNZ #HistoricPlaces #HiddenGems
Watch more videos in this category: https://vidude.com/videos/category/770





























0 Comments