1.4K Views· 10 November 2022
Are These Melbourne’s MOST Sustainable Homes?
Responding to the issue of housing in Australia, Breathe Architecture creates some of the most sustainable homes in the country. Nightingale 1.0 is a carbon-neutral development, relying upon its own renewable source of energy to function.
The architecture of Nightingale 1.0 suggests that the complex will contain some of Melbourne’s most sustainable homes. Occupying the ground floor is a double-height commercial space, built from recycled brick as well as old steel and glass warehouse windows. In the entryway of the building, a connection to nature is emphasised with vines positioned to the side of the structure, allowing the greenery to grow against the wall.
Appliances by Fisher & Paykel contribute to the residences becoming some of Australia’s most sustainable homes. Aligning itself with the vision of a fossil-fuel-free complex, the company provides nine function electric ovens and sustainable 60-centimetre induction cooktops. A hidden double draw dishwasher is added to complement a seamless interior aesthetic.
Most importantly, the apartments of Nightingale 1.0 are some of the most sustainable homes available because they benefit from a renewable energy system embedded in the building. Comparing the system to a fossil fuel alternative, the renewable energy is ultimately cheaper, rewarding residents for their eco-consciousness.
By following the philosophy of ‘build less, give more’, Breathe Architecture is able to establish some of the most sustainable homes in the country. As a cost-effective, liveable solution to the problems facing the housing industry, Nightingale 1.0 shifts the perception of apartment living to give the concept significant long-term value.
For more from The Commercial Project:
Instagram – https://www.instagram.com/thelocalproject/
Website – https://thelocalproject.com.au/
Print Publication – https://thelocalproject.com.au/publication/
The Local Project Marketplace – Marketplace - The Local Project
To subscribe to The Commercial Project's Tri-Annual Print Publication see here – https://thelocalproject.com.au/subscribe/
Architecture by Breathe Architecture.
Photography by Kintaro Studios.
Filmed and Edited by Kintaro Studios.
Production by The Commercial Project.
#Architecture #SustainableArchitecture #SustainableHousing #InteriorDesign #Nightingale #Apartment #ApartmentDesign #AustralianArchitecture #Melbourne






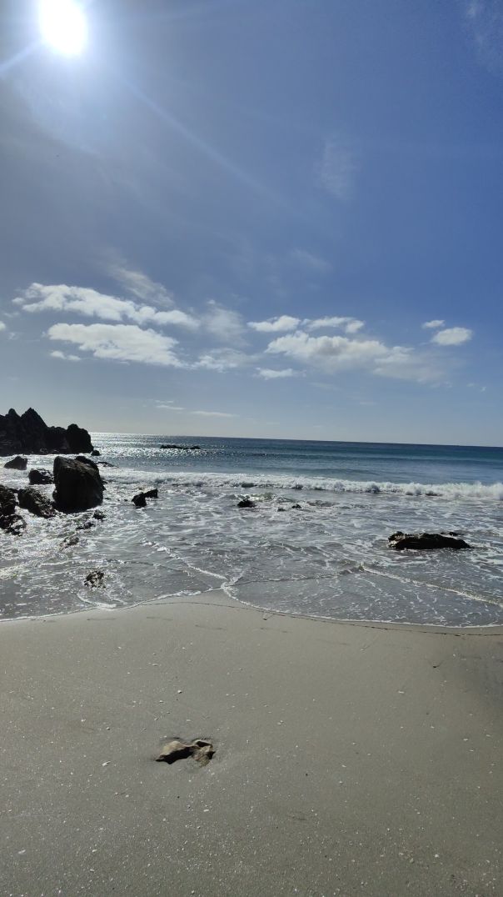

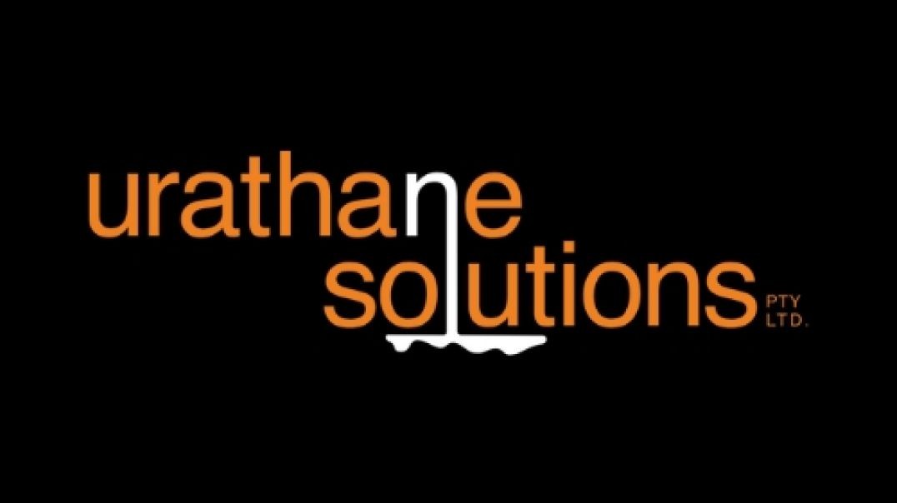
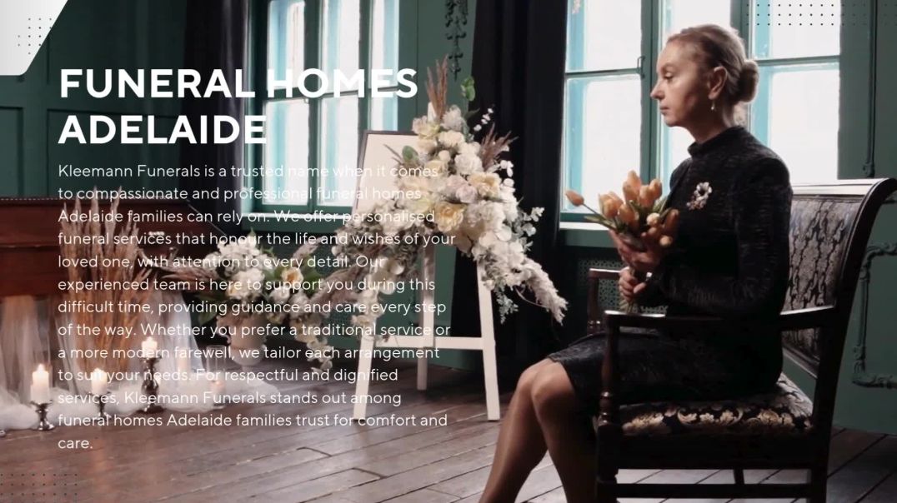
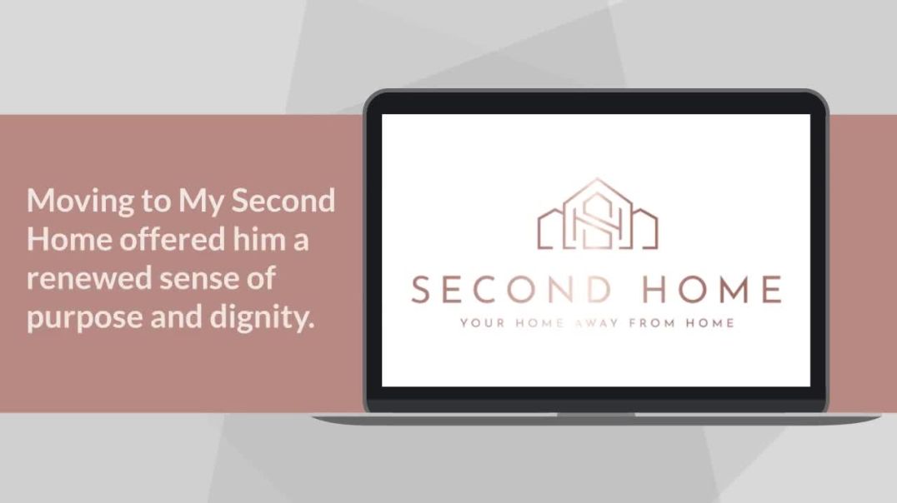
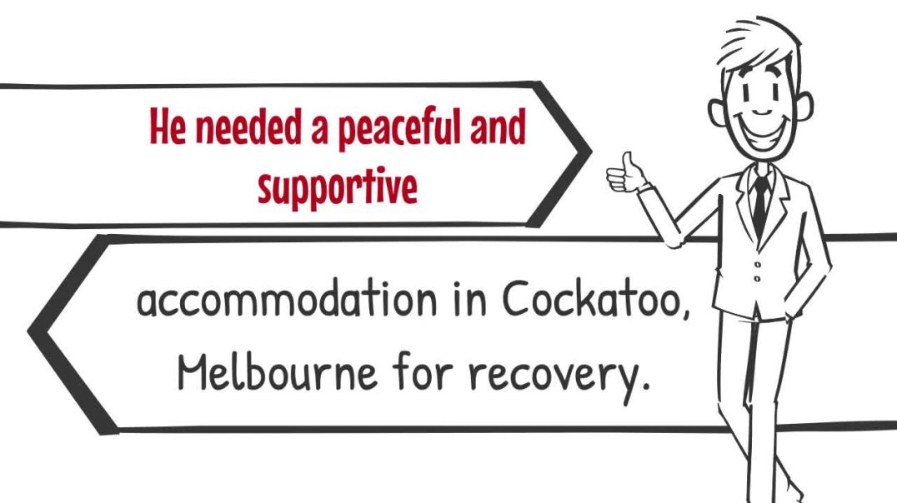
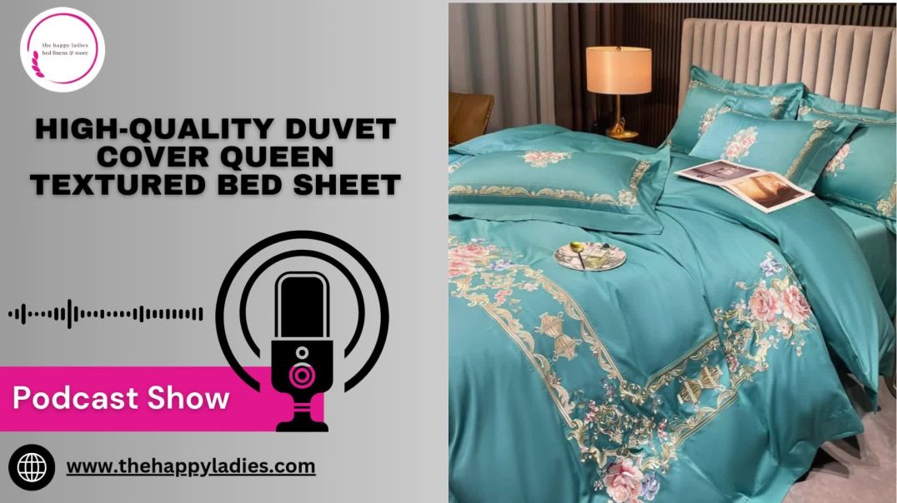


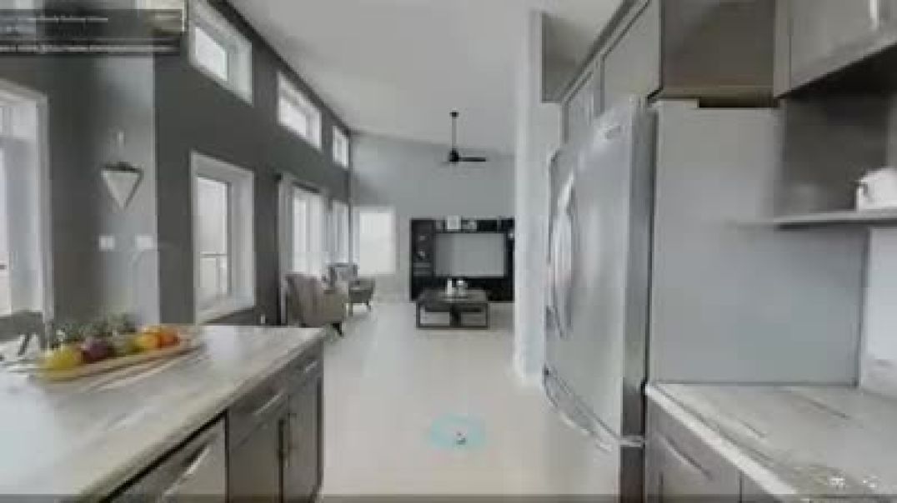

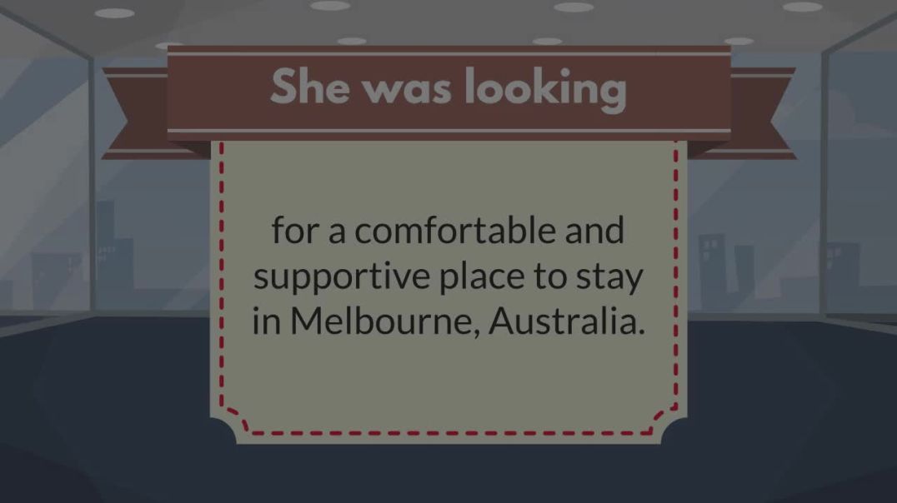
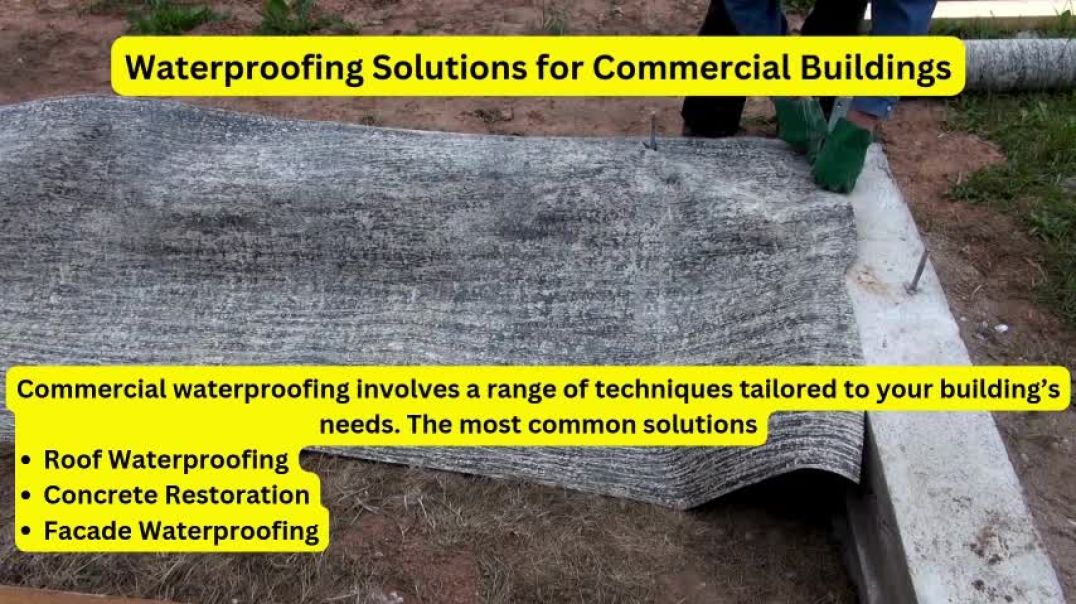










0 Comments