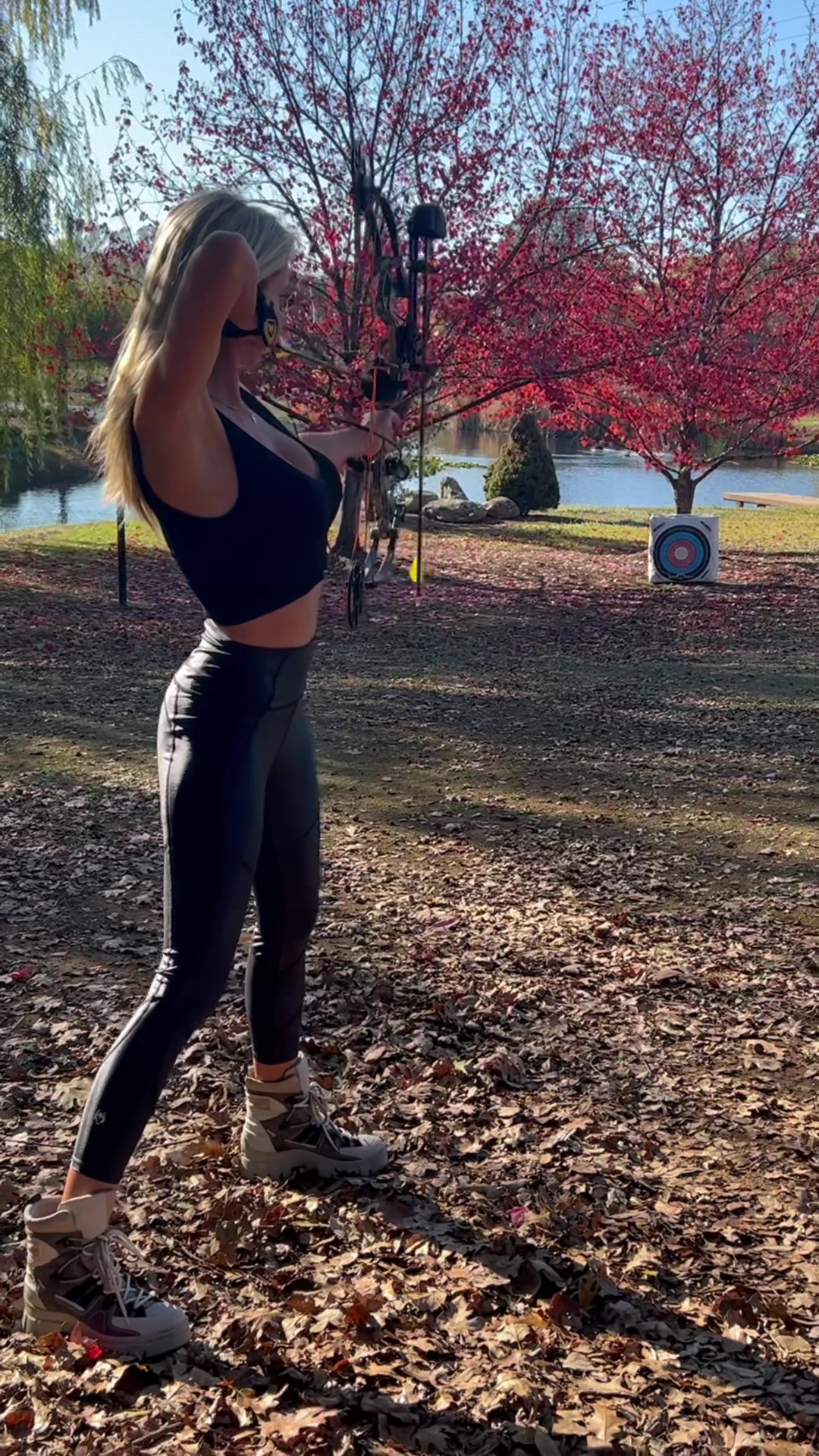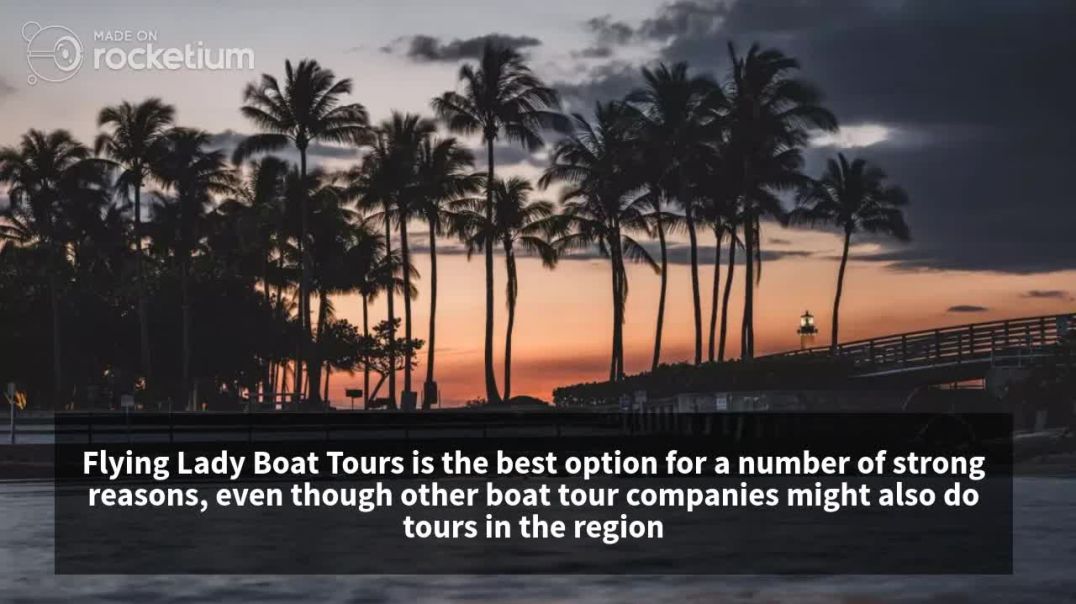9 Views· 15 October 2022
Inside a Sustainable Beach Cabin Designed as an Escape From the City (Cabin Tour)
St Andrews Beach House is a holiday cabin by Austin Maynard Architects informed by a passion for sustainability. The circular cabin captures sunlight and breezes while allowing nature to regrow healthily around it. The flat roof captures water for the gardens and bathrooms. Sustainable materials include timber, double glazed windows and a concrete slab contributing thermal mass to the cabin. Additionally, a heat pump system heats the water and the slab, keeping the house warm during the winter.
Locally sourced eucalypt timber ensures the cabin can stand against time and the coastal elements. It also contributes to the cabin’s sustainability, capturing of carbon instead of producing it. The material is used inside as well, continuing both the warm, raw aesthetic and the sustainability benefits throughout. Designed as one structural module repeated 26 times around, the efficiency of the cabin’s construction was optimised. It is also made to be demountable, so that clients are able to either dismantle or salvage the materials for another build in future, if needed.
With the importance of sunlight stressed in the brief, large louvre doors were installed to allow light to flood through, and on days when the weather is blossoming, the doors can be opened to connect the deck with the living and dining areas of the cabin. Due to its circular structure, the beach side cabin can capture or exclude the breeze whenever there is a need, and, as the spiral staircase in the centre leads up the private bedroom spaces, circulation of air and sun can continue around the entire cabin.
With a playful and sustainable rationale, St Andrews Beach House is a home away from home that gives back to the surrounding land.
00:00 - Introduction to St Andrews Beach House
00:37 - The Beachside Location
01:04 - The Vision Behind The House
01:24 - Taking Inspiration From New Zealand Bach's
01:57 - A Bach Type Layout
02:16 - Sustainably Small But Mighty
02:55 - A Carbon Storage Home
03:08 - Conditional Timber Selections
03:45 - The Importance of Sunlight
04:15 - The Positives of A Circular Home
04:38 - A Demountable Home
05:16 - Proud Moments In Designing and Creating The Home
For more from The Local Project:
Instagram – https://www.instagram.com/thelocalproject/
Website – https://thelocalproject.com.au/
Print Publication – https://thelocalproject.com.au/publication/
The Local Project Marketplace – https://thelocalproject.com.au/marketplace/
To subscribe to The Local Project's Tri-Annual Print Publication see here – https://thelocalproject.com.au/subscribe/
Photography by Derek Swalwell.
Architecture and Interior Design by Austin Maynard Architects.
Build by Spence Construction.
Landscape by Jane Burke Bush Restoration.
Engineering by OPS Engineers.
Energy Consulting by Efficient Energy Choices.
Building Surveying by Steve Watson & Partners.
Filmed and Edited by Dan Preston.
Production by The Local Project.
The Local Project Acknowledges the Aboriginal and Torres Strait Islander peoples as the Traditional Owners of the land in Australia. We recognise the importance of Indigenous peoples in the identity of our country and continuing connections to Country and community. We pay our respect to Elders, past, present and emerging and extend that respect to all Indigenous people of these lands.
#Cabin #Sustainable #BeachHouse #Architect #InteriorDesign #SustainableHomes #HolidayHome #Australia #HouseTour #TheLocalProject #House #Home #Vacation



























0 Comments