63K Views· 10 July 2024
Discover a Stunningly Renovated $200k HDB Maisonette: Cozy Living at Its Finest
Step inside this beautifully renovated $200,000 HDB maisonette that exudes charm and modern elegance. In this video, we explore how thoughtful design choices and clever renovations have transformed a traditional HDB into a cozy haven. Experience the perfect blend of functionality and aesthetic appeal, with stunning interiors that make this home truly unique.
Join us for an in-depth tour as we showcase spacious living areas, stylish kitchens, and inviting bedrooms that redefine urban living. Learn about the renovation process, key design elements, and tips to maximize small space living.
If you're looking for inspiration for your own home renovation or are simply a fan of beautiful interiors, this video is tailor-made for you! Don't forget to like, comment, and subscribe for more inspiring home tours and renovation ideas!
#HDBMaisonette #HomeRenovation #CozyLiving #InteriorDesign #UrbanHome #SmallSpaces #HomeTour
Watch more videos in this category: https://vidude.com/videos/category/770


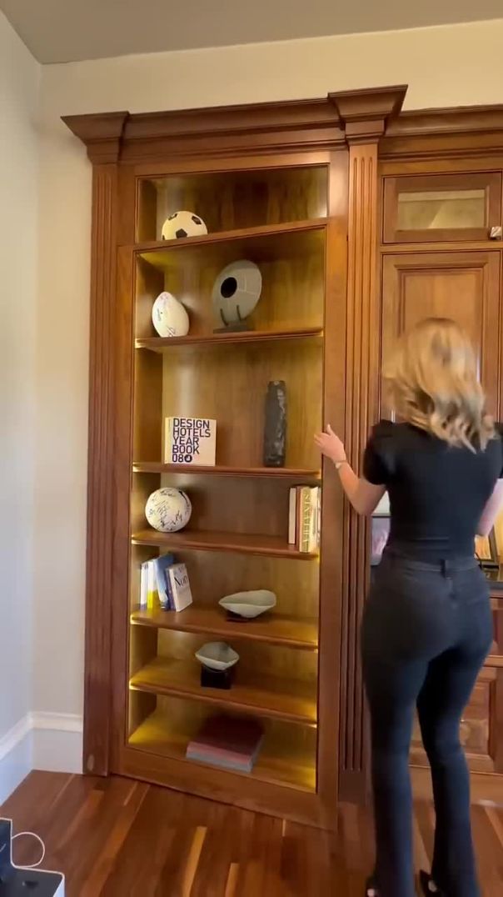
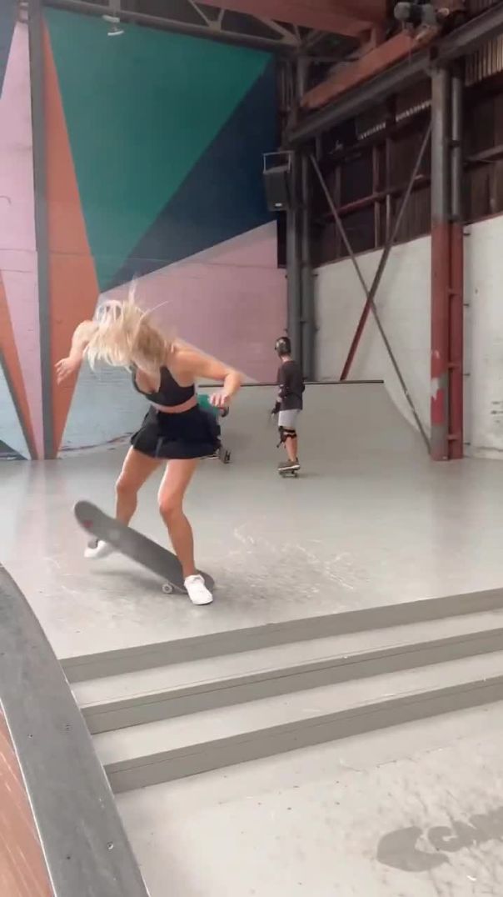
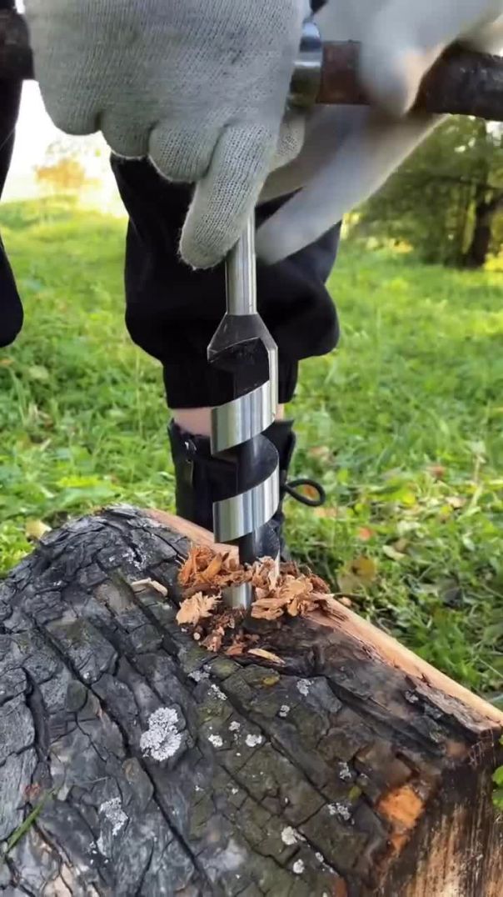



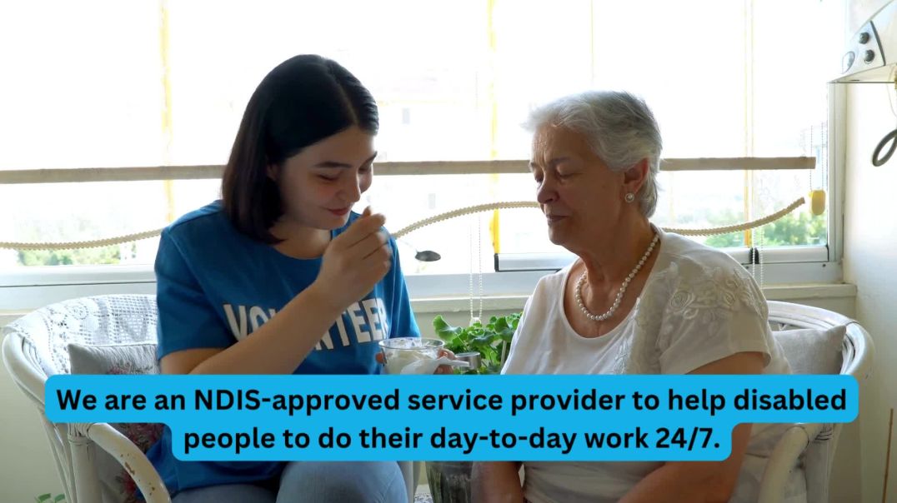
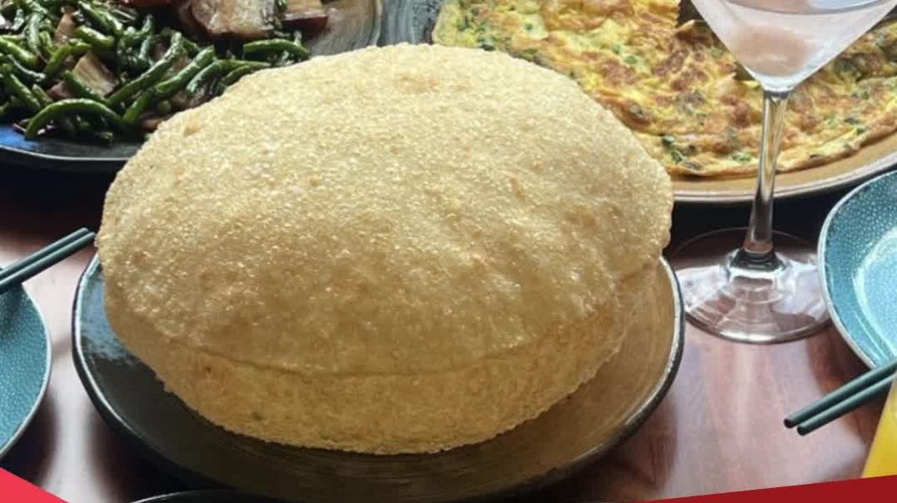








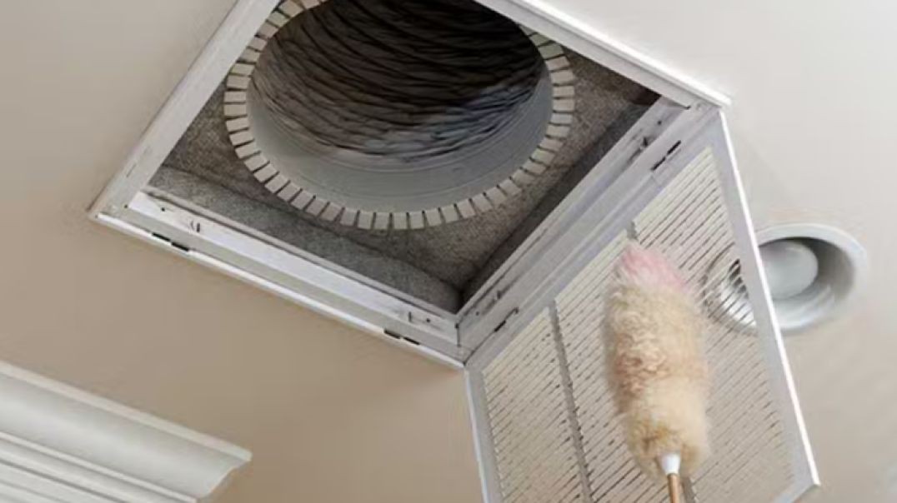
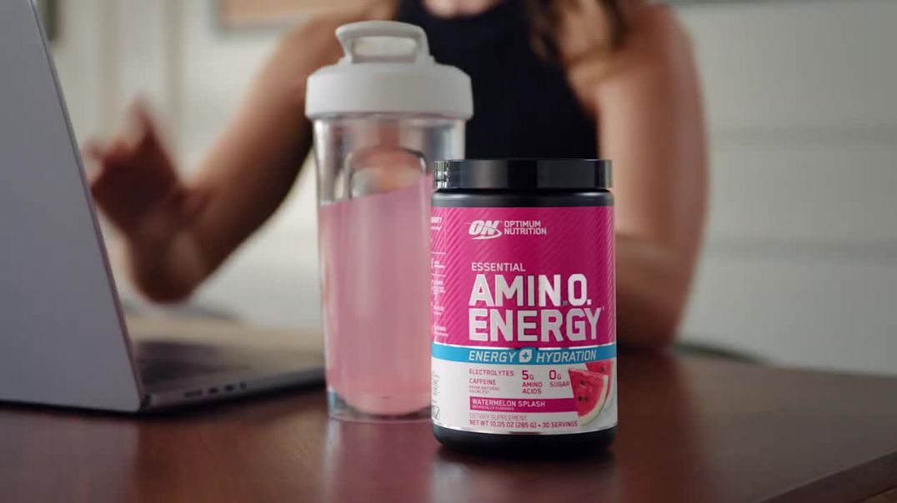



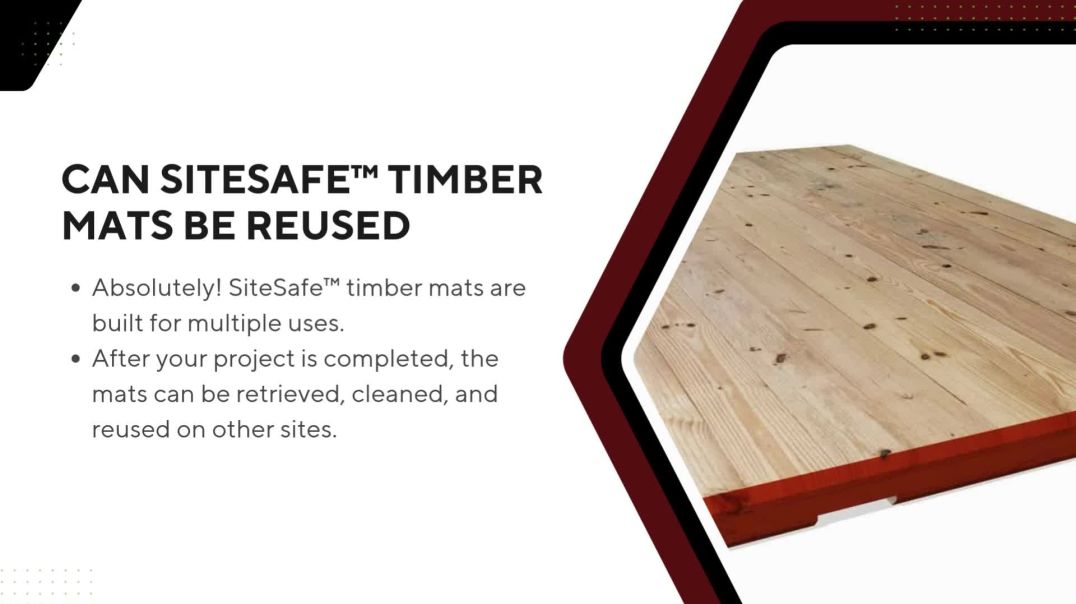




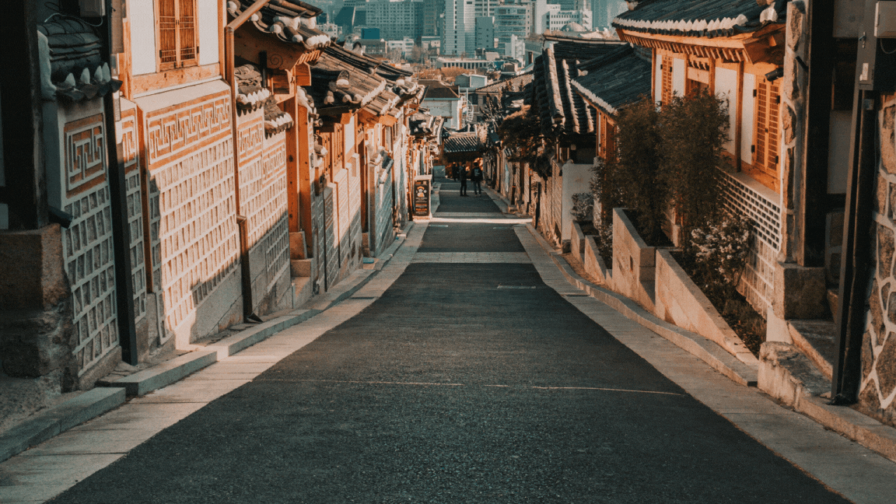
0 Comments