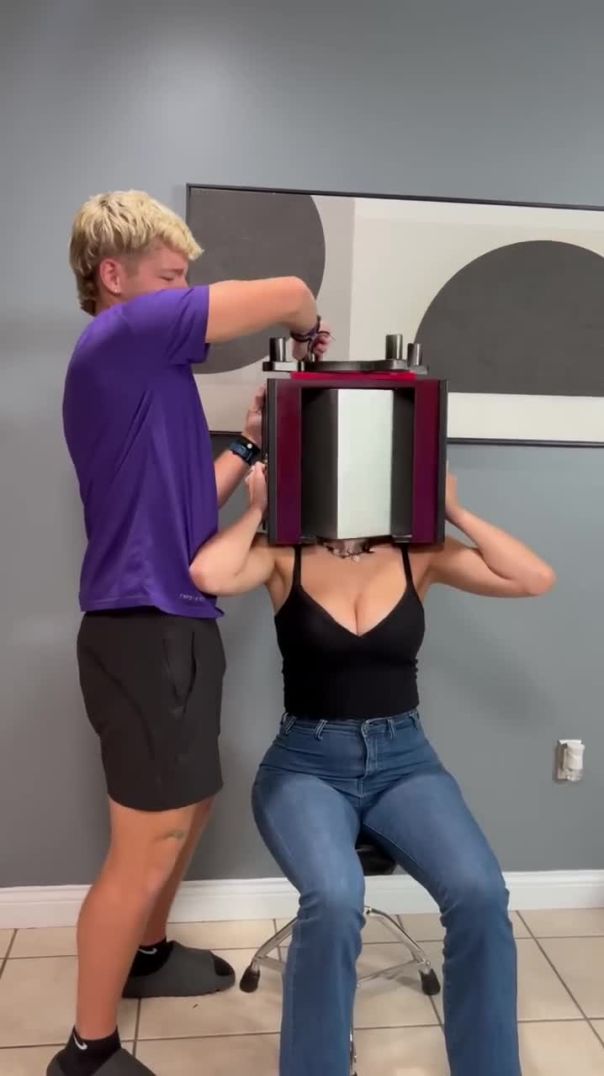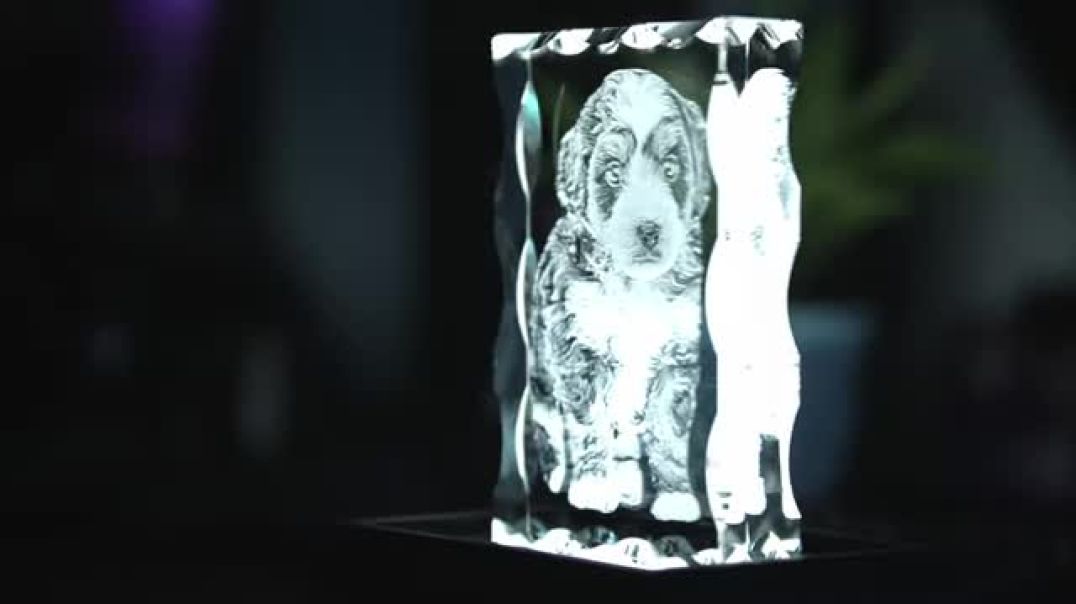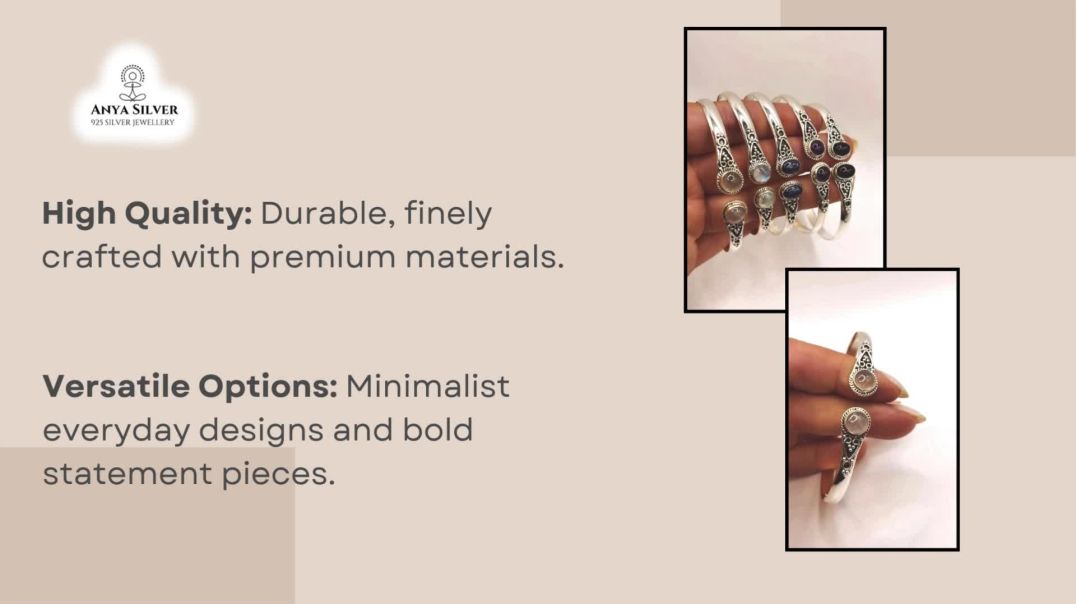8 Views· 04 July 2022
Architect Designs a Dream House with a Beautiful Courtyard (House Tour)
Working with its signature material base, FGR Architects creates Courtyard House – a concrete dream house with a functional and airy interior. Shielded from the street, the minimalistic home enables natural ventilation and a sunlit landscape.
A low-profile building, Courtyard House represents a structural shift from the local built environment; an intriguing blur in the pattern of gable-roof constructions. Set back in its site, the dream house embraces its contextual standing, opening its grounds to the natural northern sunlight.
Upon approach, the architecture of the dream house outlines a sequence of 90 degree turns that leads residents from the footpath to the front gate, then to the main entry of the home. The journey serves to introduce the idea of connectivity, echoed within the interior design.
The layout of Courtyard House intentionally fosters passive solar heating and natural ventilation. A sightline directly connects the entrance of the dream house to the backyard, whilst large sliding doors join the living-kitchen-dining area to the outdoor space.
Though unique and compelling, Courtyard House is ultimately understated. Demonstrating skill in concrete and light play, FGR Architects creates a practical and elegant dream house that enables an immersive natural connection.
00:00 - The Client Brief for the Home
00:46 - Surprising Entryway
01:09 - A Sense of Intimacy from the Street
01:31 - Entering the Home
02:34 - Concrete Features
03:20 - Other Materials Used in the Home
04:03 - The Architect’s Favourite Part of the Home
For more from The Local Project:
Instagram – https://www.instagram.com/thelocalproject/
Website – https://thelocalproject.com.au/
Print Publication – https://thelocalproject.com.au/publication/
The Local Project Marketplace – https://thelocalproject.com.au/marketplace/
To subscribe to The Local Project's Tri-Annual Print Publication see here – https://thelocalproject.com.au/subscribe/
Photography by Peter Bennetts.
Architecture and Interior Design by FGR Architects.
Filmed and Edited by Cheer Squad Film Co.
Production by The Local Project.
Musicbed SyncID: MB01HRNRZKDAROX
The Local Project Acknowledges the Aboriginal and Torres Strait Islander peoples as the Traditional Owners of the land in Australia. We recognise the importance of Indigenous peoples in the identity of our country and continuing connections to Country and community. We pay our respect to Elders, past, present and emerging and extend that respect to all Indigenous people of these lands.
#DreamHouse #Architecture #HouseTour #Courtyard #InteriorDesign #House #Home #AmazingHouse #DreamHome #Architect #InteriorDesigner #HomeTour




























0 Comments