9 Views· 19 October 2022
Architect Designs a Unique Underground Home with Incredible Water Views (House Tour)
Sitting on the edge of Parramatta River, Fisherman’s House is a unique underground home with a sense of the unexpected. Without revealing all at once, the waterfront house is a unique underground home by Studio Prineas that instils moments of awe within every level. Fisherman’s House is one of the last remaining timber cottages in the area that sits nine metres below the road, hidden from the public eye and offering a serene escape from the city.
The client – an engineer and family friend of the architects – delivered an open design brief and sense of freedom for Studio Prineas to organically explore what the unique underground home could become. The main desire for the client was to have the living spaces facing the water; while there was no desire to keep the original cottage, this was something that Studio Prineas knew they needed to maintain. Throughout the restoration process, removing previous cladding revealed the original weather boards underneath; inside the home, the original timber flooring and lining boards were saved to bring back the lightness of the architecture.
With waterfront views from the kitchen, living and dining spaces and entertainment deck, the interior design of the original cottage defers from the new wing. Additionally, the glazed link is a vertical connection from the original cottage to the private living spaces above. From the lightness of the timber cottage below, the upper levels speak to the rockface behind whilst offering a more grounded appearance with darker timbers. Employing concrete ceilings with rough sawn Oregon formworks that brought a timber look and imprint on the concrete, Studio Prineas established a differentiating space that still feels connected through minute details.
Conserving the history of the cottage whilst creating a contemporary unique underground home for the clients, Studio Prineas were able to embody many design ideas that they have been establishing over many years. As one of the more memorable aspects, the pool acts as one of the last additions of the unique underground home. Unexpected and holding much of the original cottage’s history, the pool offers an enchanting place to sit and watch as the sun sets over the home.
00:00 - Introduction to the Underground Home
00:30 - The Waterfront Location of the Home
00:45 - The Original Timber Cottage
01:04 - A Minimalistic View On Arrival
01:35 - A Longstanding Friendship Between Architect and Client
02:05 - Working with an Open Design Brief for the Home
02:33 - The Original Steel Cladding
02:46 - Restoring and Reusing Original Materials from the House
03:28 - Careful Contrast of the New Wing to The Cottage
04:08 - Taking Pride in Preservation and Creation
04:30 - The Swimming Pool
For more from The Local Project:
Instagram – https://www.instagram.com/thelocalproject/
Website – https://thelocalproject.com.au/
Print Publication – https://thelocalproject.com.au/publication/
The Local Project Marketplace – https://thelocalproject.com.au/marketplace/
To subscribe to The Local Project's Tri-Annual Print Publication see here – https://thelocalproject.com.au/subscribe/
Photography by Gavin Green.
Architecture and Interior Design by Studio Prineas.
Styling by Atelier Lab.
Landscape by BUSHY Landscapes.
Joinery by Finch Projects.
Filmed and Edited by O&Co. Homes
Production by The Local Project.
The Local Project Acknowledges the Aboriginal and Torres Strait Islander peoples as the Traditional Owners of the land in Australia. We recognise the importance of Indigenous peoples in the identity of our country and continuing connections to Country and community. We pay our respect to Elders, past, present and emerging and extend that respect to all Indigenous people of these lands.
#UndergroundHome #TheLocalProject #FishermansHouse #HouseTour #Architect #House #Home #Architecture #InteriorDesign #DreamHome #Australia #Cottage

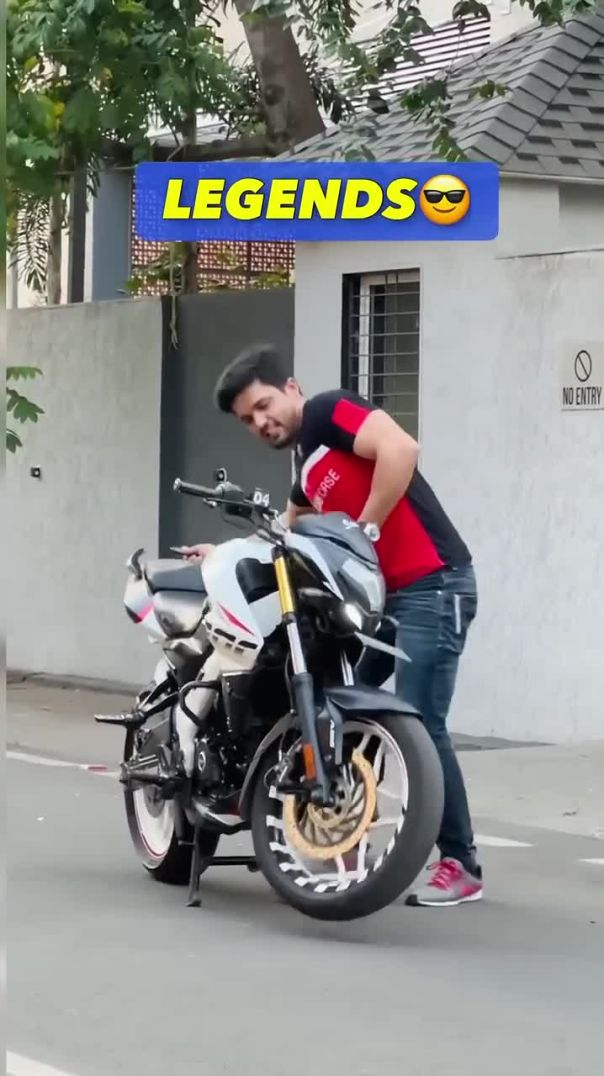
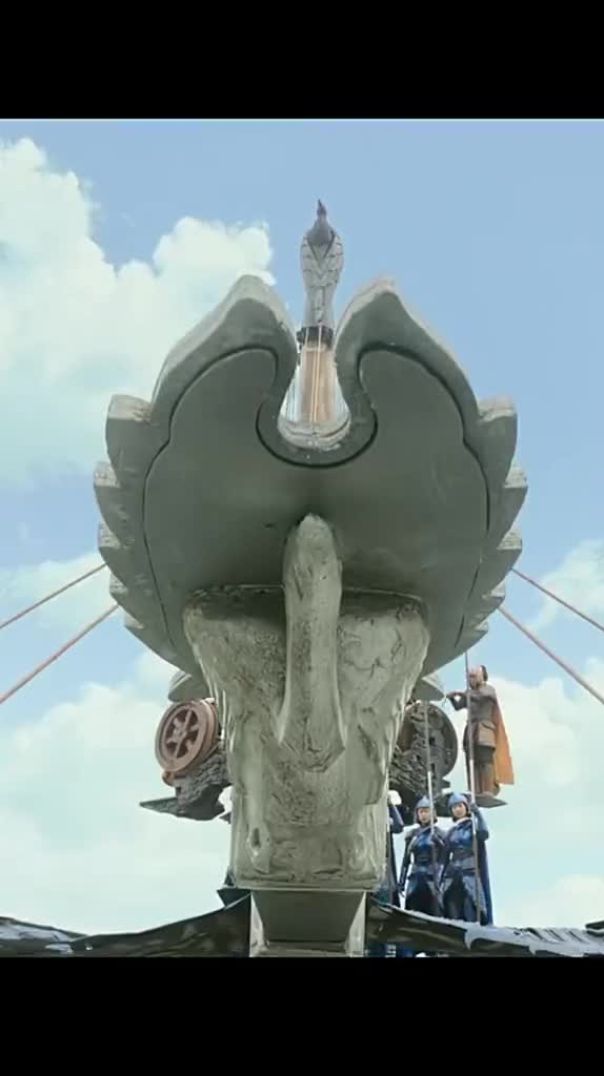
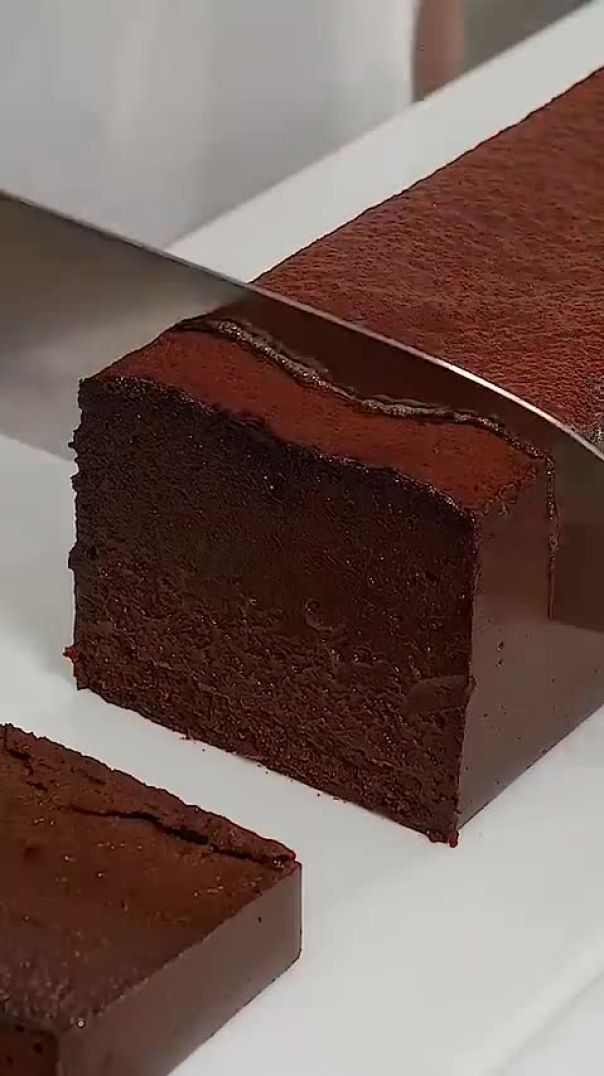
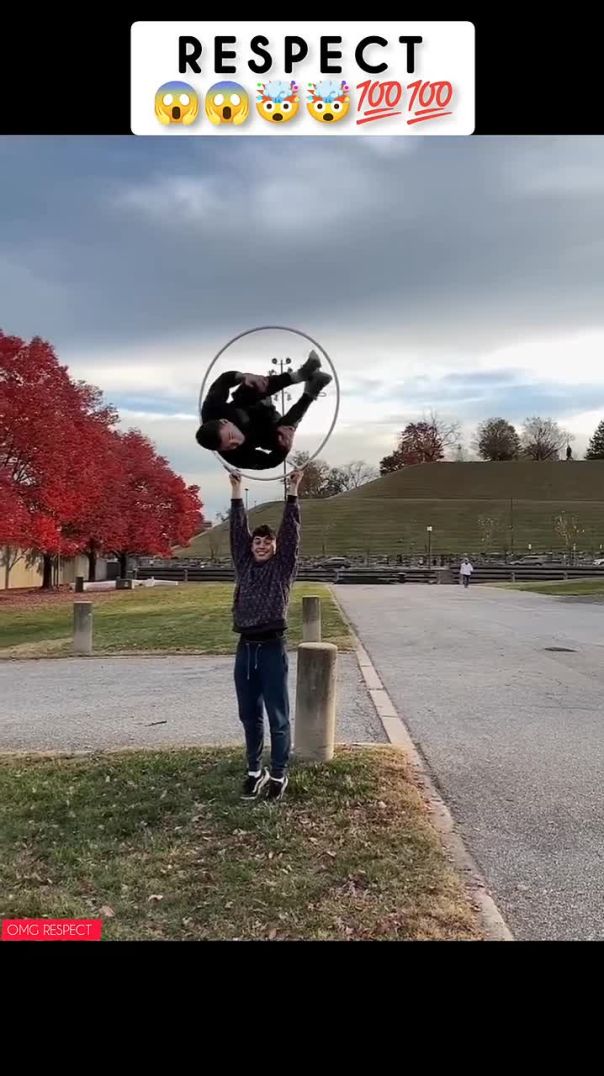
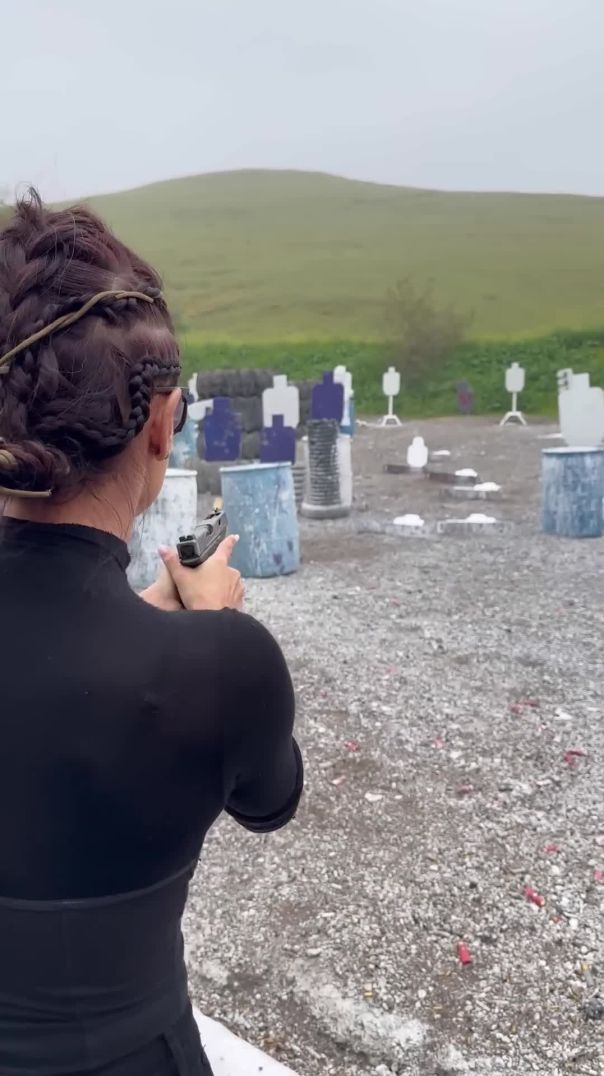

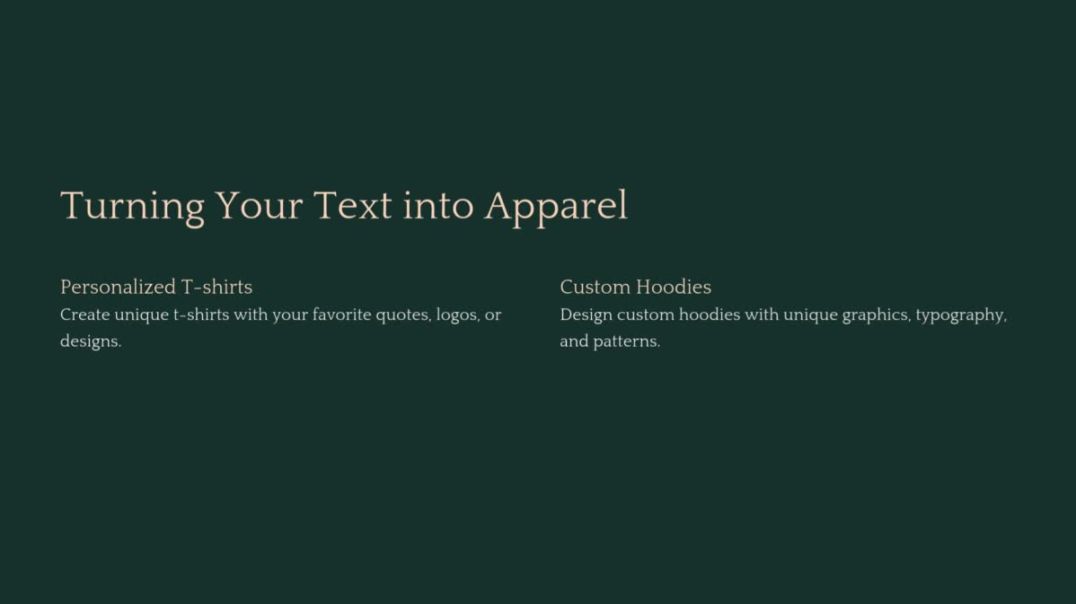
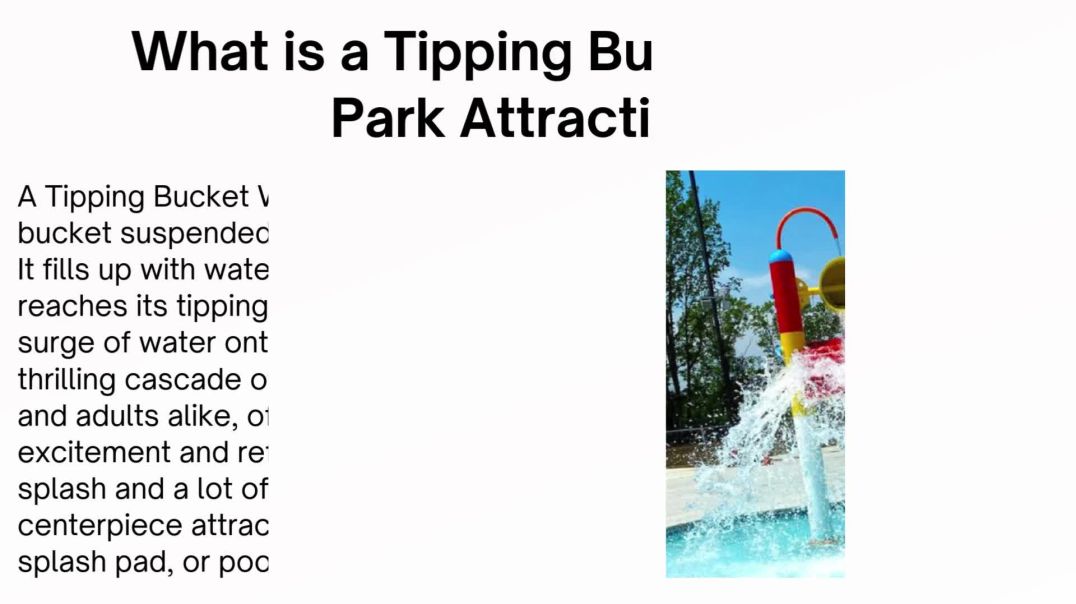
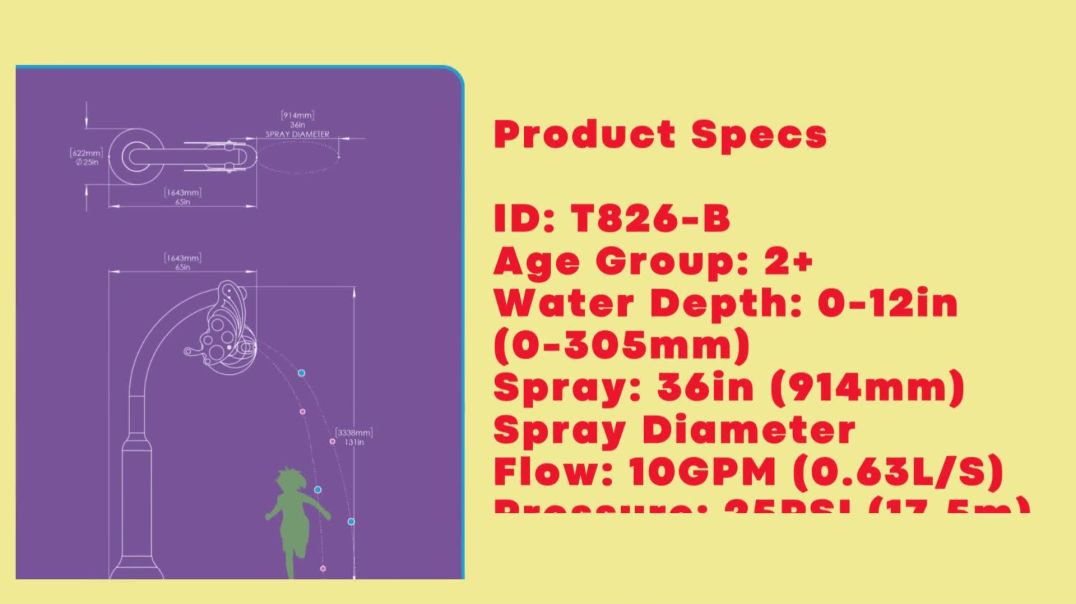














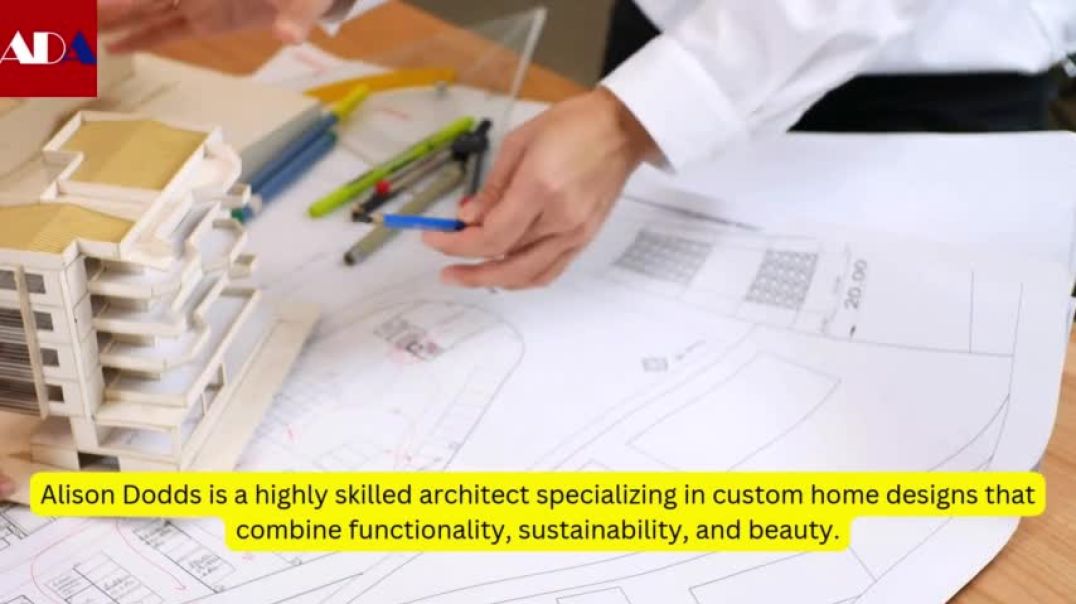


0 Comments