2.4K Views· 10 July 2024
Discover a Stunning Hilltop Japanese Apartment: A Tranquil Retreat
Experience the serene beauty of a hilltop Japanese apartment, meticulously designed to blend traditional aesthetics with modern comfort. Nestled amidst lush landscapes, this intimate living space captures the essence of Japanese architecture.
Join us on a virtual tour where we explore the unique features of this apartment, including tatami mats, shoji screens, and minimalist decor that creates a calming atmosphere. Discover how this stunning retreat offers a perfect balance of peace and functionality, making it an ideal haven for relaxation.
Whether you’re interested in Japanese interior design, hilltop living, or serene spaces that promote mindfulness, this video is a must-watch! Immerse yourself in the tranquil ambiance and let the beauty of this apartment inspire your own living space choices.
Don’t forget to like and subscribe for more enchanting tours of unique homes around the world! #JapaneseApartment #HilltopLiving #InteriorDesign #MinimalistDecor #TatamiMat #JapaneseArchitecture #TranquilRetreat #SereneSpaces
Watch more videos in this category: https://vidude.com/videos/category/770




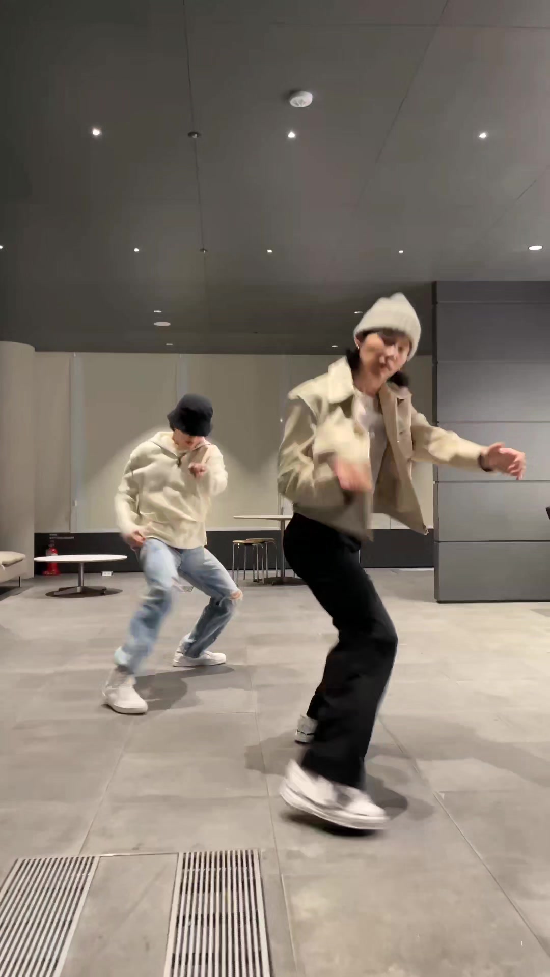
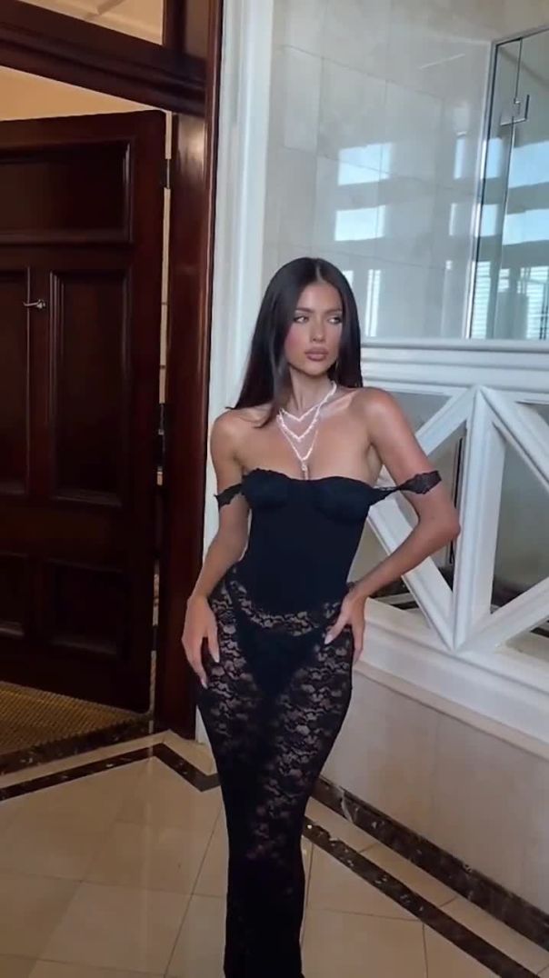




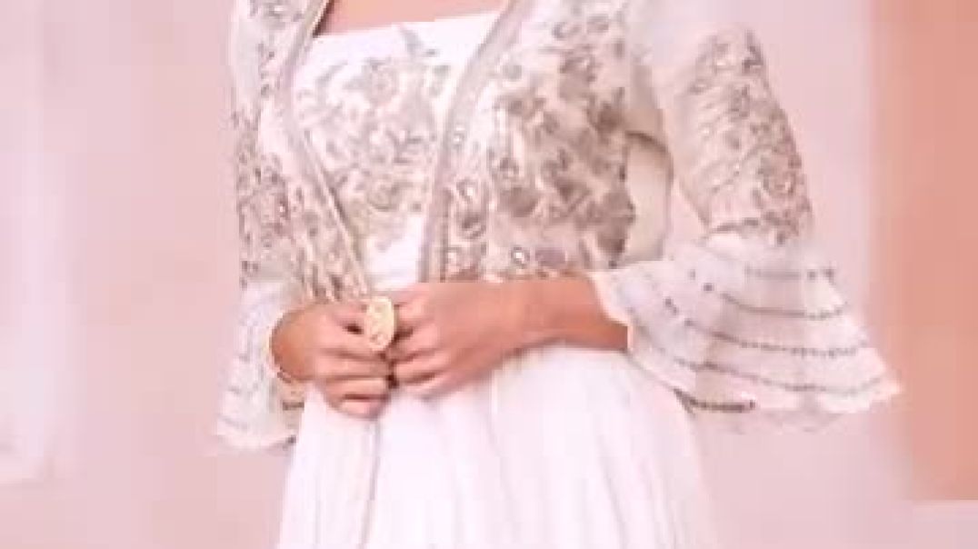
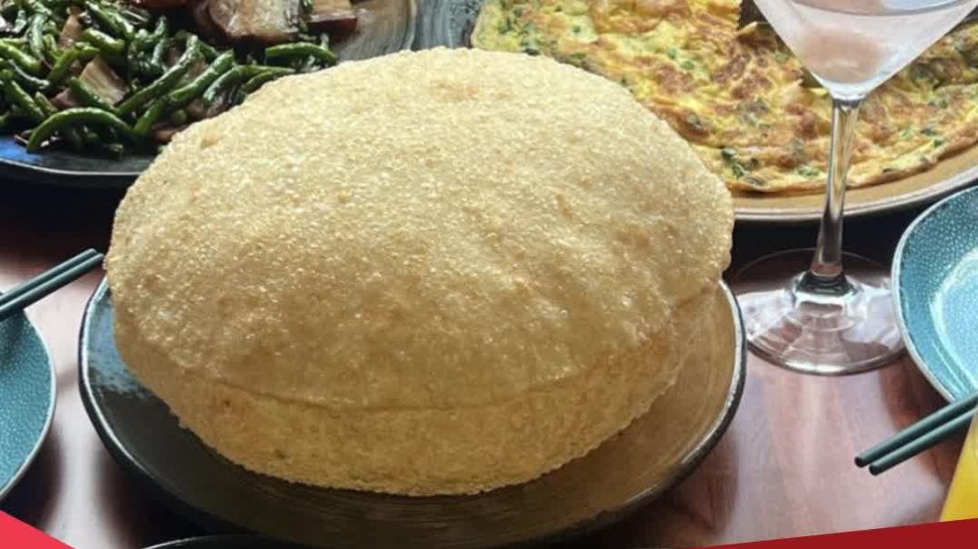










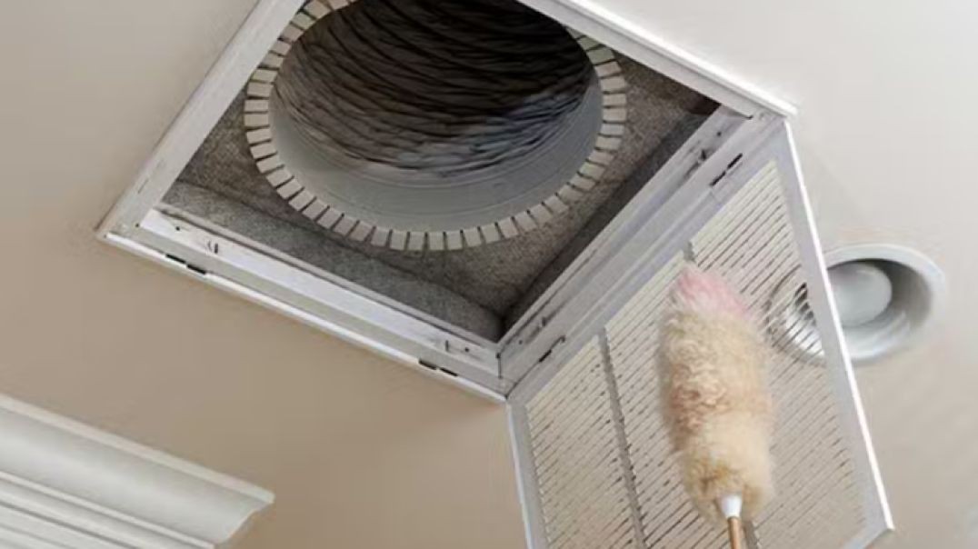



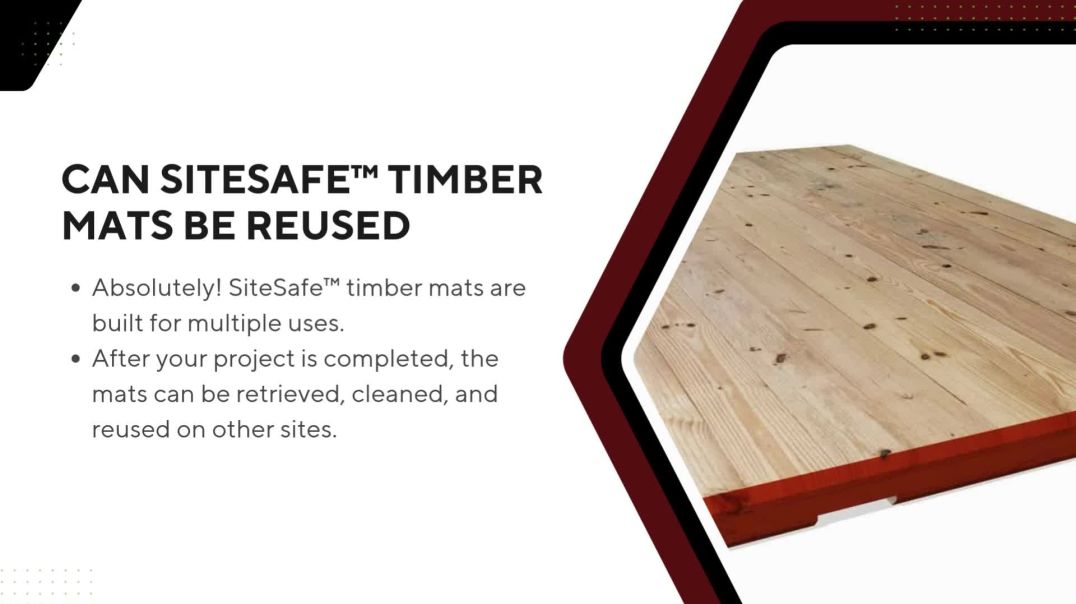
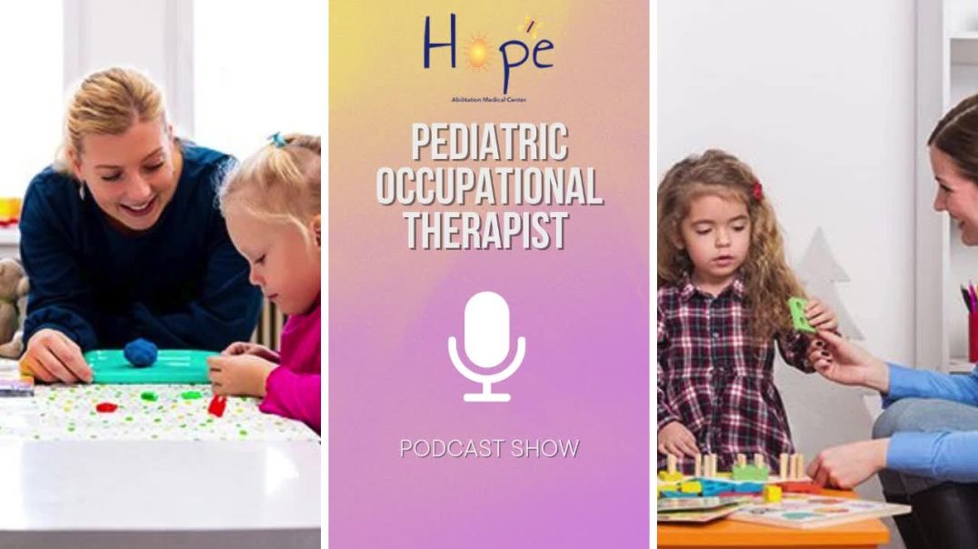
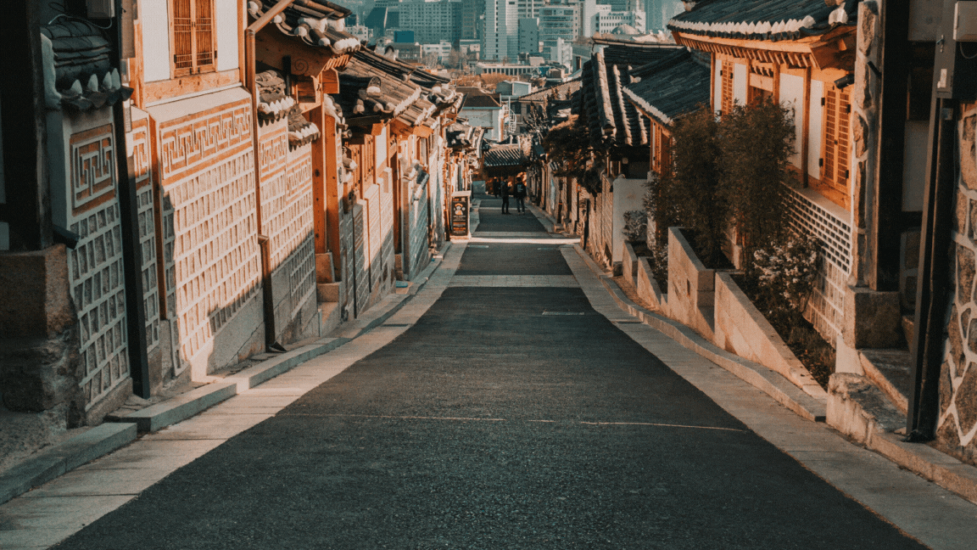
0 Comments