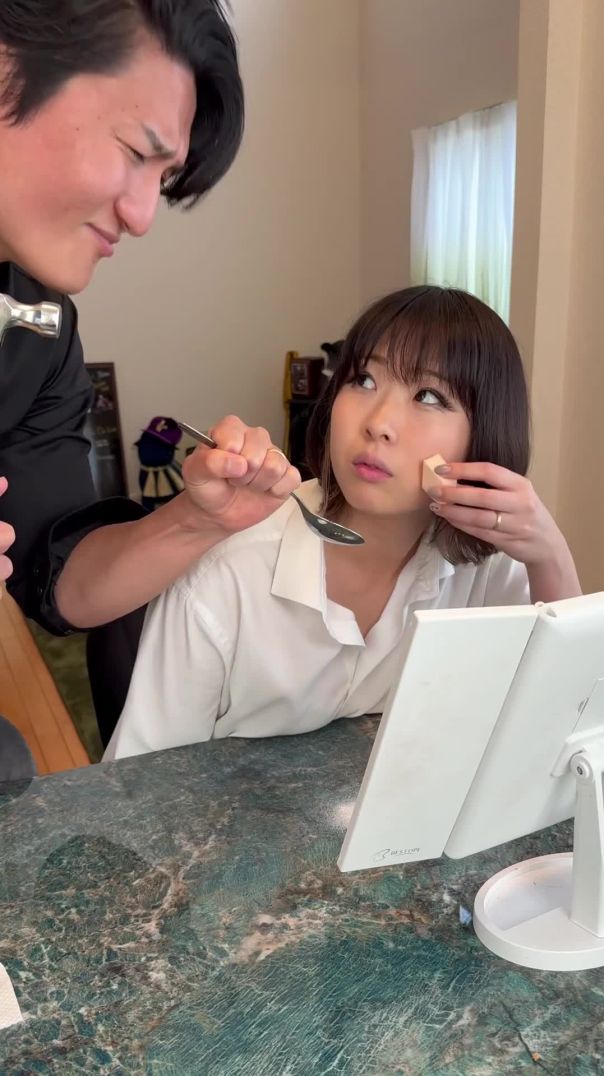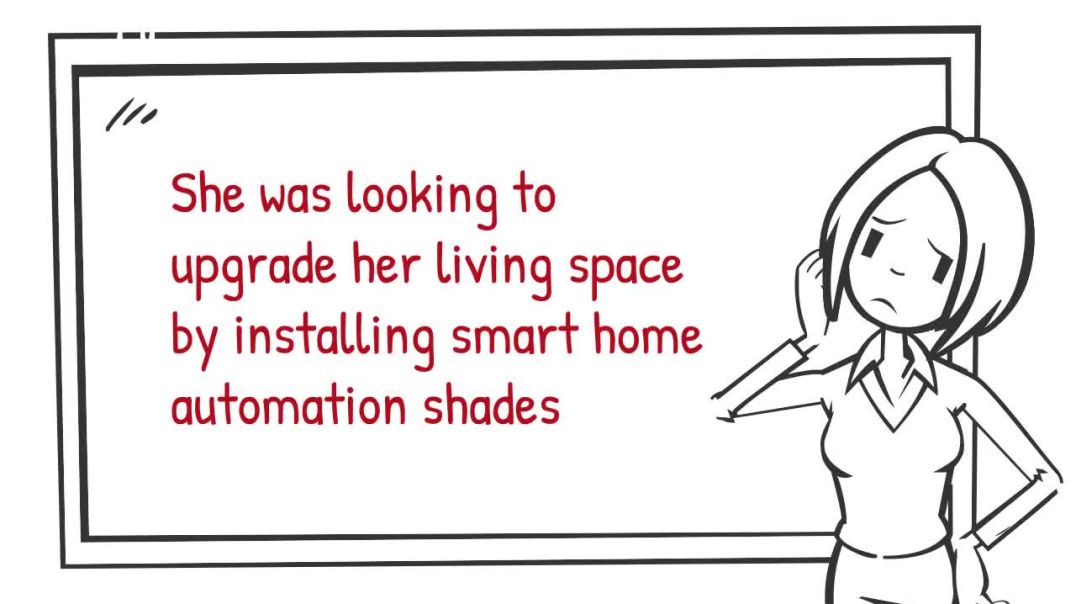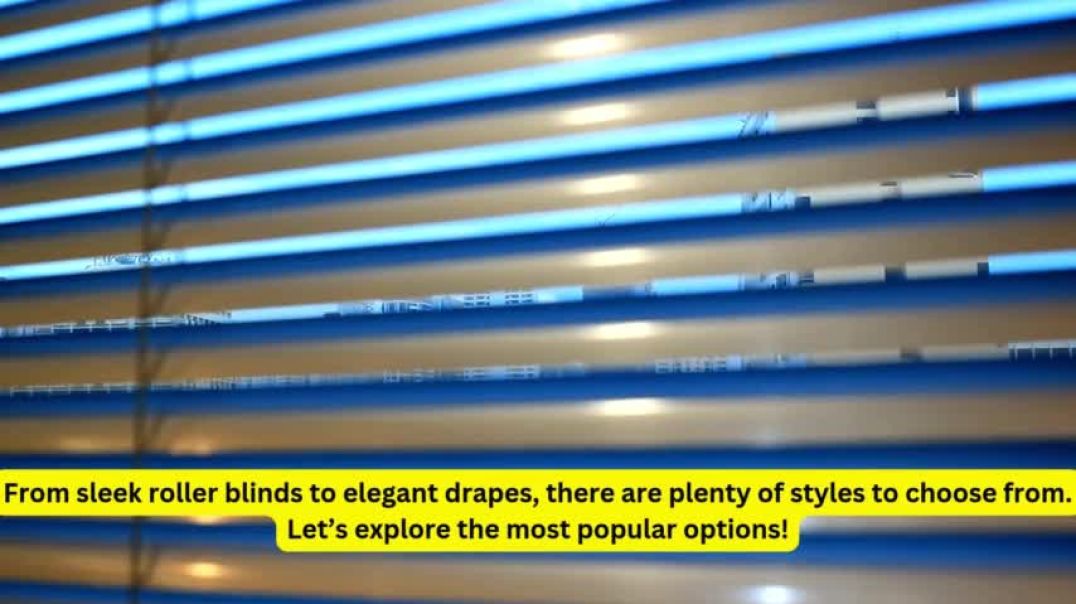10 Views· 30 August 2022
Inside A Carefully Considered Raw Architect’s Home With A Carved Out Balcony
This week, we visit an architect’s radically transformed HDB home in Bedok. Homeowner Melvin, who has his own Architecture firm, Kaizen Architecture, was obviously the brains behind the design of his home. It’s a 4-room 1,090 square foot HDB resale flat at Chai Chee, and looking at the original floor plans, the new place looks absolutely nothing like it’s original condition.
The first most unique feature is that a balcony space has been carved out for his plants, with sliding doors that separate the garden space and the living area.
Once you step in, the 3m long dining table constructed out of raw plywood captures your attention - especially with the custom built and designed spiral light hanging above. Behind the table is what he calls the carpentry core, where more storage space is seamlessly kept behind. In the living area as well is where he displays his art pieces, and collection of sneakers.
Special thanks to Melvin for showing us around his really unique home. For more of his work please visit: https://www.instagram.com/kaizenarchitecture/
Follow us on our other socials, where we post more property content!
👉 Instagram: https://instagram.com/stackedhomes/
👉 Facebook: https://facebook.com/stackedhomes/
👉 Telegram: http://t.me/stackedhomes
👉 Website: https://stackedhomes.com
For other enquiries: hello@stackedhomes.com
Just want to chat about real estate? You can WhatsApp us at: http://bit.ly/stacked-whatsapp
Stacked is an online editorial aimed at helping Singapore home buyers, sellers and renters make better decisions. By regularly conducting research and publishing our findings, we hope to give our readers a much better perspective on buying, selling or renting Singapore real estate.
#Stackedhomes #interiordesign #hdbhometour




























0 Comments