2.8K Views· 10 July 2024
Inside A Family's 40-Year Old HDB Home With An Indoor Garden Balcony
Find out more about J’den here: https://www.capitaland.com/sites/jden/
Special thanks to the homeowner for letting us tour their lovely home. If you'd like to get connected to their ID for the design of your own home, you can reach out to them via this link:
https://0rucbpcyey9.typeform.com/to/kMWpSIso?utm_source=youtube.com&utm_medium=description&utm_campaign=insider_tour_QGXBKqOND0U. Successful projects get a $500 Stacked Store voucher!
☆ Shop Our Store: https://stackedhomes.com/store/?utm_source=youtube.com&utm_medium=description&utm_campaign=insider_tour_QGXBKqOND0U
- Follow The Stacked Store On Instagram: https://instagram.com/thestackedstore/
- Visit our editorial: https://stackedhomes.com/editorial/?utm_source=youtube.com&utm_medium=description&utm_campaign=insider_tour_QGXBKqOND0U
In this week's episode, we explore a spacious and well-designed five-room executive apartment HDB in Tampines, spanning 1,495 sqft. This home, named "Let It Flow," has been thoughtfully transformed to accommodate a family of four while maintaining an open and interconnected layout.
Upon entering, you'll find a wall section with built-in shoe storage and a cosy bench nook, perfect for changing your shoes. The home seamlessly connects the dining, kitchen, and living areas, creating a sense of openness. The entryway, dining, and kitchen feature practical tile flooring, while the living and bedroom area boasts wood tiles for a softer ambiance.
The living room offers a generous space with a three-seater leather sofa, a low coffee table, and ample distance to the TV console. Additionally, there's a dedicated corner for music enthusiasts and a play area for the children. The indoor balcony, partially separated by concrete breeze blocks, serves as a bright and airy space for plants and creative projects.
Moving into the kitchen, you'll be impressed by its size, with plenty of countertop space, storage solutions, and an island counter for family meals. The kitchen seamlessly connects to a study area, which doubles as a workspace and play area for the children.
The master bedroom is welcoming, with a king-sized bed and a neatly tucked-in vanity area. The corridor features deep cabinets that provide valuable storage, and there are two common bedrooms, one for each child, with simple yet versatile designs.
This home offers a blend of practicality and creativity, perfect for family living.
As always, special thanks to the homeowners for opening up their home to us.
📸 Supported by Blackmagic: https://bit.ly/3fkuFJa
Follow us on our other socials, where we post more property content!
👉 Instagram: https://instagram.com/stackedhomes/
👉 Facebook: https://facebook.com/stackedhomes/
👉 Telegram: http://t.me/stackedhomes
👉 Website: https://stackedhomes.com/?utm_source=youtube.com&utm_medium=description&utm_campaign=insider_tour_QGXBKqOND0U
Looking for home-buying advice? You can request a consultation with us at: https://microsite.instabot.io/zzlvQ?utm_source=youtube.com&utm_medium=description&utm_campaign=insider_tour_QGXBKqOND0U
For other enquiries: hello@stackedhomes.com
Just want to chat about real estate? You can WhatsApp us at: http://bit.ly/stacked-whatsapp
#Stackedhomes #singaporehdb #interiordesign







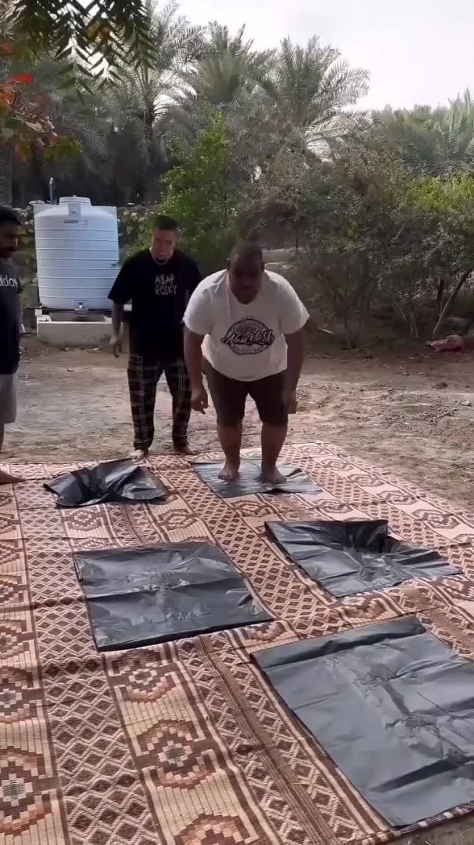





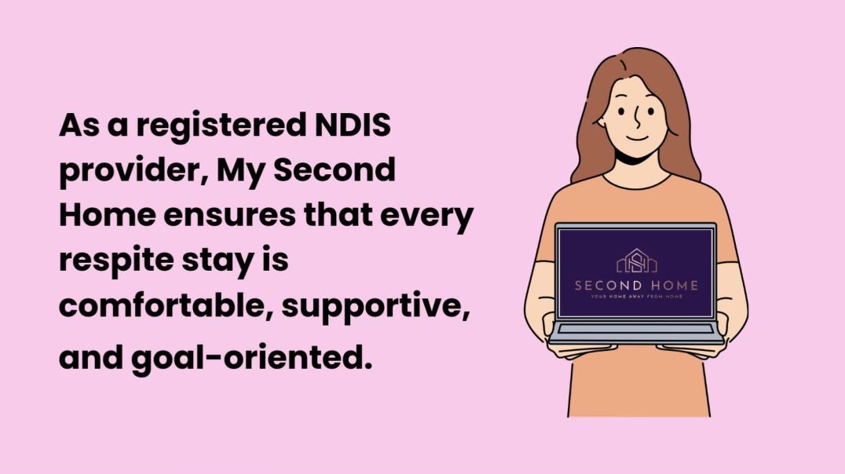
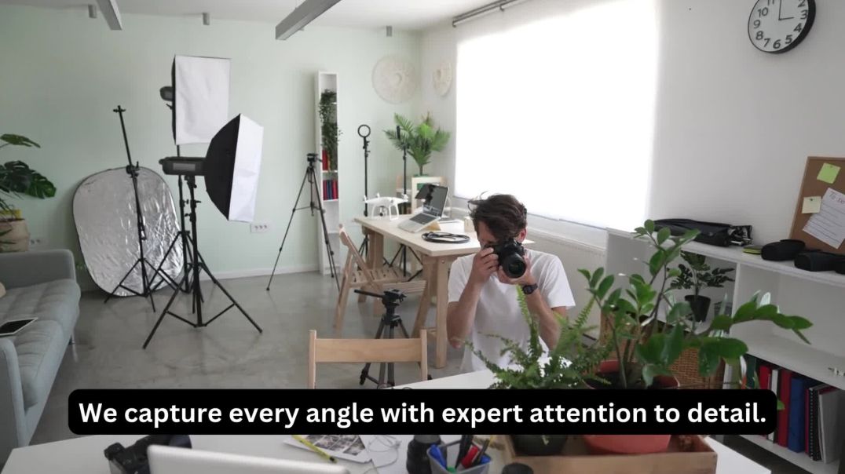
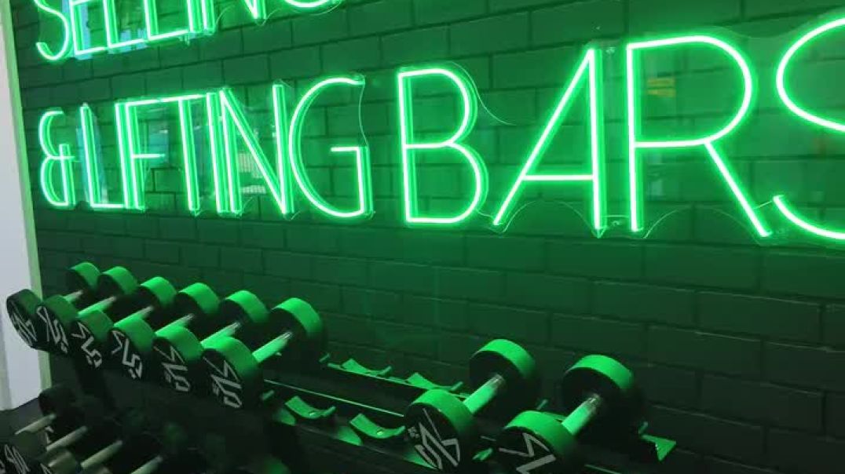


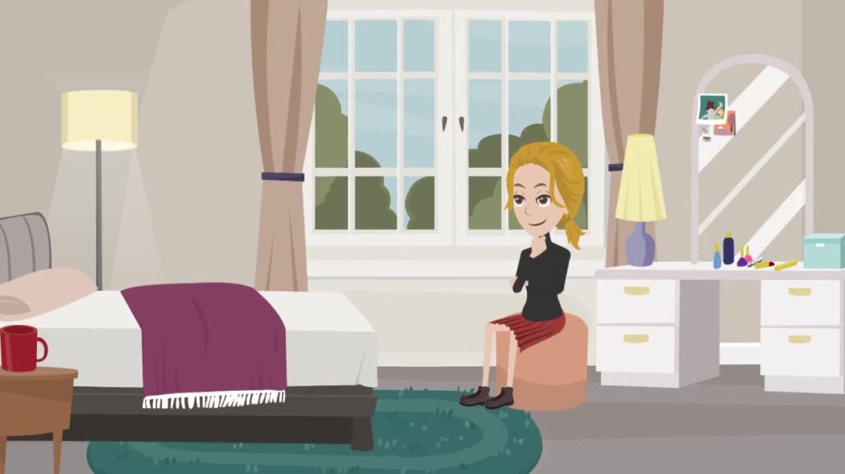
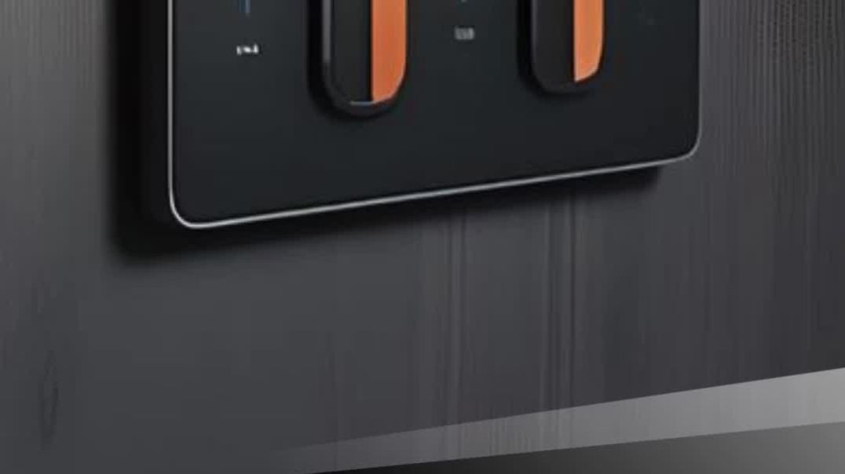

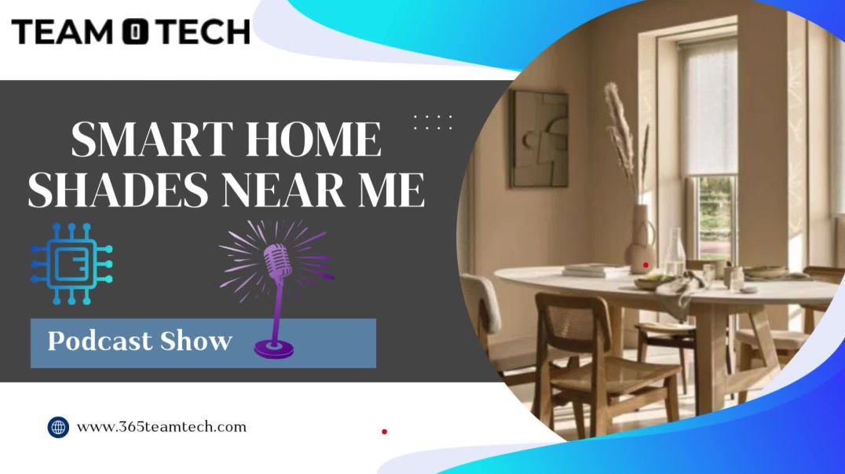
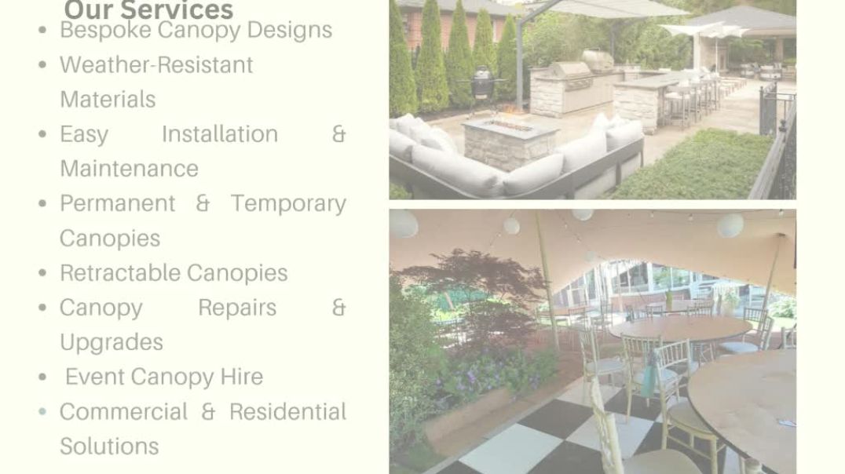

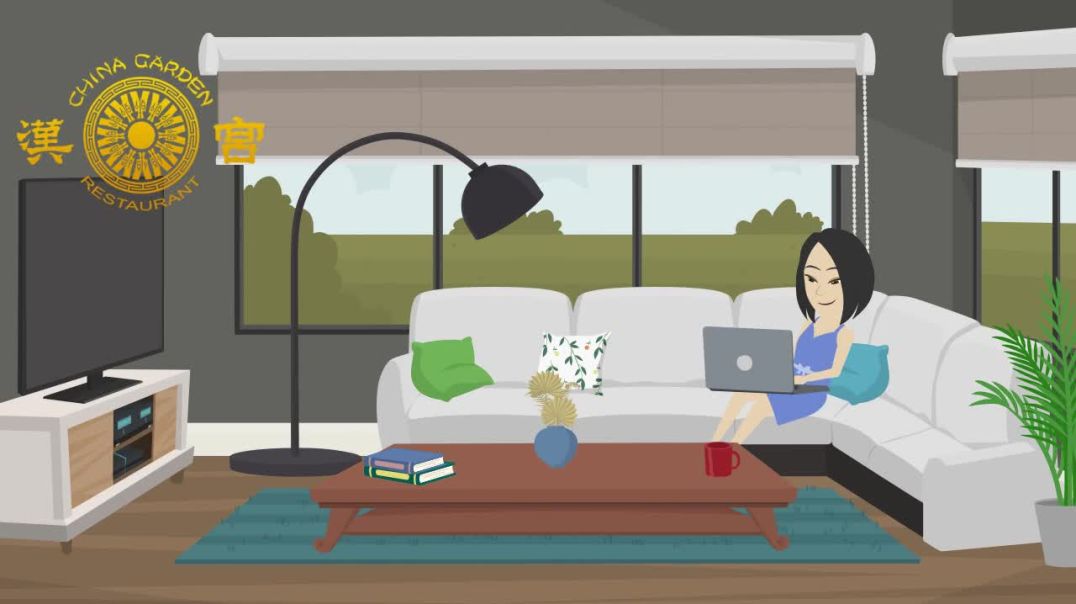

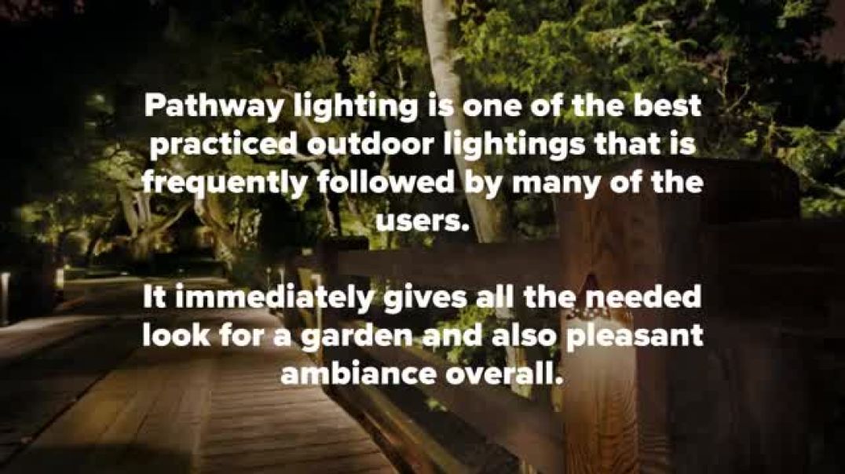
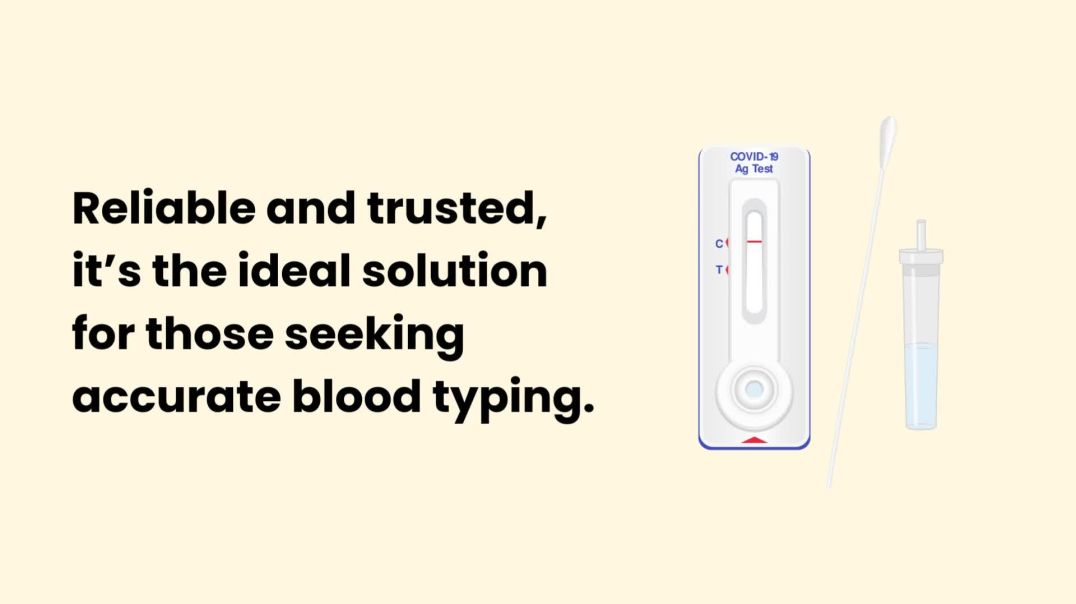

0 Comments