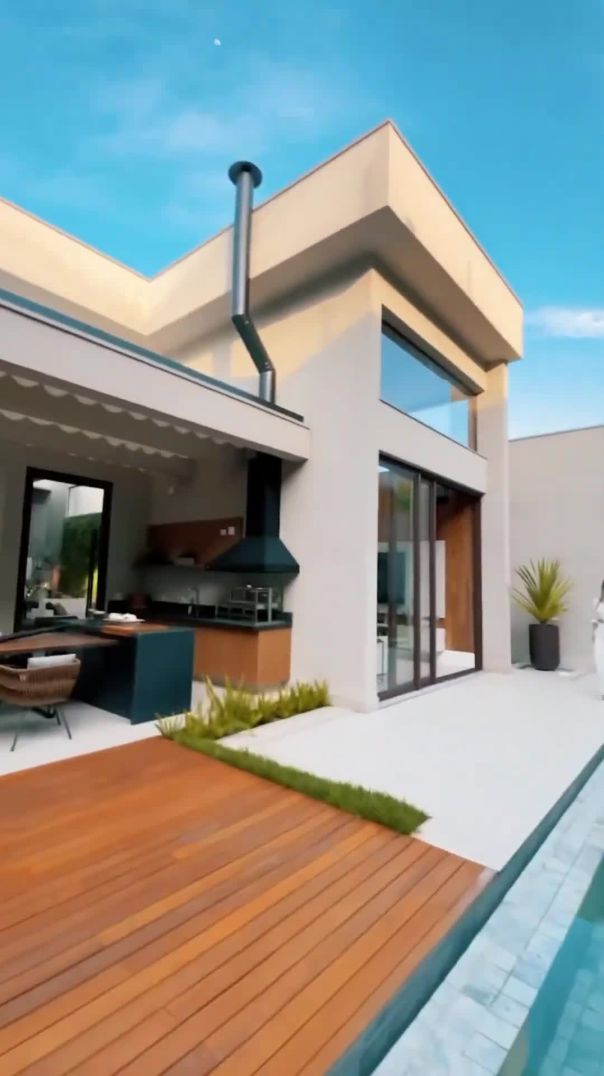2K Views· 17 March 2024
Touring a $63,815,000 Futuristic Billionaires Row NYC Penthouse
Touring a $63,815,000 Futuristic Billionaires Row NYC Penthouse. In this episode we are touring one of the most expensive apartments in all of New York City at 53 West 53rd Street Penthouse 76. Let me know if you want to see more mega mansions of new york penthouses!
Listing Info: 53 W 53rd Street PH76
Price: $63,815,000
Stats: 7,973 ft² | $8,003 per ft² | 4 beds | 3.5 baths
Link: https://www.53w53.com/
Architect http://www.jeannouvel.com/en/
I use Epidemic Sound, sign up for a 30-day free trial here https://share.epidemicsound.com/erikc
Shop my essentials: https://www.amazon.com/shop/influencer20170928638
FOLLOW ME ON TIKTOK: https://bit.ly/3B6zr2m
http://instagram.com/erikconover
https://www.facebook.com/erikbconover/
https://twitter.com/erikconover
https://m.imdb.com/name/nm5820378/
Graphics:
https://designsbygcr.com/
https://twitter.com/gcrdesignsyt?lang=en
Videography:
@DroneHubMedia
Listing Description:
Comprising the entire 76th and 77th floors for an impressive 7,973 square feet, Penthouse 76 stands out atop Jean Nouvel’s iconic crystalline tower, 53 West 53. The penthouse offers four bedrooms, three-and-a-half bathrooms, a private interior elevator, a dedicated service entrance, and north-, south-, east-, and west-facing exposures that span Central Park, the Hudson and East Rivers, Downtown and beyond. Gracious proportions, magnificent details, and ceilings up to approximately 22’ set the stage for world-renowned designer Thierry Despont’s masterfully conceived interior architecture. Bespoke detailing typically reserved for privately commissioned homes and a rich yet soft palette of museum-quality finishes imbue each space.
Direct entry into the private foyer offers a double exposure of Central Park to the north and Downtown Manhattan to the south. A dramatic great room featuring soaring double-height ceilings is designed with the entertainer in mind complete with a gas limestone-clad fireplace and floor-to-ceiling windows framing sweeping 180-degree views. An airy gallery leads to the corner formal dining room, which flows into the windowed custom kitchen by Thierry Despont for Molteni. Polished statuary marble countertops and a back-lit statuary marble backsplash complement back-painted glass cabinetry with polished nickel detailing, Dornbracht fixtures, and an extensive suite of appliances by Miele and Sub-Zero. A spectacular 30′ × 15′ south-facing lounge, offering wide-open vistas of Downtown Manhattan and iconic city landmarks, is complete with a custom built-in bar by Scavolini. This room may also function as a bedroom. A private secondary bedroom is the ideal guest suite with eastern and southern exposures and a windowed en-suite bathroom.
On the 77th floor, the approximately 1,300-square-foot primary bedroom suite offers panoramic views of Central Park and iconic city views to the north and east. The en-suite bathroom features two separate vanities with custom Thierry Despont-designed polished nickel automated mirrors, a cast iron Lefroy Brooks soaking tub, freestanding steam shower, private water closet with commode and bidet, and a linen closet. The space is elegantly appointed with radiant heated floors, polished Noir St. Laurent marble, high-honed Verona limestone, polished Persian golden travertine and Dornbracht fixtures, with dramatic skyline and river vistas. Completing the primary suite is a custom Scavolini-designed dressing room.An additional bedroom on this level offers south-facing Downtown city views and a windowed west-facing en-suite bath as well as a Scavolini-designed closet. The final room on the upper level is a separate den/media room that overlooks the great room below. Completing the upper level is a discreet service corridor with extensive storage and a private service entrance.
No detail has been overlooked, from the custom interior lighting design to the motorized Lutron solar shades and additional blackout shades in each bedroom, and the supply of humidified and filtered fresh air throughout.
Timestamps:
0:00 - Intro / Lobby
1:33 - Gallery Entry / Great Room
4:16 - Dining Room / Kitchen
6:06 - Guest Suite / Southern Lounge
8:16 - Second Floor Bedroom / Den
10:36 - 5 Star Amenities
11:19 - Primary Suite
14:06 - Night Time Tour
Produced, Edited, and Directed by Resolute Wave Inc 2023
#nyc #apartment



























0 Comments