1.9K Views· 10 July 2024
Discover the Elegance of an Award-Winning Asian-Inspired Condo Apartment
Step into the stunning world of Asian-inspired interior design with our exclusive tour of an award-winning condo apartment. This sleek and modern space showcases unique design elements that blend traditional Asian aesthetics with contemporary comforts. From serene color palettes to intricate architectural details, witness how thoughtful design can create a harmonious living environment. In this video, you will explore: - The beauty of minimalist design and how it enhances space. - The use of natural materials for a tranquil ambiance. - Clever storage solutions that maximize functional living. - The harmony of indoor and outdoor living spaces. - Tips for incorporating Asian design influences into your home. Whether you’re a design enthusiast or simply looking for inspiration for your own space, this video will provide valuable insights into creating a balanced and elegant home. Join us as we delve into the artistry behind this remarkable condo! #AsianDesign #InteriorDesign #ModernCondo #HomeInspiration #MinimalistLiving #Architecture #AwardWinningDesign #CondominiumTour
Watch more videos in this category: https://vidude.com/videos/category/770



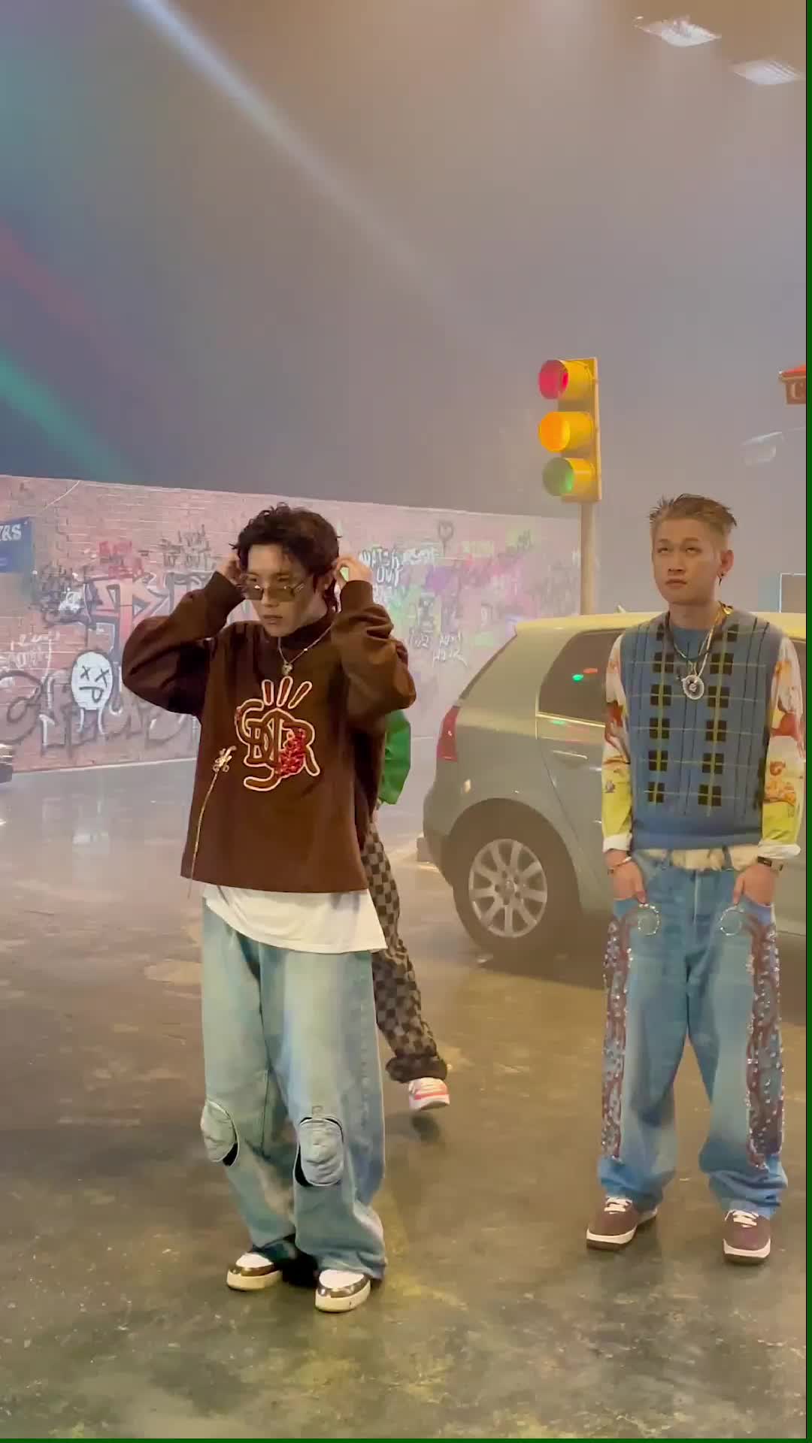


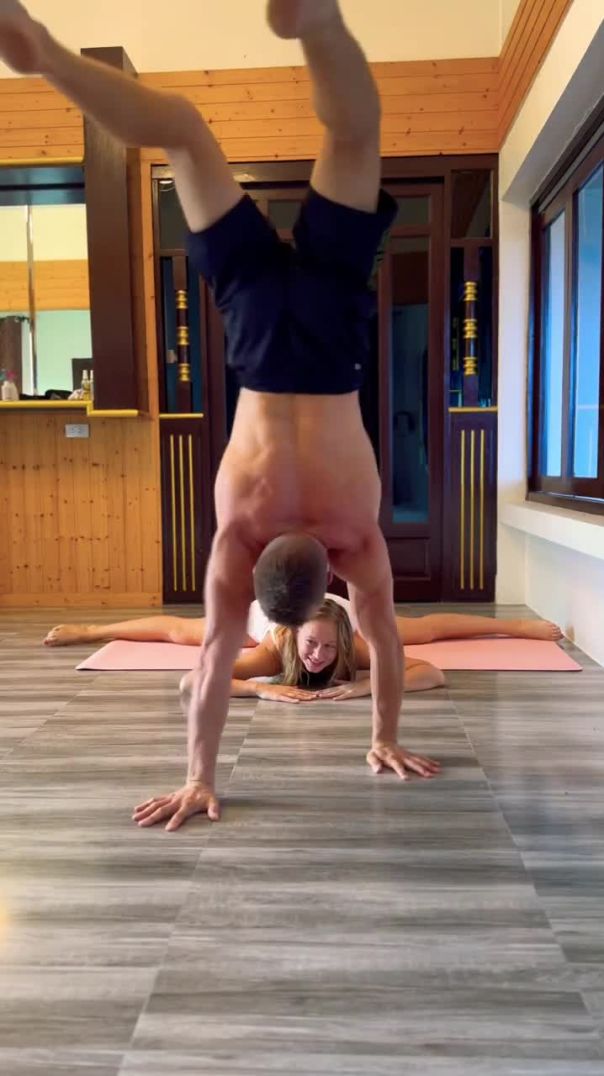



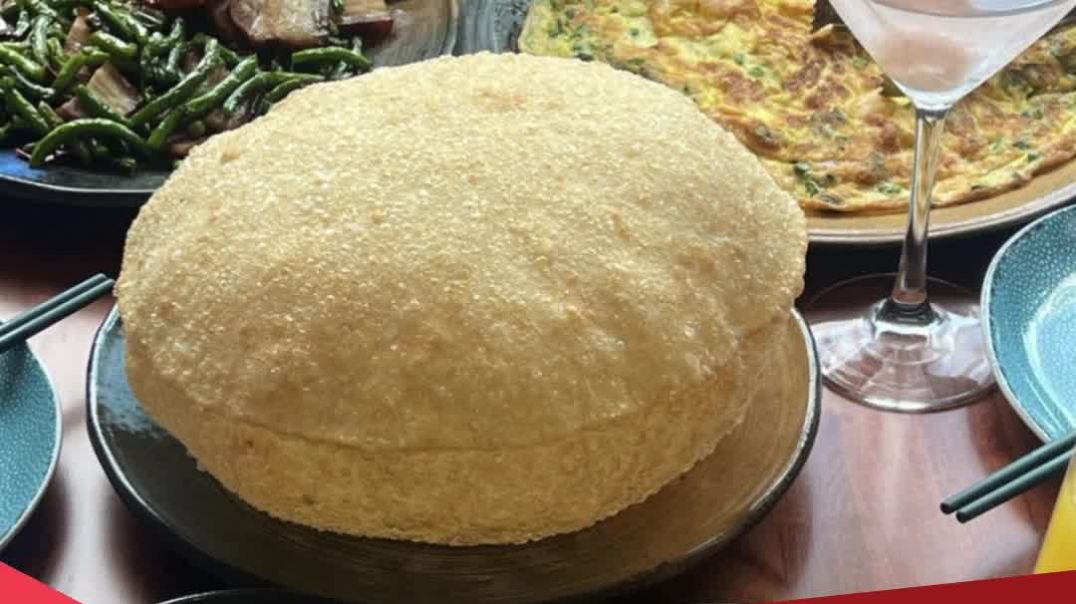









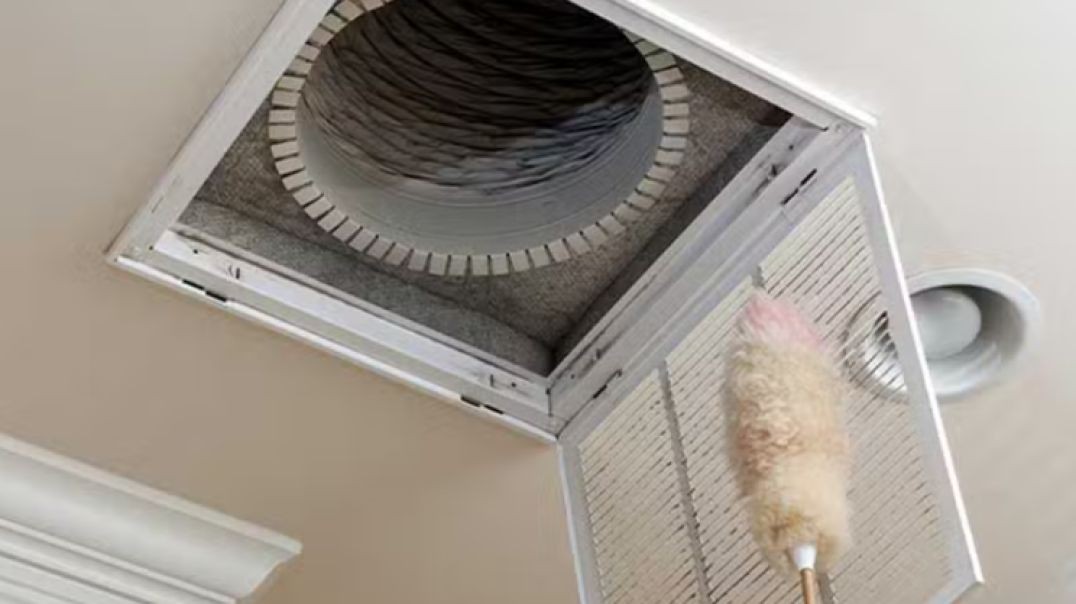




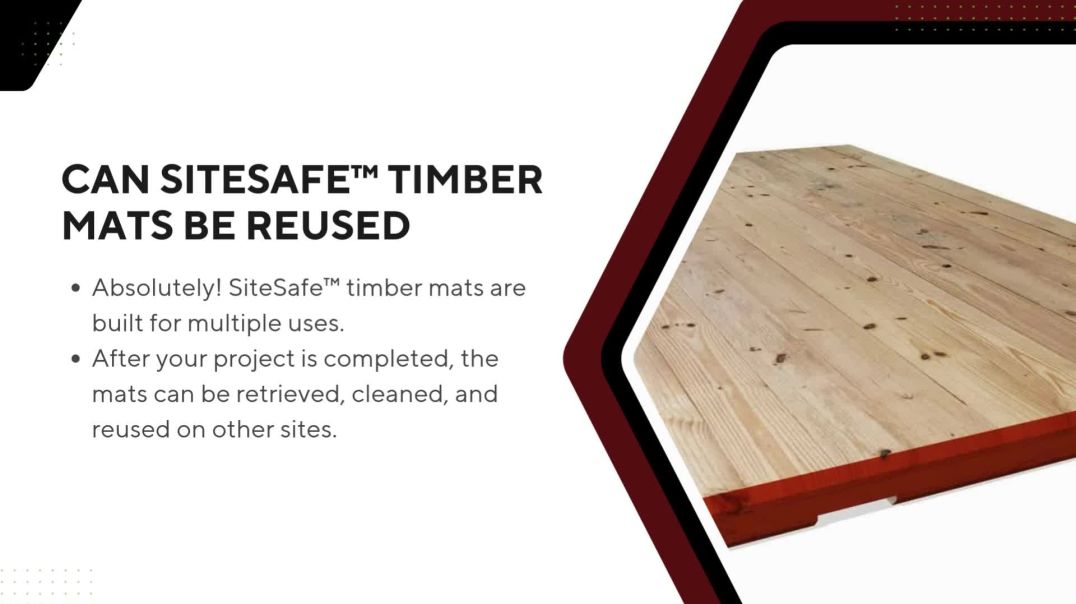
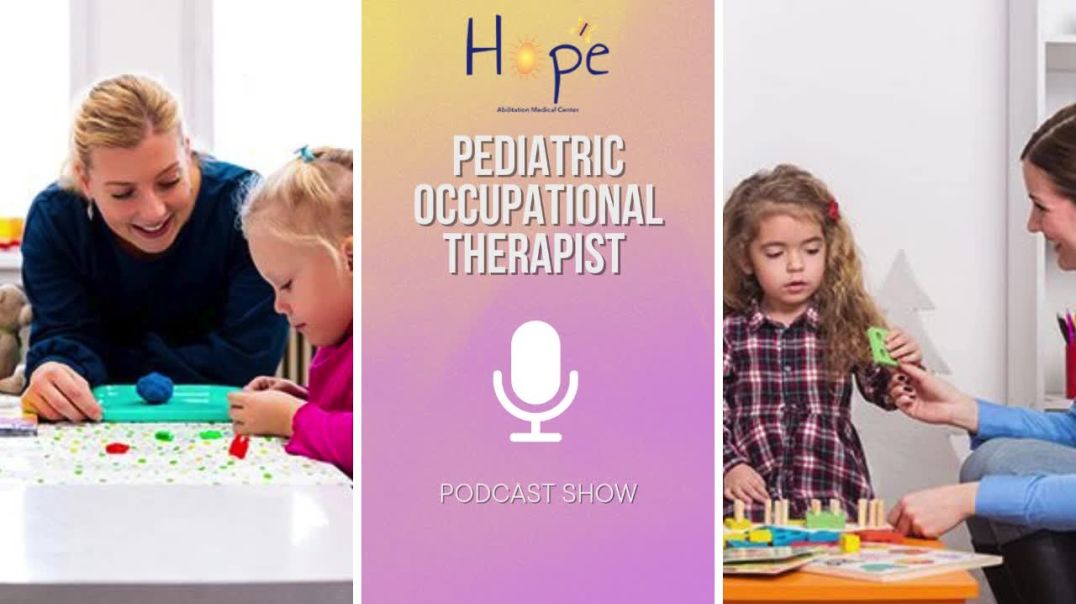


0 Comments