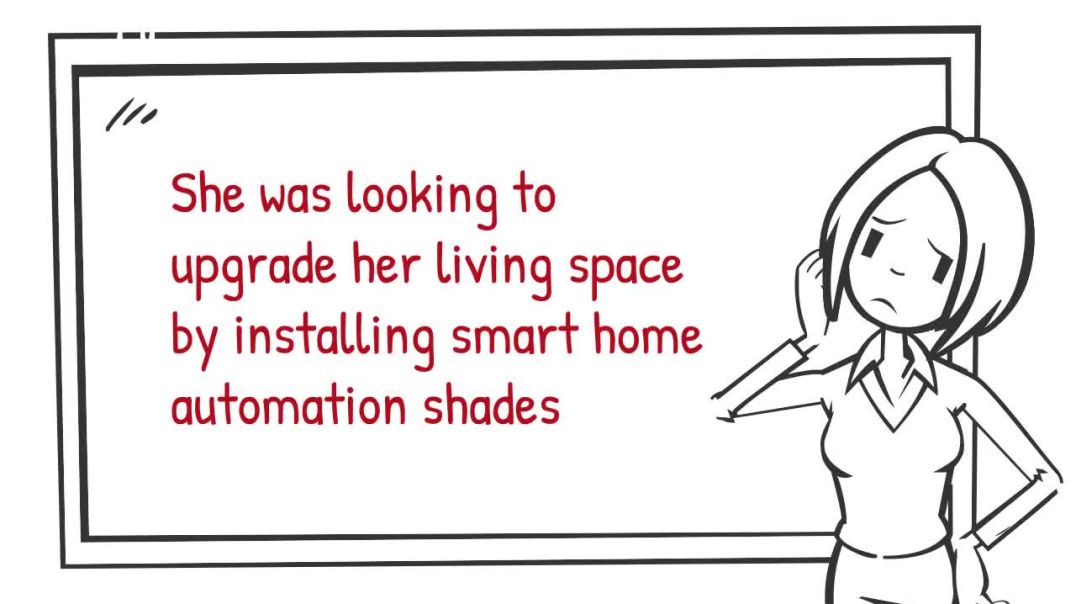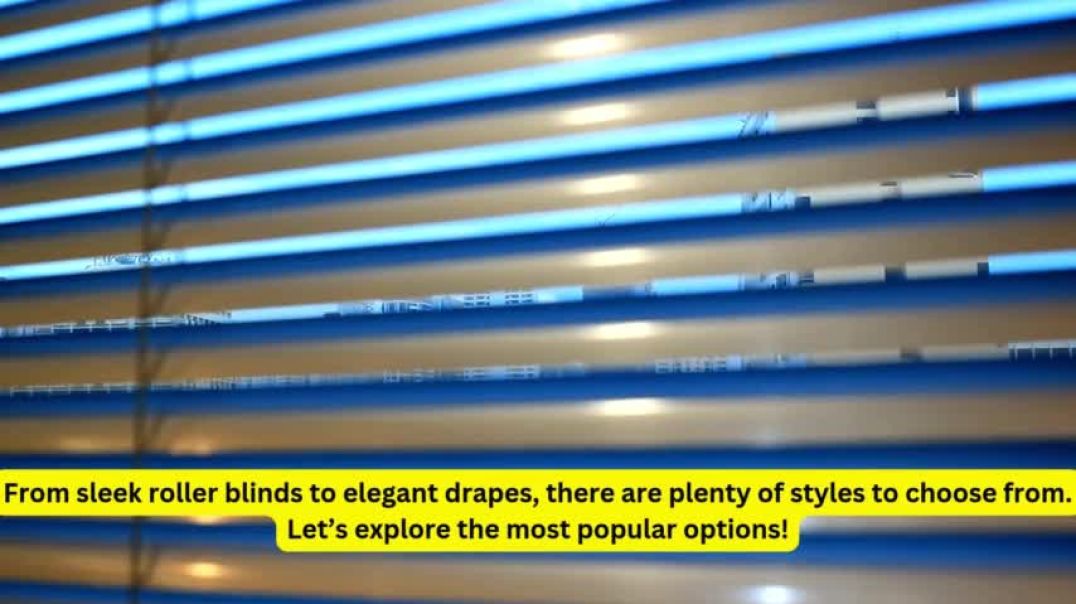46 Views· 10 July 2024
Inside A Chef's 710 Sqft Home With Rural & Modern Japanese Influences
To find out more About Sora: https://yoursora.com.sg/
Special thanks to the homeowner for letting us tour their lovely home. If you'd like to get connected to their ID for the design of your own home, you can reach out to them via this link:
https://stackedmedia.typeform.com/to/SWP01zBg?utm_source=youtube.com&utm_medium=description&utm_campaign=living_in__HOektW96sI
Successful projects get a $500 Stacked Store voucher!
☆ Shop Our Store: https://stackedhomes.com/store/?utm_source=youtube.com&utm_medium=description&utm_campaign=living_in__HOektW96sI
- Follow The Stacked Store On Instagram: https://instagram.com/thestackedstore/
- Visit our editorial: https://stackedhomes.com/editorial/?utm_source=youtube.com&utm_medium=description&utm_campaign=living_in__HOektW96sI
In this week's episode, the homeowners discuss their vision for a modern, traditional Japanese home, blending elements from old minkas found in rural and historical Japan with the modern living standards of luxurious Tokyo apartments. They aim to bring traditional elements forward into modern city living.
The home, named Hitotema, meaning "one small extra touch," embodies a design philosophy that values little thoughtful details and expressions, shaping the space both aesthetically and functionally. The Hitotema home is divided into two main parts: social spaces including the living room, foyer, kitchen, and powder room, which are kept separate from private areas like the study, master bathroom, bedroom, and wardrobes.
The genkan features a tiled floor transitioning to a wooden step-up, the shikidai, which separates the outdoors from the indoors, promoting a mental reset upon entering the home. The living room, designed as a multipurpose space, includes a Noren art piece and a shoji screen that allows natural daylight while maintaining privacy.
The kitchen, designed with a mix of stainless steel and wood in a monochrome palette, maximises the small floor area with a galley format, featuring an under-counter fridge and a hidden chest freezer. The breakfast bar, reminiscent of a Japanese restaurant kitchen, adds to the charm with an "Open and Closed" sign.
The common bathroom is designed as a powder room, featuring a full-length countertop and wall-to-wall mirror. The master bedroom is kept minimal and private, with the bed not immediately visible from the door.
Traditional elements are given a modern twist, maintaining their original essence while fitting into contemporary city living.
As always, special thanks to the homeowners opening up their home to us.
Follow us on our other socials, where we post more property content!
👉 Instagram: https://instagram.com/stackedhomes/
👉 Facebook: https://facebook.com/stackedhomes/
👉 Telegram: http://t.me/stackedhomes
👉 TikTok: www.tiktok.com/@stacked.homes
👉 Website: https://stackedhomes.com/?utm_source=youtube.com&utm_medium=description&utm_campaign=living_in__HOektW96sI
Looking for home-buying advice? You can request a consultation with us at: https://microsite.instabot.io/zzlvQ?utm_source=youtube.com&utm_medium=description&utm_campaign=living_in__HOektW96sI
For other enquiries: hello@stackedhomes.com
Just want to chat about real estate? You can WhatsApp us at: http://bit.ly/stacked-whatsapp
#Stackedhomes #interiordesign #singaporecondo




























0 Comments