1126 Views· 10 July 2024
Inside A Hidden Garden Home With A Hanging Container Bedroom | Depok, Indonesia
Find out more about the XGIMI HORIZON Ultra here: https://linktr.ee/xgimi.sg?utm_source=youtube.com&utm_medium=description&utm_campaign=living_in_VhY1sGI25dE
☆ Shop Our Store: https://stackedhomes.com/store/?utm_source=youtube.com&utm_medium=description&utm_campaign=living_in_VhY1sGI25dE
- Follow The Stacked Store On Instagram: https://instagram.com/thestackedstore/
- Visit our editorial: https://stackedhomes.com/editorial/?utm_source=youtube.com&utm_medium=description&utm_campaign=living_in_VhY1sGI25dE
In this week’s episode, we explore a truly unique residence in Cimanggis, a neighbourhood closely connected to the University of Indonesia. The house, inhabited by lecturers and students, stands out as a fusion of home, office, and communal space.
Nestled amid lush greenery, the house, owned by a family deeply rooted in music, exudes a distinctive charm. Its industrial design seamlessly integrates with elements from the owner's military background, showcasing an array of Ulin wood sourced from various regions in Indonesia.
The ground floor, transformed into a versatile space, serves as an industrial-style common room where meals are enjoyed, and discussions unfold. With garage doors that open wide, the boundary between interior and exterior blurs effortlessly, allowing for a free-flowing atmosphere.
Moving to the upper floors, the study room serves as a connecting bridge between the old and new sections of the house. Embracing a musical theme, the walls display signed setlists from various artists, creating a unique ambiance.
The second floor is predominantly dedicated to gardens, featuring tropical and bodhi plants. Notably, the house incorporates a 60-foot container as a bedroom, reflecting practicality and an industrial aesthetic. The container accommodates the resident's bed, gaming area, and workspace.
Throughout the home, the presence of reclaimed materials, such as a chair crafted from an old Vespa and bookshelves inspired by military equipment, adds character and history. The outer walls showcase Islamic traditional writings and a drawing of the Kaaba, contributing to the house's cultural richness.
This residence stands as a testament to the owner's dream, realized after years of meticulous planning. It is a harmonious blend of industrial, musical, and natural elements, creating a space that is as functional as it is aesthetically compelling.
As always, special thanks to the homeowners for opening up their home to us.
Architect: bittedesignstudio
📸 Supported by Blackmagic: https://bit.ly/3fkuFJa
Follow us on our other socials, where we post more property content!
👉 Instagram: https://instagram.com/stackedhomes/
👉 Facebook: https://facebook.com/stackedhomes/
👉 Telegram: http://t.me/stackedhomes
👉 Website: https://stackedhomes.com/?utm_source=youtube.com&utm_medium=description&utm_campaign=living_in_VhY1sGI25dE
Looking for home-buying advice? You can request a consultation with us at: https://microsite.instabot.io/zzlvQ?utm_source=youtube.com&utm_medium=description&utm_campaign=living_in_VhY1sGI25dE
For other enquiries: hello@stackedhomes.com
Just want to chat about real estate? You can WhatsApp us at: http://bit.ly/stacked-whatsapp
#Stackedhomes #indonesiahomes #interiordesign








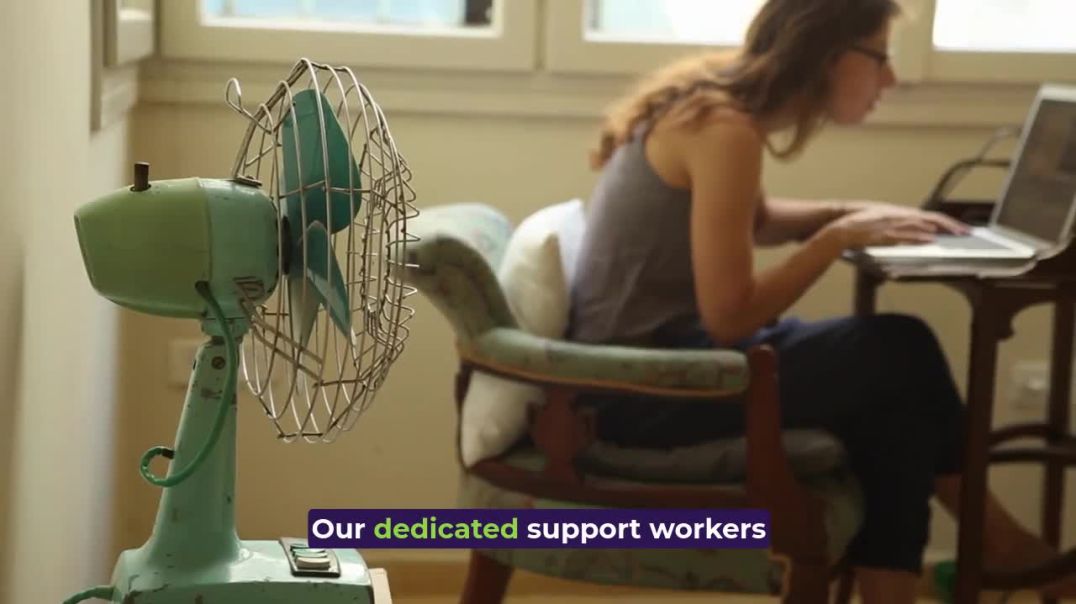









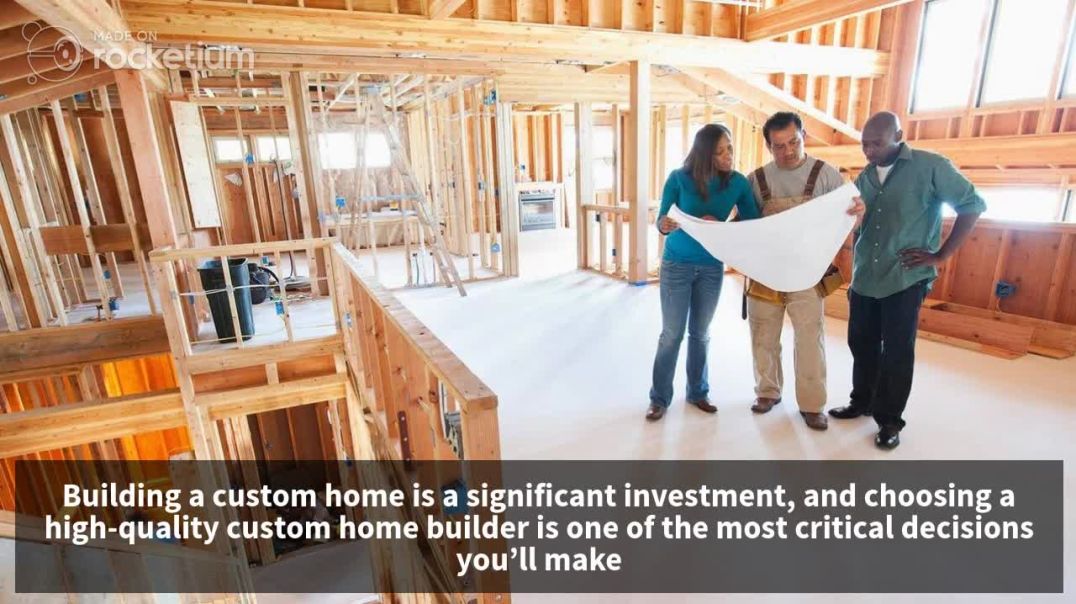


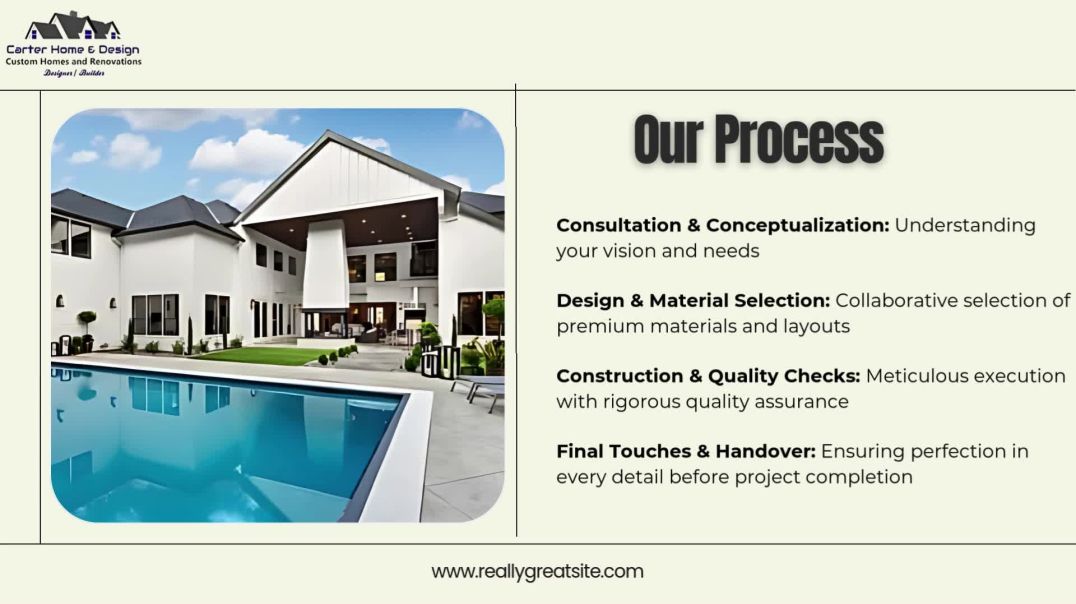




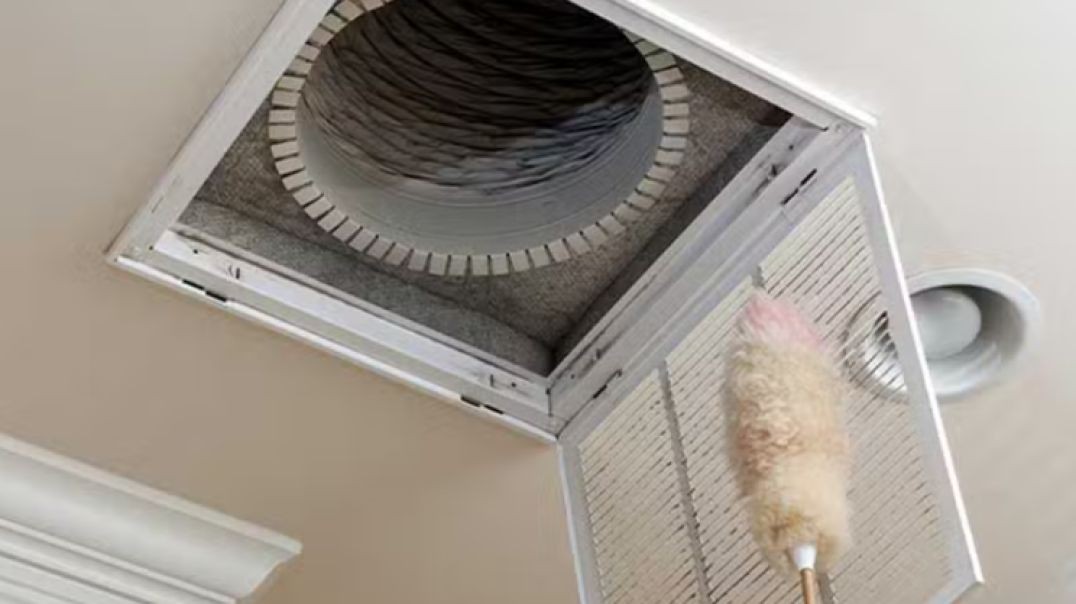

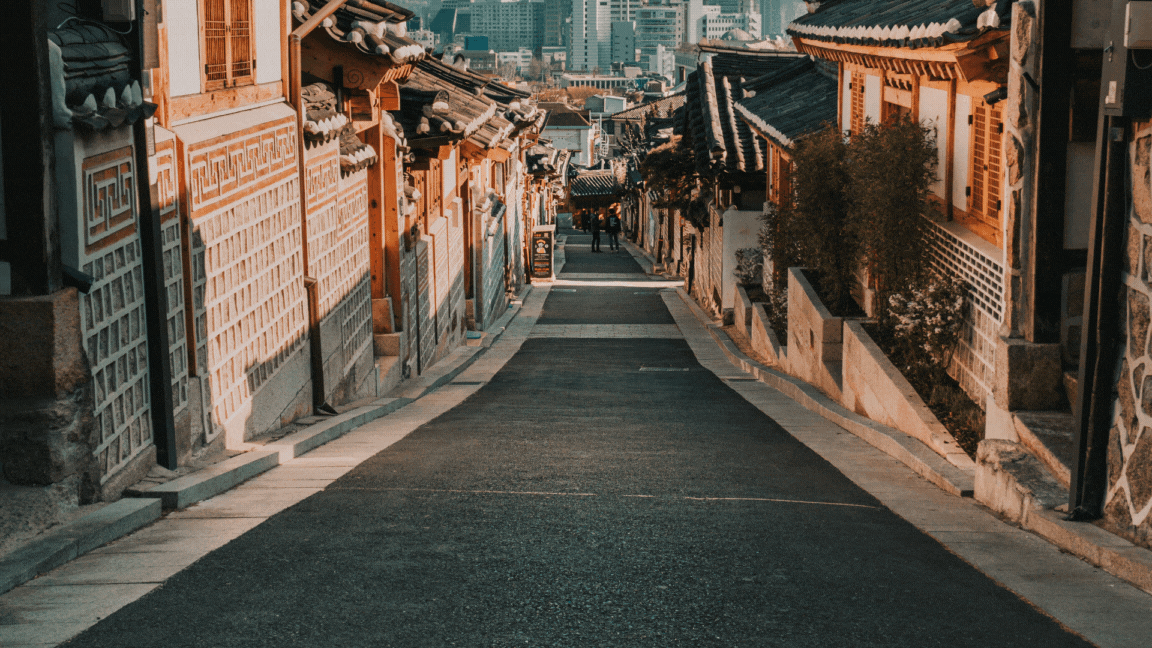
1 Comments
Vernita34I
16 days ago