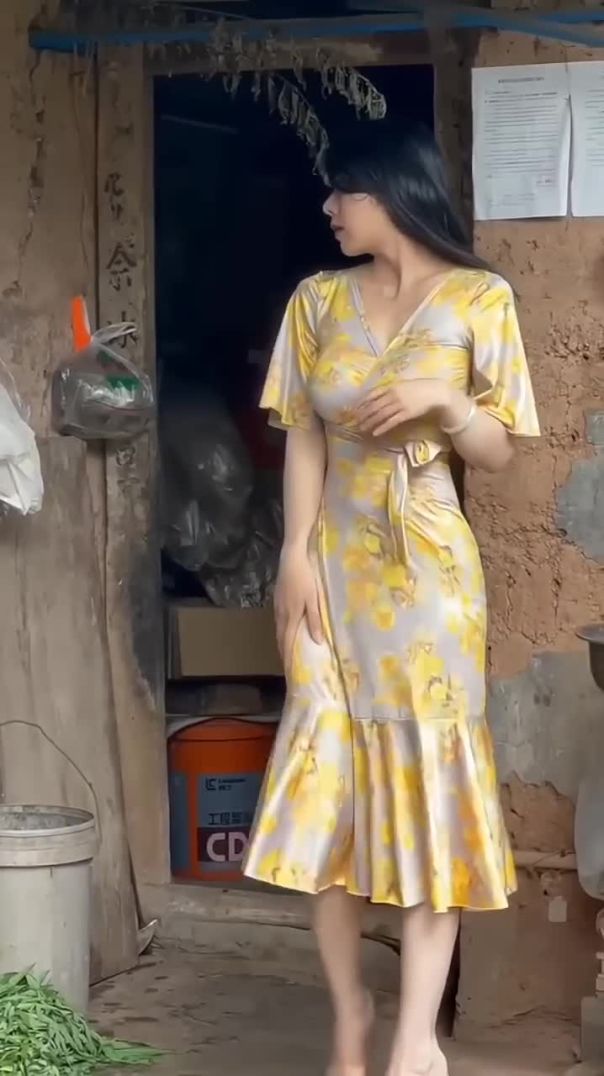11 Views· 10 November 2022
Inside a Modern Farmhouse with a Contemporary Kitchen at the Centre of the Home (House Tour)
In touch with a vast rural landscape, Wallaroo Residence rises from atop one of Canberra’s many slopes. Crafted by DNA Architects, the modern farmhouse gently weaves natural elements into its modern expression, emerging as a place of retreat.
Settled on the edge of Canberra, Wallaroo Residence follows a design brief readily assigned to DNA Architects. The luxury home presents as a modern farmhouse, a concept first proposed by its traditional pitched roof and then explored within an interior of considered materials maturely applied.
Aggrandising the entrance of the modern farmhouse, a floating porte-cochère leads on to an impressive set of glass doors. Internally, a timber-clad kitchen sits to the east of the arrival space, beyond which lies the family living room. From there, the residence separates into the laundry room and master suite which offers unobstructed southern views.
Along the back wall of the kitchen, Fisher & Paykel DishDrawers are effortlessly integrated into both the wall itself and the adorning joinery. On the kitchen island, a Full Surface Fisher & Paykel Induction Hob satisfies the desire for sustainable living and enables multiple pans to be warmed at once. In the laundry room, large capacity Fisher & Paykel Washer Dryers inject a sense of efficiency into the modern farmhouse.
Embracing its unique perspective, Wallaroo Residence testifies to the ongoing appeal of a city escape. With inhered functionality and a contemporary aesthetic, the modern farmhouse represents a distinguished interpretation of rural luxury.
00:00 - Introduction to theModern Farmhouse
00:35 - Hitting The Brief
01:10 - A Walkthrough of the House
01:47 - The Key Architectural Features
02:23 - Navigating The Weather Elements
02:44 - Separation Between The Family and The Entertaining Areas
02:55 - The Contemporary Kitchen
03:41 - A Focus On Sustainability
04:24 - The Modern Farmhouse Aesthetic
04:52 - The Architects Favourite Part of The Home
For more from The Local Project:
Instagram – https://www.instagram.com/thelocalproject/
Website – https://thelocalproject.com.au/
Print Publication – https://thelocalproject.com.au/publication/
The Local Project Marketplace – https://thelocalproject.com.au/marketplace/
To subscribe to The Local Project's Tri-Annual Print Publication see here – https://thelocalproject.com.au/subscribe/
Photography by Pablo Veiga.
Architecture by DNA Architects.
Appliances by Fisher & Paykel.
Filmed and Edited by O&Co. Homes.
Production by The Local Project.
The Local Project Acknowledges the Aboriginal and Torres Strait Islander peoples as the Traditional Owners of the land in Australia. We recognise the importance of Indigenous peoples in the identity of our country and continuing connections to Country and community. We pay our respect to Elders, past, present and emerging and extend that respect to all Indigenous people of these lands.
#Farmhouse #Kitchen #House #InteriorDesign #Architecture #Home #HouseTour #Australia #DreamHouse #Furniture #Interiors #Interior #HomeTour #KitchenDesign



























0 Comments