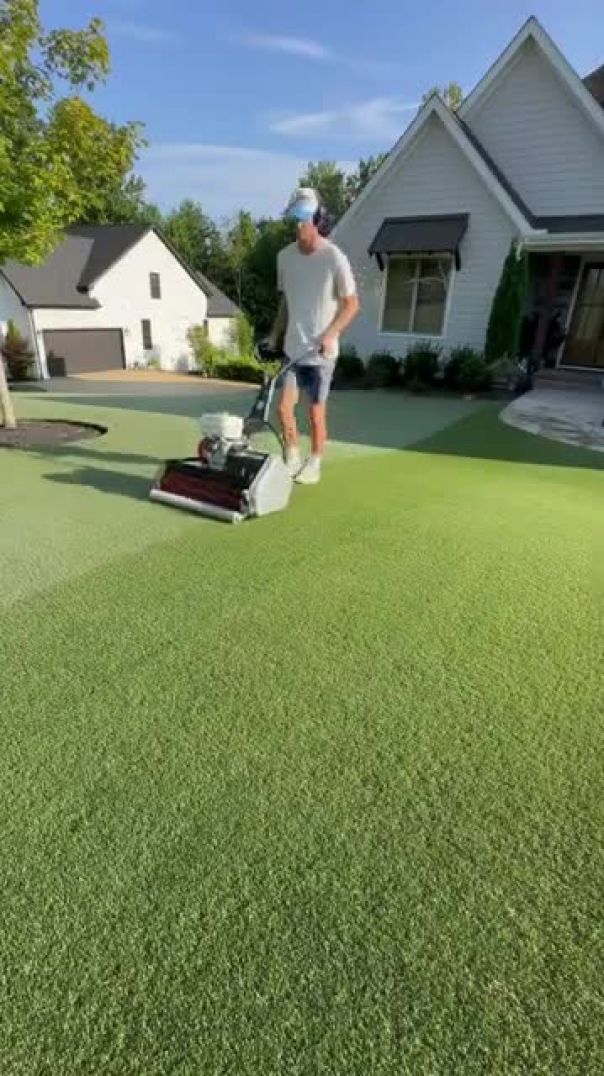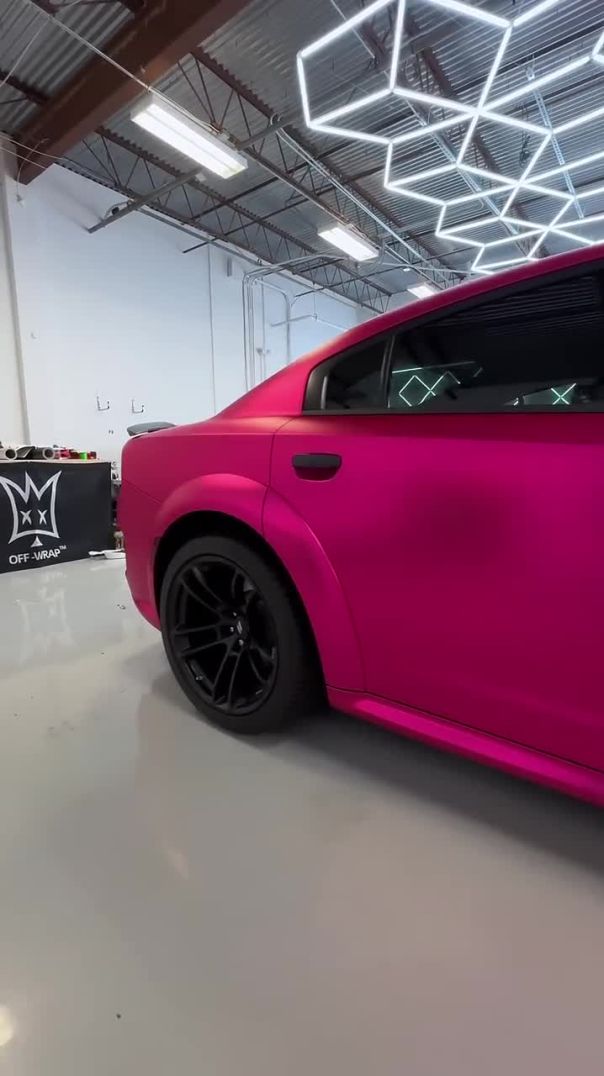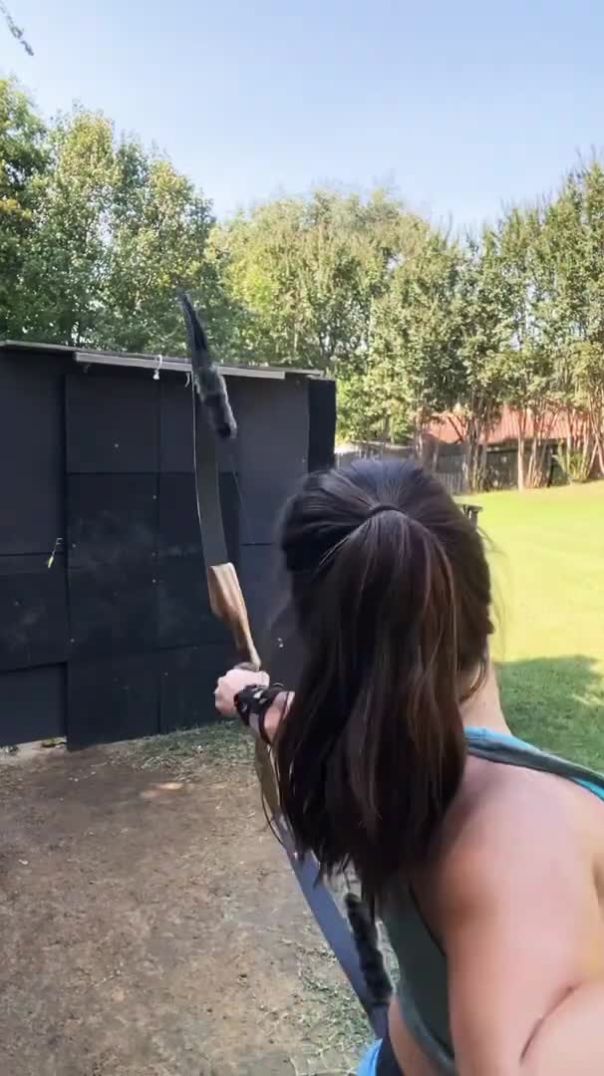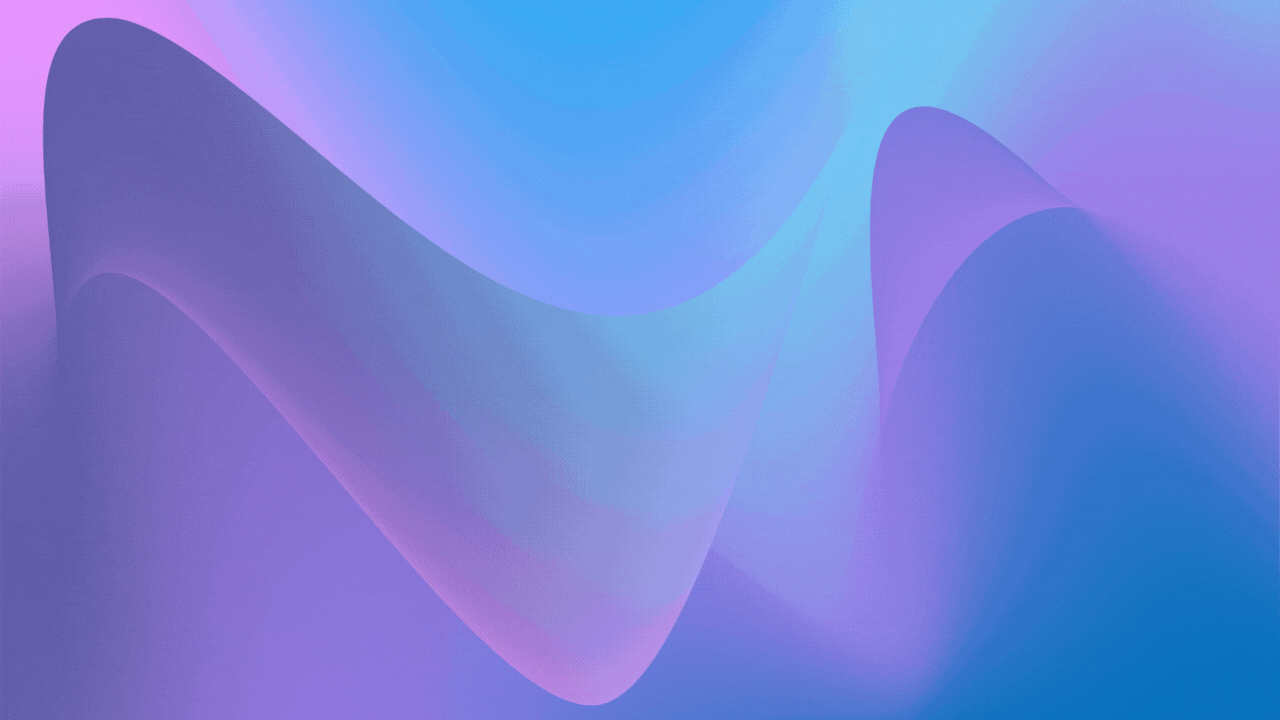2701 Views· 30 August 2022
Inside A 1,206 Sqft Modern French Home With Feng Shui Elements
This week, we visit an older boutique condo located in the Katong area. Homeowners Andy and Wynn decided to design their 1,206 square feet condo into something a little more unusual - a modern french themed home.
They also had to think of how to integrate the home with feng shui elements, and had to have a few workarounds to be able to work out the two. They wanted to have tones of gold in the living room, and used Xiao Hong Shu for design inspiration ideas. One interesting feature is the altar that they have. Instead of the traditional type that can look out of place in a home, they decided to modernise it - and the result is a lot more elegant and modern, with an offering platform that you can pool out.
Another unique feature of their home is the dining table that was handmade in India. The surface is made of Mother of Pearl and the uneven gleaming look fits the gold and brown tones of the space.
Special thanks to Andy and Wynn for showing us around their elegant home.
Follow us on our other socials, where we post more property content!
👉 Instagram: https://instagram.com/stackedhomes/
👉 Facebook: https://facebook.com/stackedhomes/
👉 Telegram: http://t.me/stackedhomes
👉 Website: https://stackedhomes.com
For other enquiries: hello@stackedhomes.com
Just want to chat about real estate? You can WhatsApp us at: http://bit.ly/stacked-whatsapp
Stacked is an online editorial aimed at helping Singapore home buyers, sellers and renters make better decisions. By regularly conducting research and publishing our findings, we hope to give our readers a much better perspective on buying, selling or renting Singapore real estate.
#Stackedhomes #interiordesign #singaporehomes





























0 Comments