9 Views· 04 July 2022
An Architectural House Made of Concrete (House Tour)
As an architectural house, The Sandcastle by Ponting Fitzgerald Architects champions the creative and structural benefits of concrete. Inspired by a sandcastle and built by Bannan Construction, the sculptural building is firmly established within its coastal context.
Built within the inner harbour zone of Point Chevalier, The Sandcastle is situated directly above the shore. Sitting on a bluff of land that resembles a sand dune in constitution, the three-storey concrete home is conceived as an architectural house that naturally extends from the surrounding landscape.
A house tour of The Sandcastle evidences its status as an architectural house, with the form of the building representing a playful yet sophisticated interpretation of a sandcastle. Concrete plays an important role in realising the shape of the home, offering endless formal possibilities in its pre-set, liquid state.
Ponting Fitzgerald Architects crafts a dynamic materiality that withstands the erosive coastal climate. Although the concrete exterior interacts with the salt, wind and water of the environment – gracefully expressing the passage of time through a weather-beaten appearance – The Sandcastle maintains its structural integrity, establishing itself as an architectural house embedded in the landscape.
With the help of Bannan Construction, Ponting Fitzgerald Architects creates an architectural house that is both rugged in nature and refined in form and concept. The Sandcastle stands as an enduring aspect of the coast; a solid piece of architecture, made in recognition of place.
00:00 - An Introduction to the Architectural House
00:53 - Creating a Sandcastle
01:19 - Entering the House
02:06 - Building for the Coastal Climate
02:32 - A Unique Use of Concrete
03:37 - Materiality
04:07 - Lighting in the House
04:25 - Unique Qualities of the House
05:00 - What the Builder is Most Proud Of
For more from The Local Project:
Instagram – https://www.instagram.com/thelocalproject/
Website – https://thelocalproject.com.au/
Print Publication – https://thelocalproject.com.au/publication/
The Local Project Marketplace – https://thelocalproject.com.au/marketplace/
To subscribe to The Local Project's Tri-Annual Print Publication see here – https://thelocalproject.com.au/subscribe/
Photography by Jono Parker.
Architecture by Ponting Fitzgerald Architects.
Project Architect Matt Fitzgerald.
Concept Design by David Ponting.
Build by Bannan Construction.
Filmed and Edited by Cadre.
Production by The Local Project.
The Local Project acknowledges Māori as tangata whenua and Treaty of Waitangi partners in Aotearoa New Zealand. We recognise the importance of Indigenous peoples in the identity of our respective countries and continuing connections to Country and community. We pay our respect to Elders, past, present and emerging and extend that respect to all Indigenous people of these lands.
#Architectural #Architecture #House #HouseTour #InteriorDesign #Concrete #DreamHouse #HomeTour #Architect #InteriorDesigner #Construction




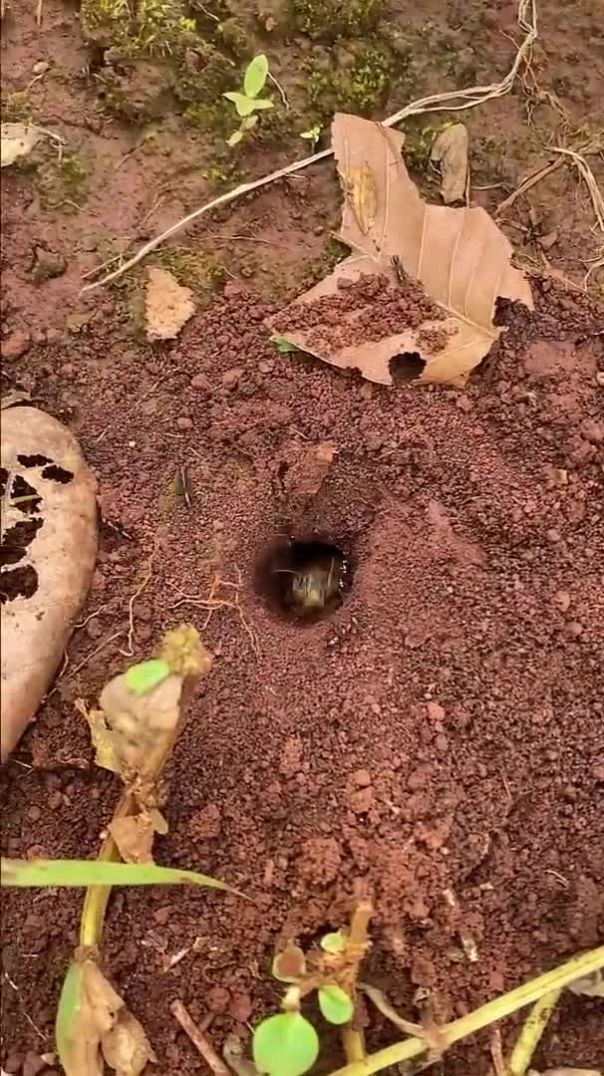


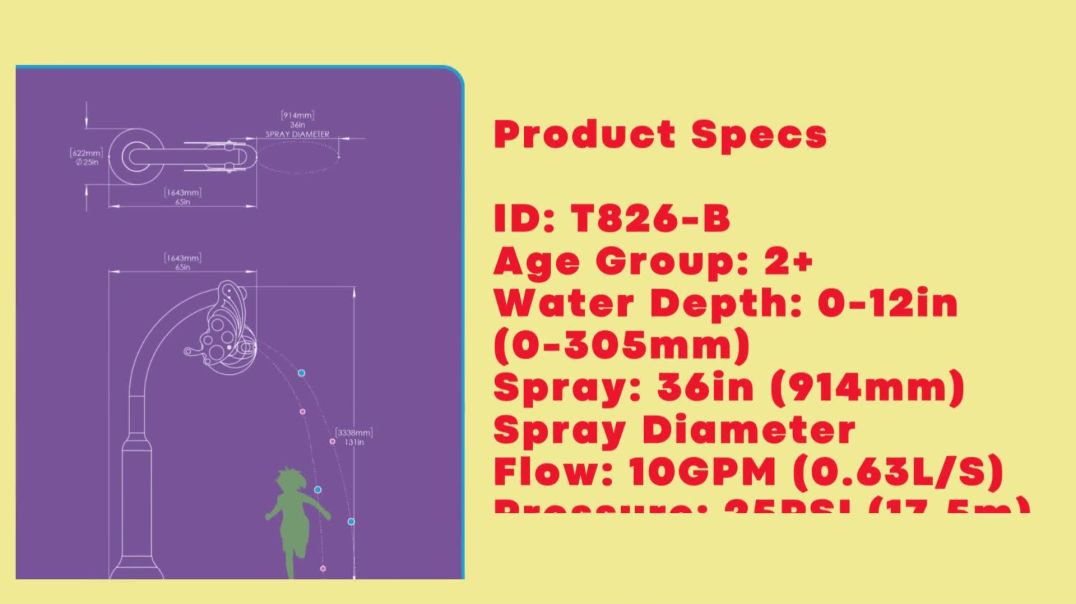




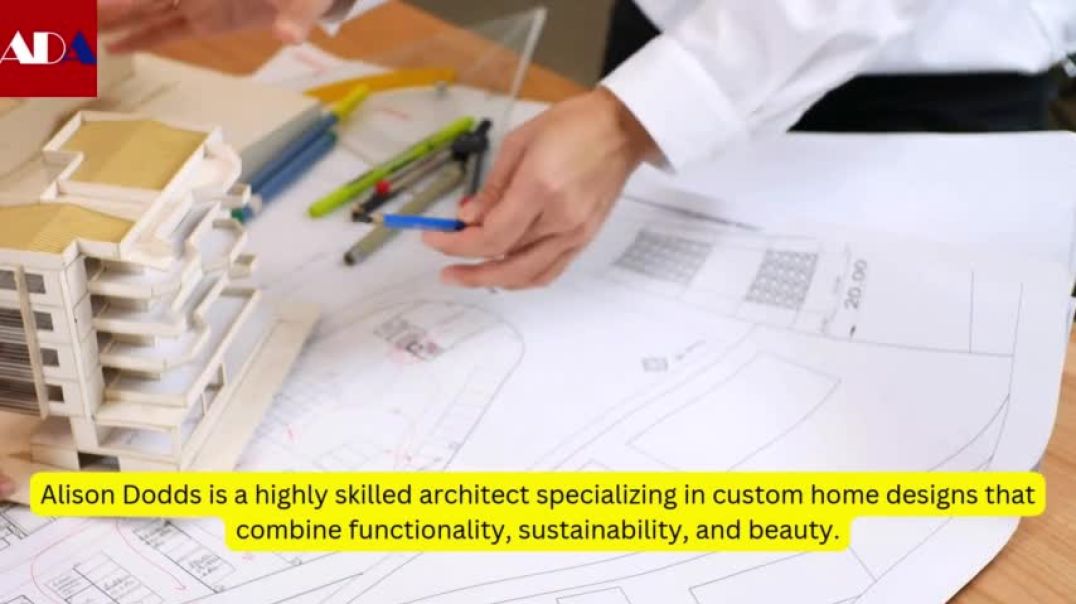


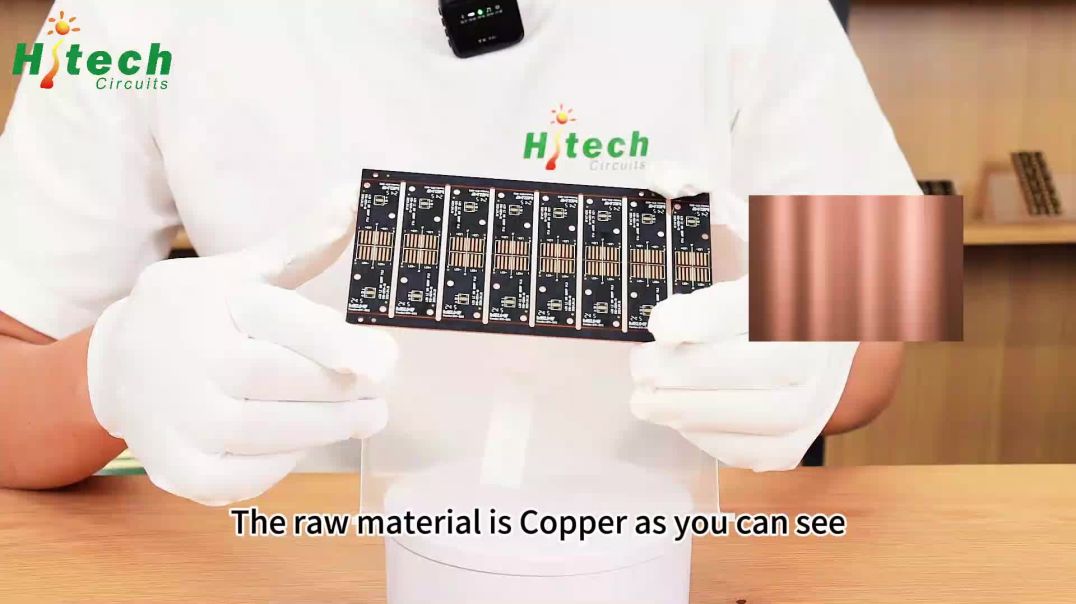



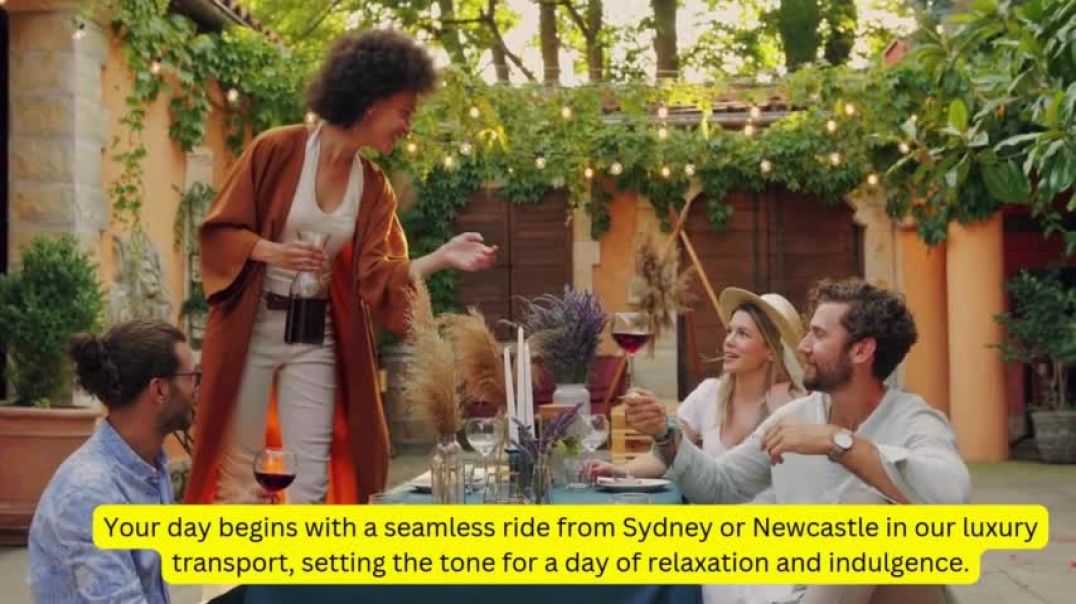
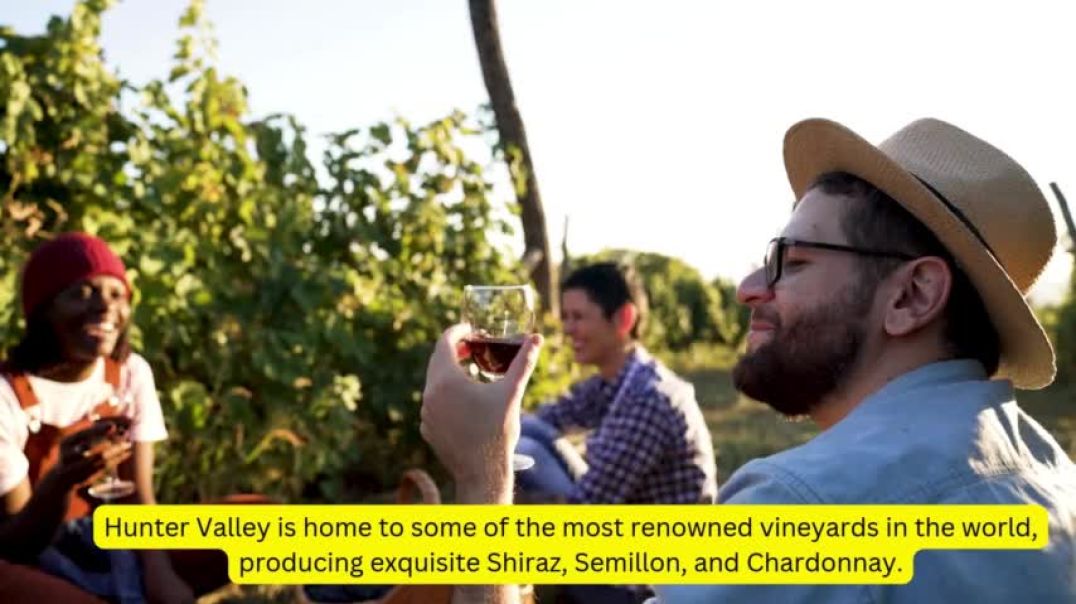






0 Comments