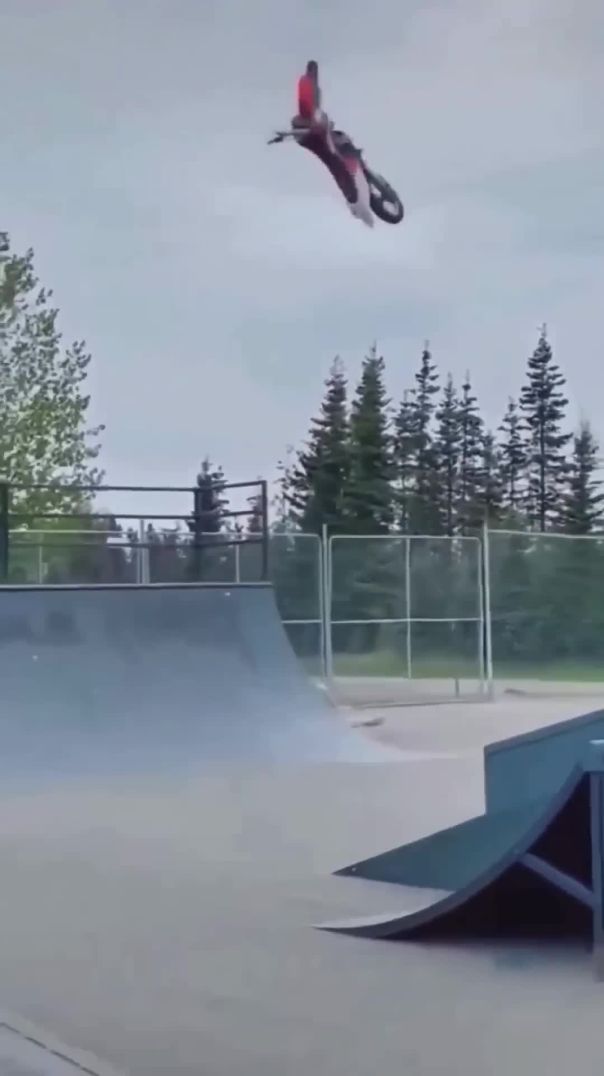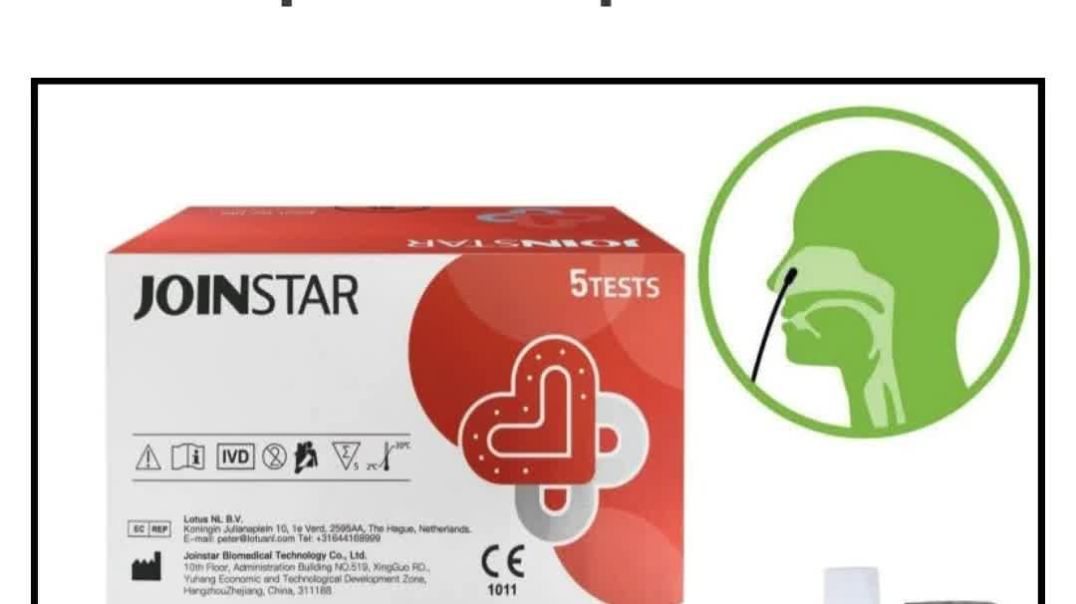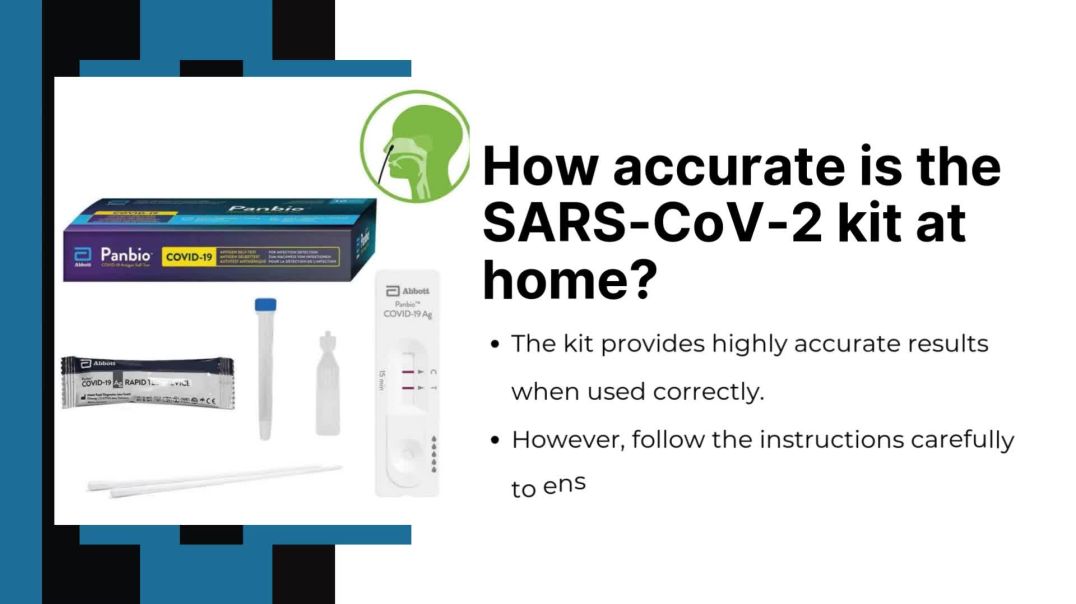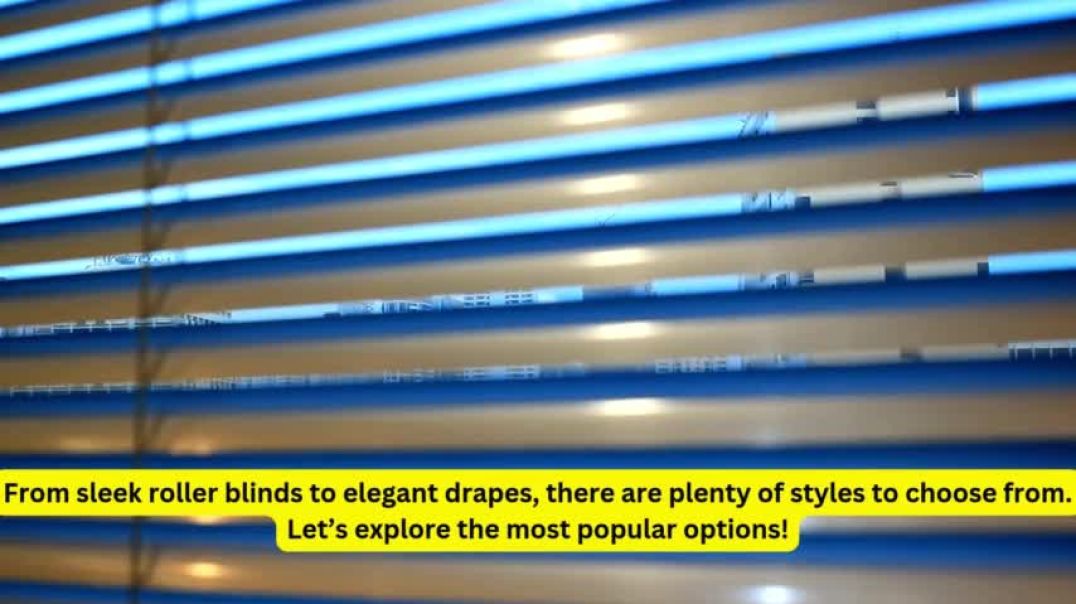4 Views· 04 July 2022
An Architect's Own Tiny Home at the Top of a Mountain (House Tour)
Concealed Refuge by Oli Booth Architecture is an architect’s own tiny home. Built in response to an intensifying urban environment, Concealed Refuge testifies to the beauty and spatial generosity that can accompany a smaller footprint.
Located in central Auckland in close proximity to neighbouring bungalows and villas, Concealed Refuge is an architect’s own tiny home. Whilst a garden courtyard is positioned centrally, the house occupies a corner of the site, cut into the landscape so that it appears as a single level dwelling upon approach.
Externally, Concealed Refuge expresses the sense of balance indicative of an architect’s own tiny home. Whilst the walls are fluted – creating a sculptural, considered appearance – they are also made of concrete, proposing in turn a raw and textural imperfection. A sliding door to the corner of the building opens the house up to the canopy of trees, brought closer by the cantilevered nature of the architecture.
In an architect’s own tiny home, lighting is paramount; Oli Booth Architecture ensures that the interior design of Concealed Refuge celebrates natural light. The home features a long skylight that catches the sunlight throughout the day, as well as an angled, tiled section of ceiling that bounces light into the kitchen space. A more playful aspect of the scheme is a section of glazing fitted into the floor of the entryway, which draws light into the lower level of the home.
Oli Booth Architecture enables Concealed Refuge to exceed all expectations for an architect’s own tiny home. Both open and intimate, the small residence presents as the ideal refuge within an ever-developing urban environment.
00:00 - The Local Project Print Publication
00:10 - Introduction to the Architect's Tiny Home
01:11 - The Garden and Landscape
01:40 - Fluted Concrete Walls
03:09 - The Use of Light and Shadow
04:05 - A Tour of the Tiny Home
06:12 - The Importance of a Tiny Home
07:02 - Subscribe to The Local Project Print Publication
For more from The Local Project:
Instagram – https://www.instagram.com/thelocalproject/
Website – https://thelocalproject.com.au/
Print Publication – https://thelocalproject.com.au/publication/
To subscribe to The Local Project's Tri-Annual Print Publication see here – https://thelocalproject.com.au/subscribe/
Architecture, Interior Design and Styling by Oli Booth Architecture.
Photography by Sam Hartnett.
Build by Roger Gibb Builders.
Landscape by Xanthe White Design .
Filmed and Edited by Cadre.
Production by The Local Project.
#AnArchitectsOwnTinyHome #ArchitectsOwnHome #Architect #NewZealand #Design #TinyHome #Cabin #Refuge #CompactSite #NaturalLight #Architecture #InteriorDesign




























0 Comments