2065 Views· 10 July 2024
Explore a Serene Japanese-Scandinavian Home with Stunning Coastal Views
Step into the harmonious world of a Japanese-Scandinavian home that perfectly marries minimalist design with breathtaking coastal scenery. This ‘Japanordic’ abode is a showcase of tranquil living, merging traditional Japanese aesthetics with modern Scandinavian simplicity. Discover how the thoughtful architectural design creates a peaceful sanctuary highlighted by natural light and serene ocean vistas. From the cozy interiors to the beautifully landscaped outdoor spaces, this home embodies the principles of balance and harmony, making it an ideal retreat for those seeking solace by the sea. Join us as we explore the unique elements that make this home a haven of tranquility. Experience the seamless blend of culture, nature, and style that defines this captivating residence. Keywords: Japanese home, Scandinavian design, coastal views, minimalist architecture, tranquil living, nature-inspired decor, harmony, Japanordic style #JapaneseHome #ScandinavianDesign #CoastalLiving #Minimalism #InteriorDesign #Tranquility #HomeTour
Watch more videos in this category: https://vidude.com/videos/category/770











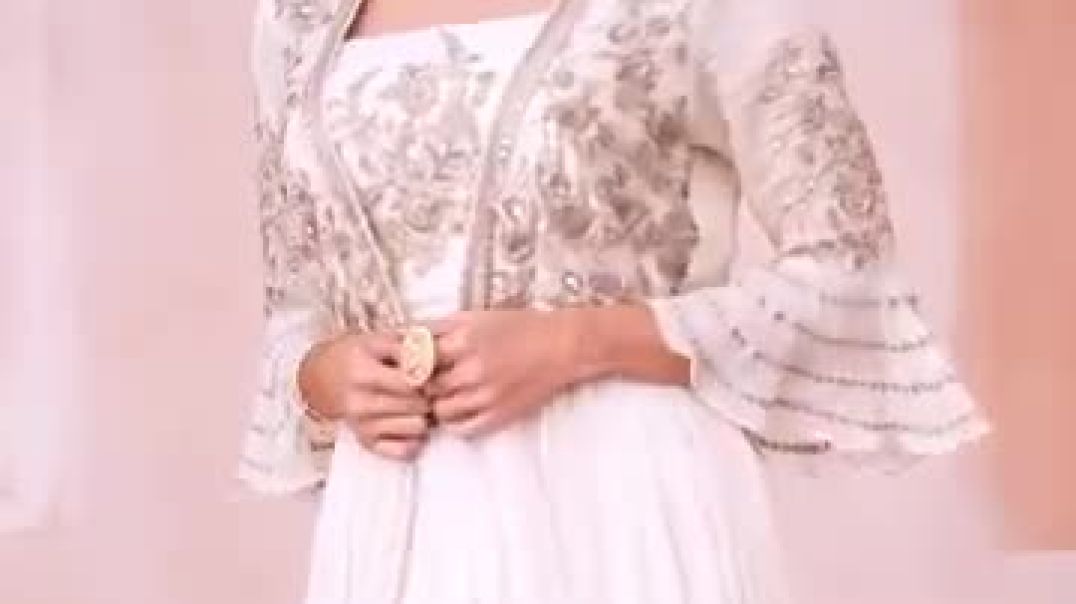
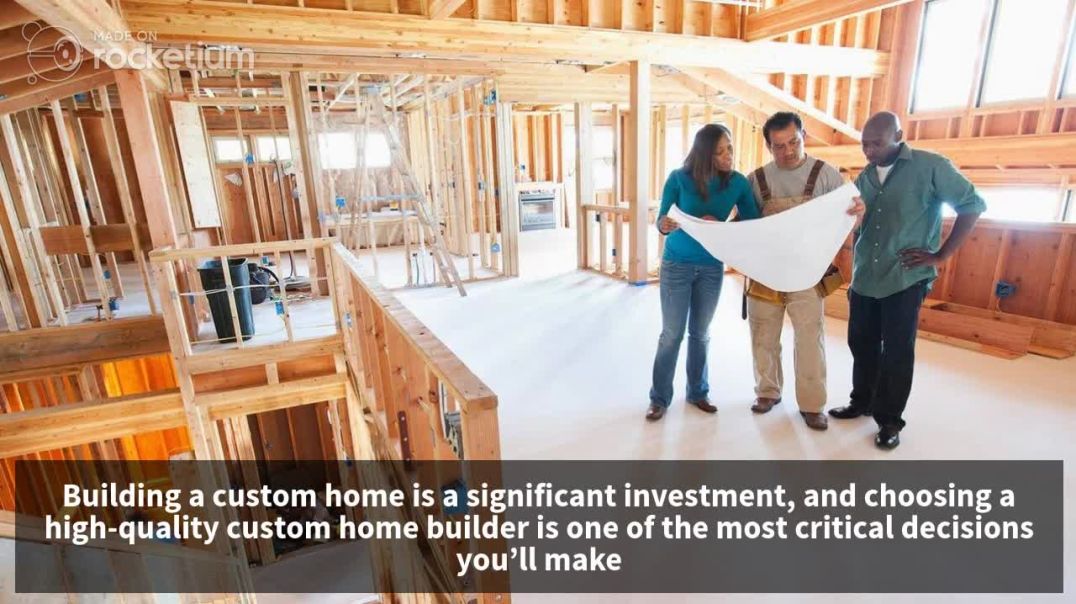


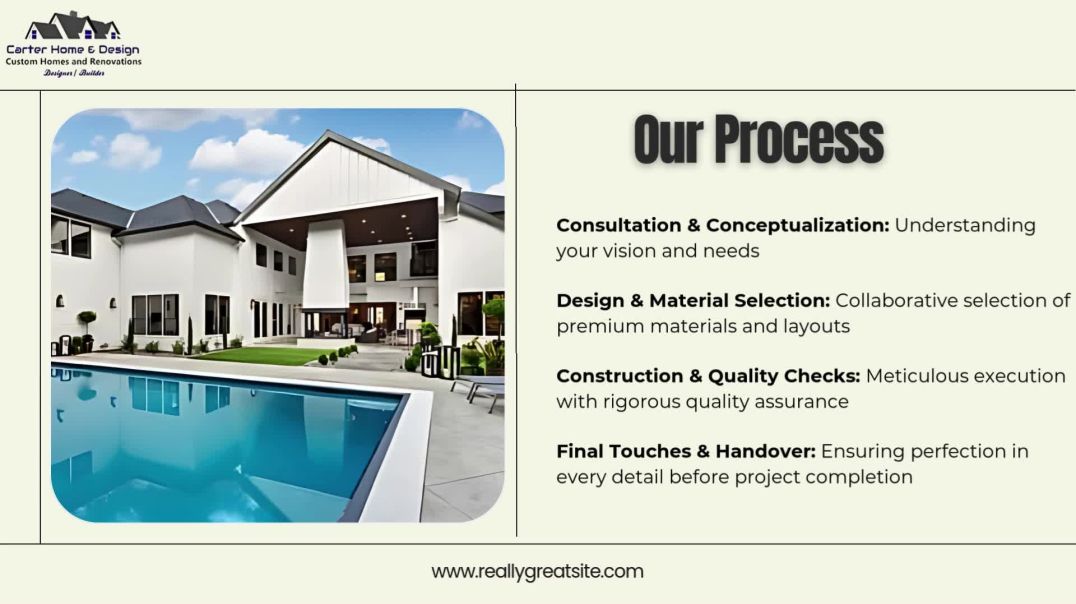



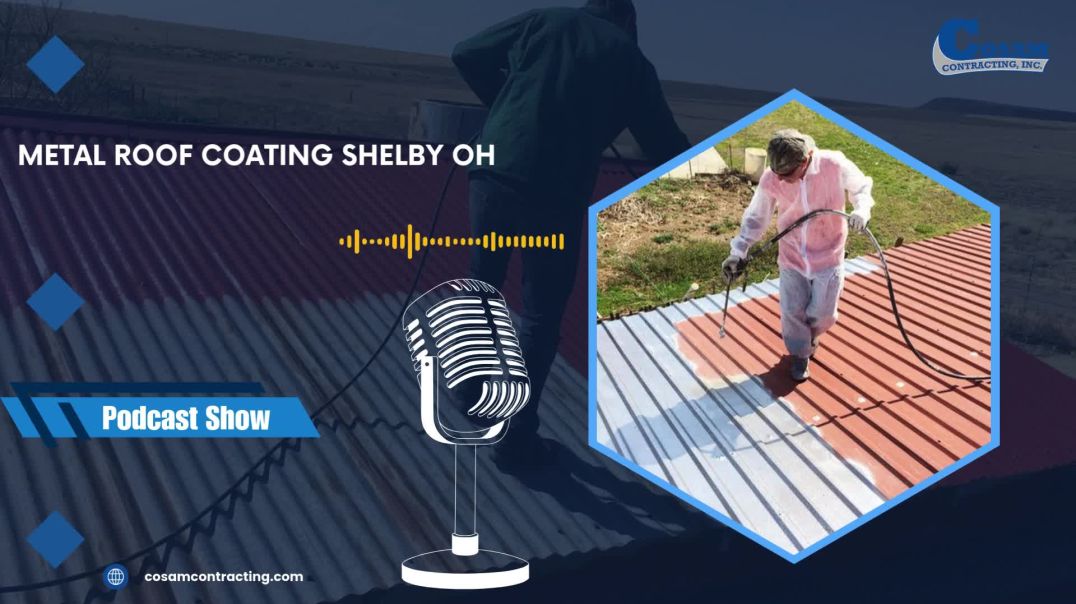





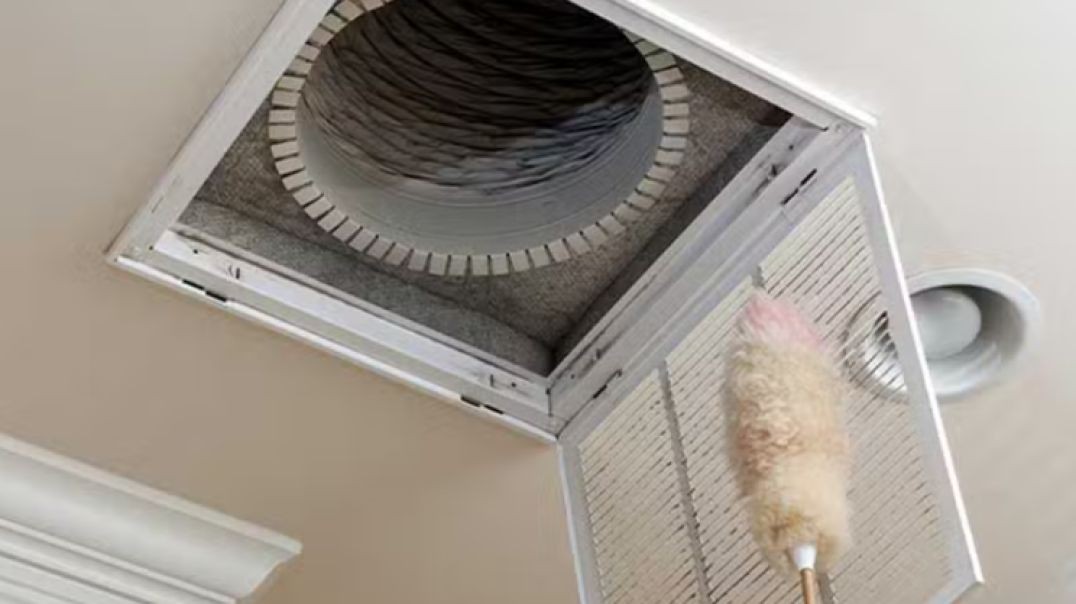



0 Comments