59 Views· 10 July 2024
Inside A HDB Garden Home Designed For Pets And Pottery
To find out more about Lentoria, visit: https://lentoria.com.sg/
To learn more about Build With Me: https://buildwithmesg.wixsite.com/build-with-me
Special thanks to the homeowner for letting us tour their lovely home. If you'd like to get connected to their ID for the design of your own home, you can reach out to them via this link:
https://0rucbpcyey9.typeform.com/to/OyZgMeAa?utm_source=youtube.com&utm_medium=description&utm_campaign=insider_tour_lWU89j0eFfA. Successful projects get a $500 Stacked Store voucher!
☆ Shop Our Store: https://stackedhomes.com/store/?utm_source=youtube.com&utm_medium=description&utm_campaign=insider_tour_lWU89j0eFfA
- Follow The Stacked Store On Instagram: https://instagram.com/thestackedstore/
- Visit our editorial: https://stackedhomes.com/editorial/?utm_source=youtube.com&utm_medium=description&utm_campaign=insider_tour_lWU89j0eFfA
In this week's episode, a tour unfolds in an upper Serangoon three-room HDB dwelling, meticulously designed around the homeowner's lifestyle and passions. Hosting pottery sessions is a central theme, showcasing how the 1970s layout was reconfigured for communal creativity.
This 786-square-feet HDB features one bedroom, one bath, and a spacious kitchen. Collaborating with Insight Out Studio, the homeowners transformed the space, beginning with the blush-coloured front door that leads into an open expanse.
No dedicated entryway, but the immediate view captures a sizeable dining area. A 2.2-metre Jati wood dining table accommodates up to 10 people, resonating with warm and rustic charm. Terracotta-toned windows, replaced with bi-folds, enhance natural light and cross-ventilation.
The microcement flooring creates visual continuity, allowing the two adopted dogs to roam freely. The removal of a common bedroom expands into a living room, featuring an L-shaped sofa, indoor plants, and terracotta walls for an intimate ambiance.
Moving on to the kitchen, a large, L-shaped space integrates a bar counter and extends into the service yard, seamlessly housing laundry and doubling as a pottery area. The bathroom, simple with white tiles, is divided into toilet and shower sections.
Parquet flooring graces the comfortable master bedroom, featuring a queen-sized bed, open wardrobe, and study table. The mix of materials, from plywood cabinetry to terracotta backsplash, creates a raw yet warm atmosphere. Explore this thoughtful transformation that balances functionality and artistic expression.
As always, special thanks to the homeowners for opening up their home to us.
📸 Supported by Blackmagic: https://bit.ly/3fkuFJa
Follow us on our other socials, where we post more property content!
👉 Instagram: https://instagram.com/stackedhomes/
👉 Facebook: https://facebook.com/stackedhomes/
👉 Telegram: http://t.me/stackedhomes
👉 Website: https://stackedhomes.com/?utm_source=youtube.com&utm_medium=description&utm_campaign=insider_tour_lWU89j0eFfA
Looking for home-buying advice? You can request a consultation with us at: https://microsite.instabot.io/zzlvQ?utm_source=youtube.com&utm_medium=description&utm_campaign=insider_tour_lWU89j0eFfA
For other enquiries: hello@stackedhomes.com
Just want to chat about real estate? You can WhatsApp us at: http://bit.ly/stacked-whatsapp
#Stackedhomes #singaporehdb #interiordesign


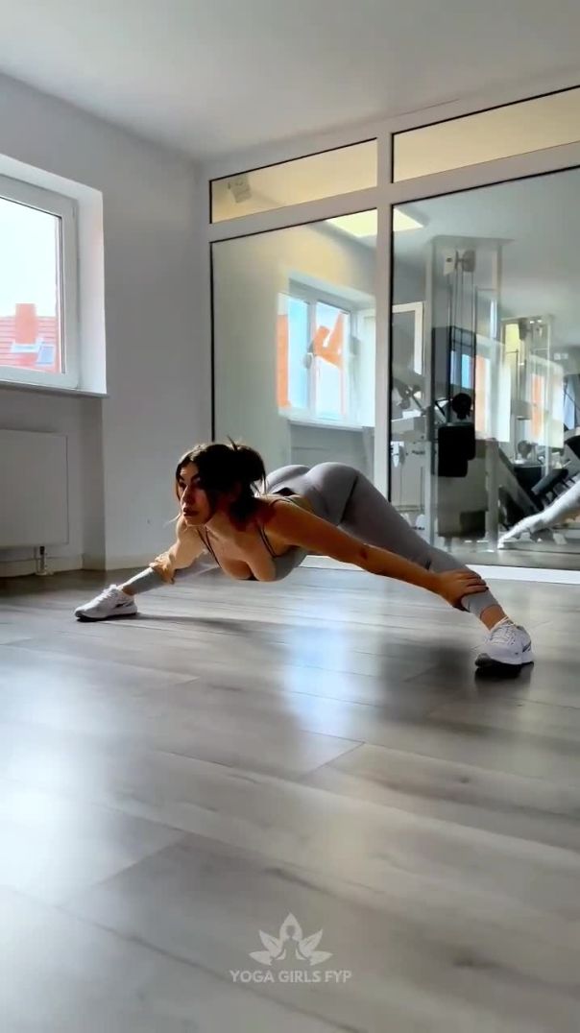
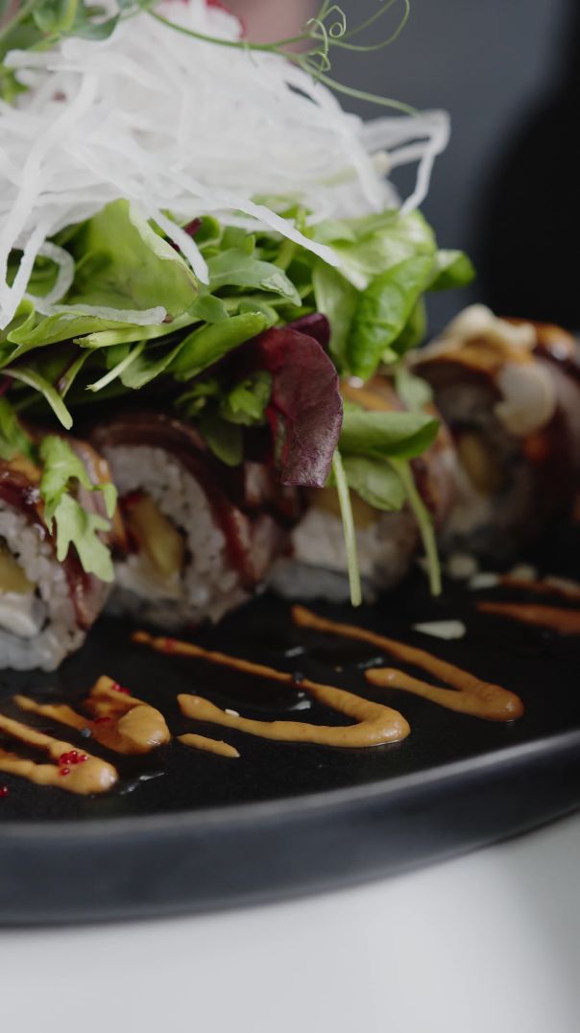
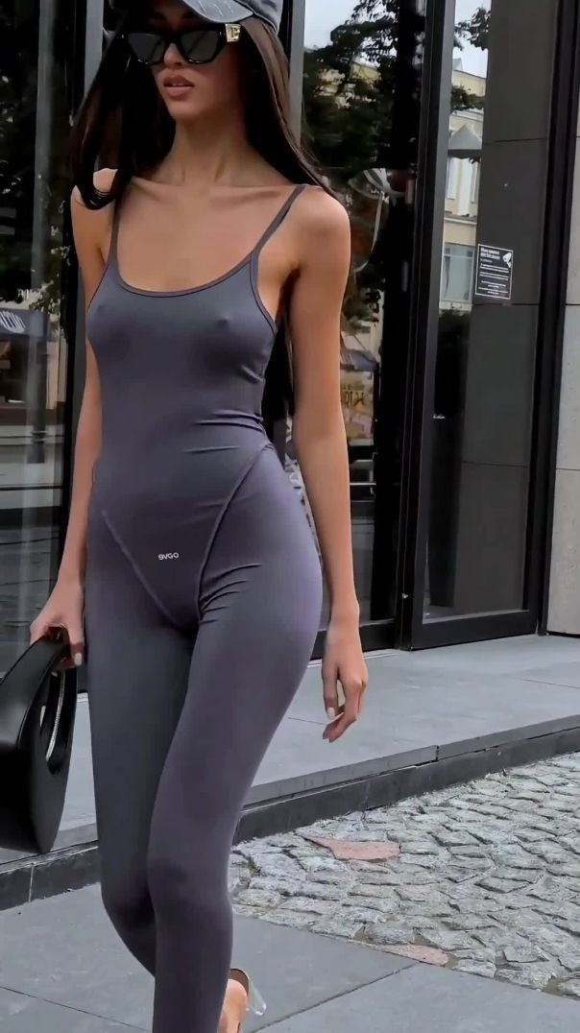

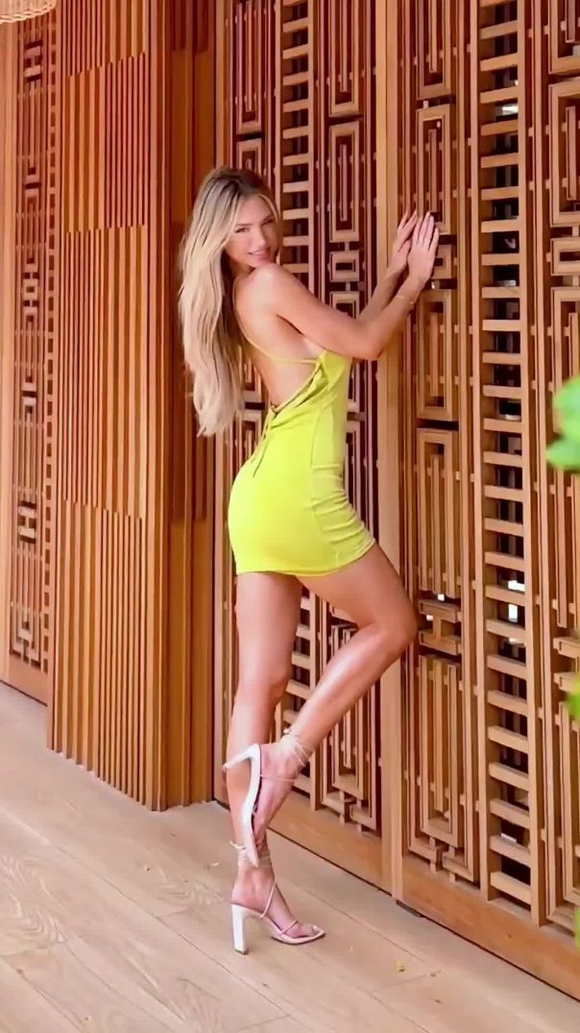



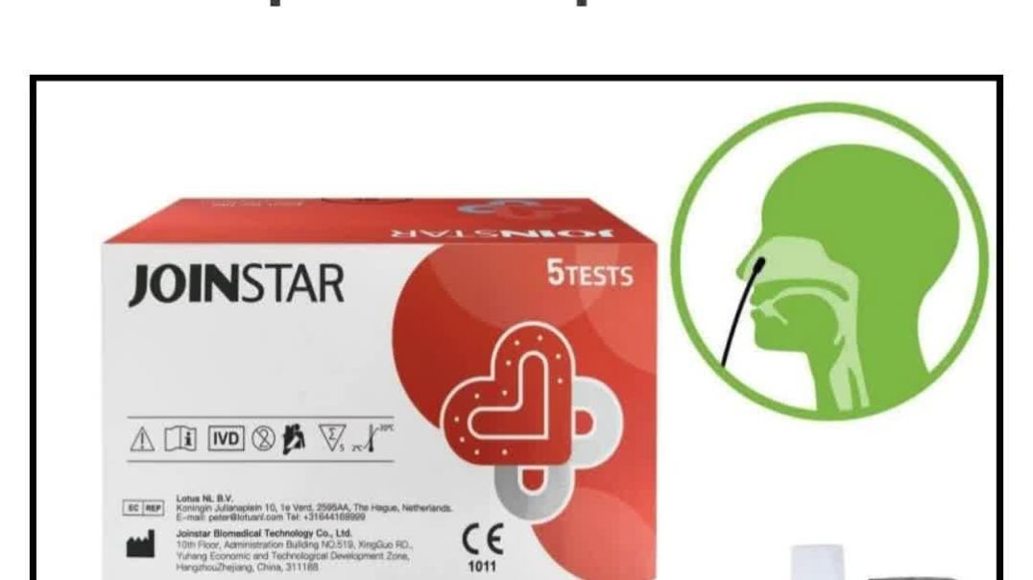


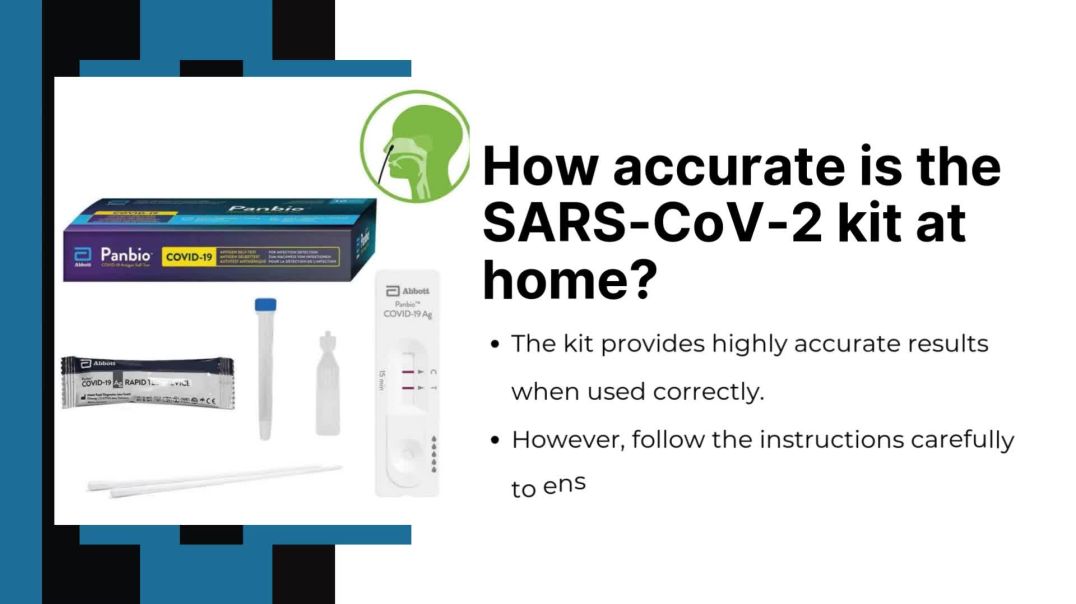
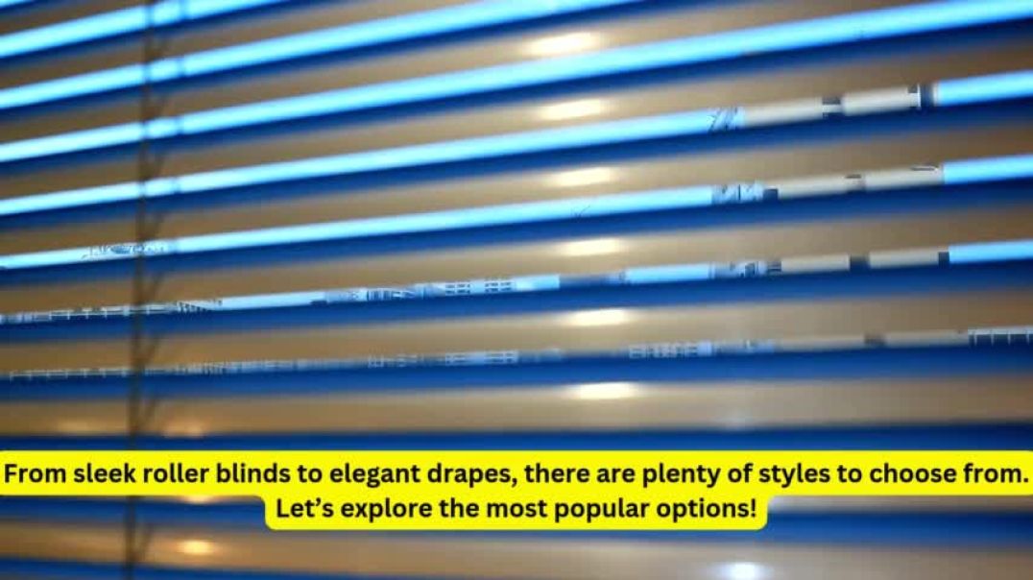












0 Comments