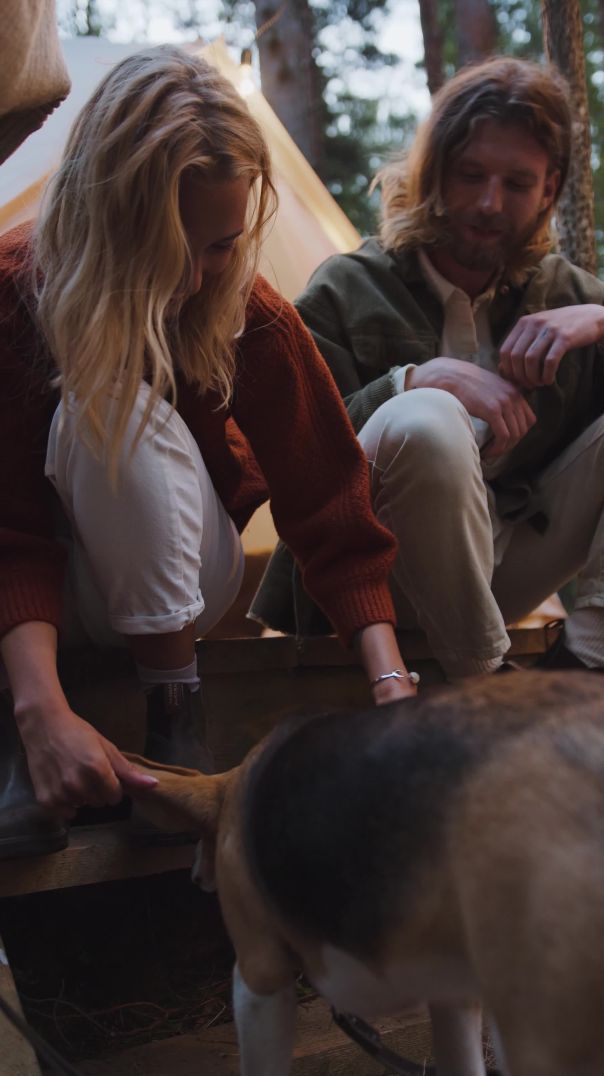11 Views· 30 August 2022
Inside A $84k Double-Storey HDB Maisonette Transformation To A Bright And Open Delight
This week, we visit our first Maisonette in our Living In series, a large and spacious 1,593 square feet 4 Room HDB Maisonette in Tampines. For homeowners Faezah and Zul, this is their second home, with their first home in a different concept - which was something more industrial and moody. This time, they wanted their place to look more open and homely.
Despite the previous owner having closed and partitioned up the space, they knew that they wanted to open everything up from the beginning to accentuate the space of the unit. With 1,593 square feet of space spread over 2 floors, the living/dining and kitchen areas are on the first level, with all the bedrooms located on the second. They decided to freshen things up in the dining room with a unique blue splash of paint, as well as different tiling options for the kitchen area too. A special feature is their yard area, as it features a super high ceiling along with a retractable shutter (from the previous owner) in case of rain.
Special thanks to Faezah and Zul for showing us around their beautiful home. For more, please visit: https://www.instagram.com/faezahmokhtar/
Follow us on our other socials, where we post more property content!
👉 Instagram: https://instagram.com/stackedhomes/
👉 Facebook: https://facebook.com/stackedhomes/
👉 Telegram: http://t.me/stackedhomes
👉 Website: https://stackedhomes.com
For other enquiries: hello@stackedhomes.com
Just want to chat about real estate? You can WhatsApp us at: http://bit.ly/stacked-whatsapp
Stacked is an online editorial aimed at helping Singapore home buyers, sellers and renters make better decisions. By regularly conducting research and publishing our findings, we hope to give our readers a much better perspective on buying, selling or renting Singapore real estate.
#Stackedhomes #interiordesign #hdbhometour





























0 Comments