3842 Views· 10 July 2024
Inside A Couple's Playfully Curated HDB Home With A TV Gallery Wall
Special thanks to the homeowner for letting us tour their lovely home. If you'd like to get connected to their ID for the design of your own home, you can reach out to them via this link: https://0rucbpcyey9.typeform.com/to/Rvw8ZE2W?utm_source=youtube.com&utm_medium=description&utm_campaign=living_in_YD8hSiDCSe4. Successful projects get a $500 Stacked Store voucher!
☆ Shop Our Store: https://stackedhomes.com/store/?utm_source=youtube.com&utm_medium=description&utm_campaign=living_in_YD8hSiDCSe4
- Follow The Stacked Store On Instagram: https://instagram.com/thestackedstore/
- Visit our editorial: https://stackedhomes.com/editorial/?utm_source=youtube.com&utm_medium=description&utm_campaign=living_in_YD8hSiDCSe4
In this week's episode, explore a 4-Room BTO flat in Dakota—a thousand sqft of minimalist design and personal expression.
Entering, a dedicated foyer area captures attention with a large mirror, concealed shoe cabinet, and a distinctive patent house design—functional and visually striking.
The living room boasts an open, flexible space where carefully chosen prints from global travels adorn the walls. A framed TV serves as a statement piece, surrounded by a collection of vibrant prints.
A vinyl player takes centre stage on a customised USM modular console. Weekends are spent on the sofa, immersed in the couple's love for music and vinyl records.
Adjacent to the living room, is a cohesive dining area with metals and white tones. The kitchen, now open, is practical and muted in design—a space designed for interaction.
An arch-designed coffee nook, breaking the angular design, offers a calming space to enjoy morning rituals with a customised length USM console.
Transforming the bedroom into a home office, an open bookcase replaces the wall, allowing ample light. Typography artwork adds character, preventing a sterile look.
Moving into the master bedroom, a shift towards cosiness is evident with wooden vinyl tiling and off-white furnishings, creating a warm and open atmosphere.
A converted bedroom now serves as a spacious walk-in wardrobe, featuring a fluted glass door for privacy and natural light.
After a year, stability and rootedness define the home. It's not just the furnishings but the emotion of being surrounded by things they love. The couple looks forward to evolving their space along with their journey.
As always, special thanks to the homeowners (@wumahdakota) for opening up their home to us.
📸 Supported by Blackmagic: https://bit.ly/3fkuFJa
Follow us on our other socials, where we post more property content!
👉 Instagram: https://instagram.com/stackedhomes/
👉 Facebook: https://facebook.com/stackedhomes/
👉 Telegram: http://t.me/stackedhomes
👉 Website: https://stackedhomes.com/?utm_source=youtube.com&utm_medium=description&utm_campaign=living_in_l2mNFnsVN5k
Looking for home-buying advice? You can request a consultation with us at: https://microsite.instabot.io/zzlvQ?utm_source=youtube.com&utm_medium=description&utm_campaign=living_in_l2mNFnsVN5k
For other enquiries: hello@stackedhomes.com
Just want to chat about real estate? You can WhatsApp us at: http://bit.ly/stacked-whatsapp
#Stackedhomes #singaporehdb #interiordesign









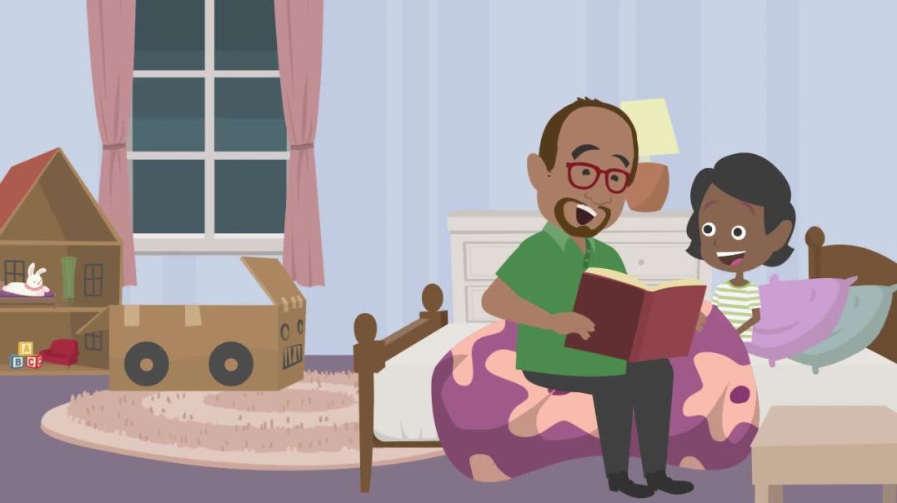


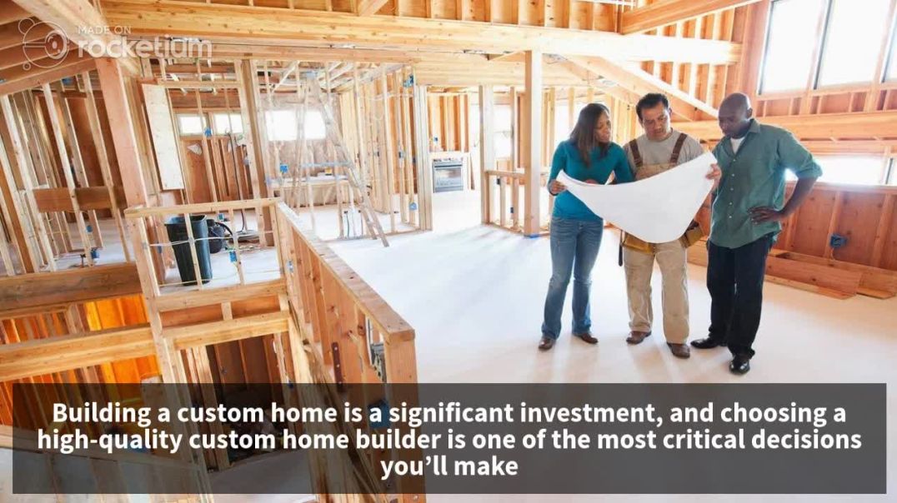


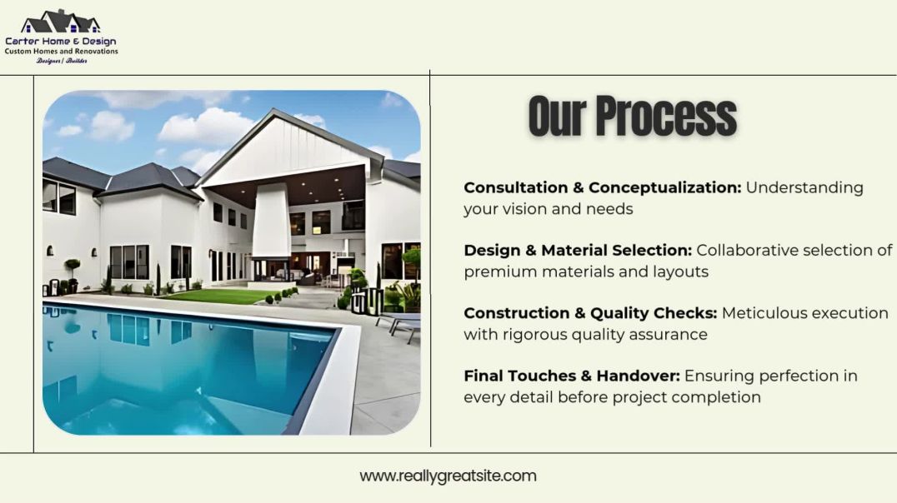


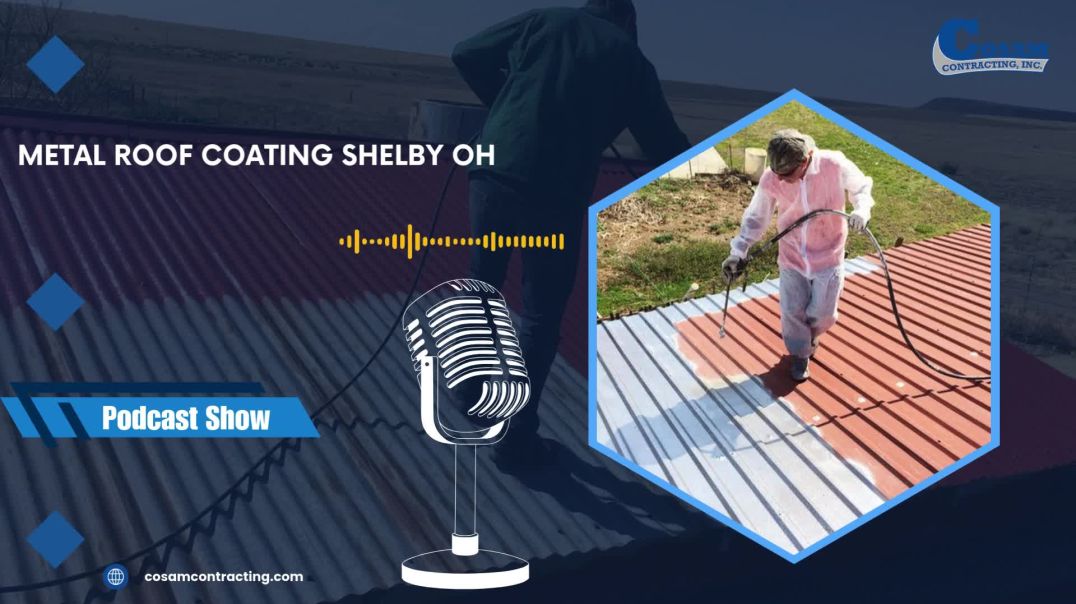

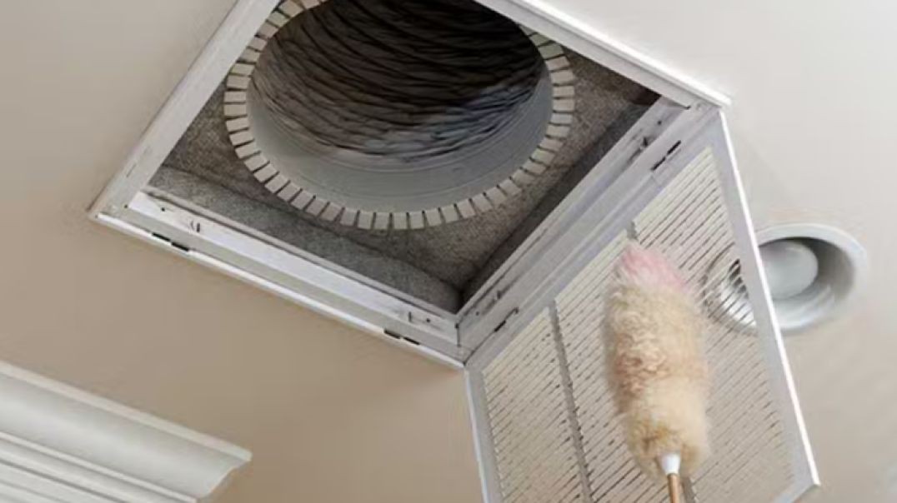



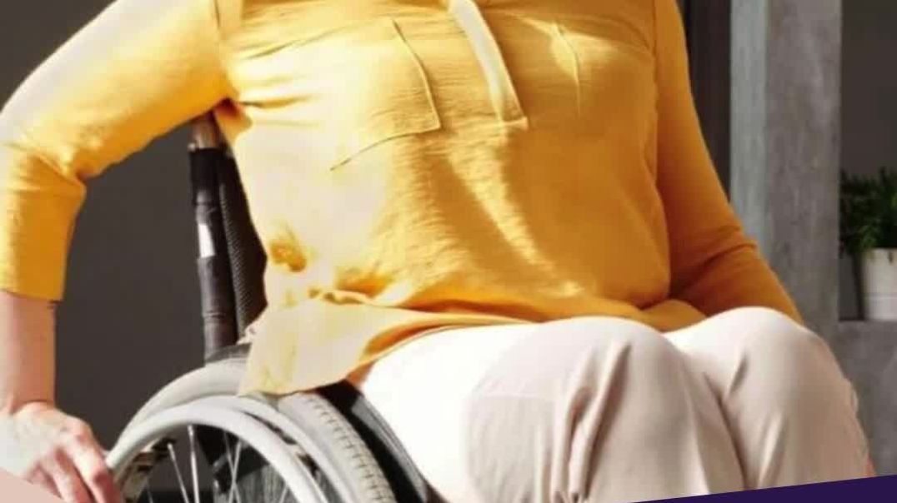
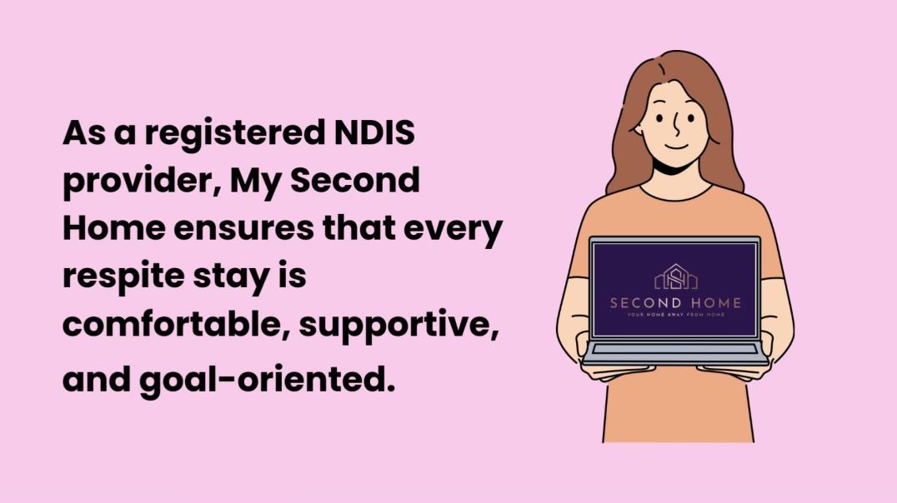
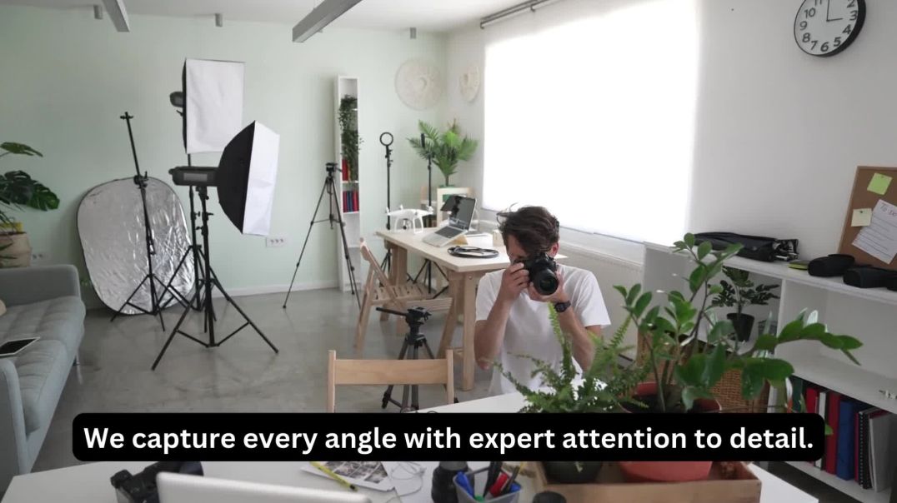
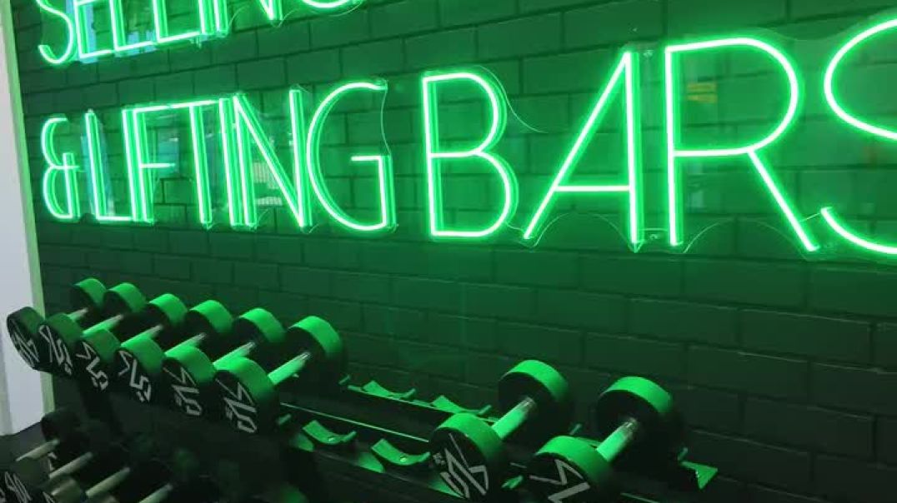

0 Comments