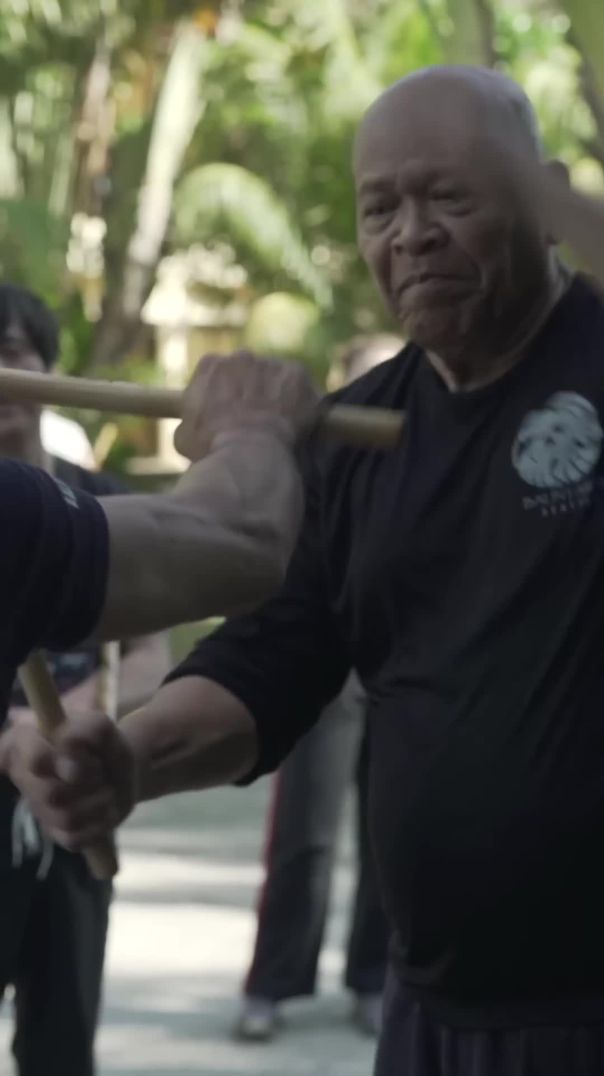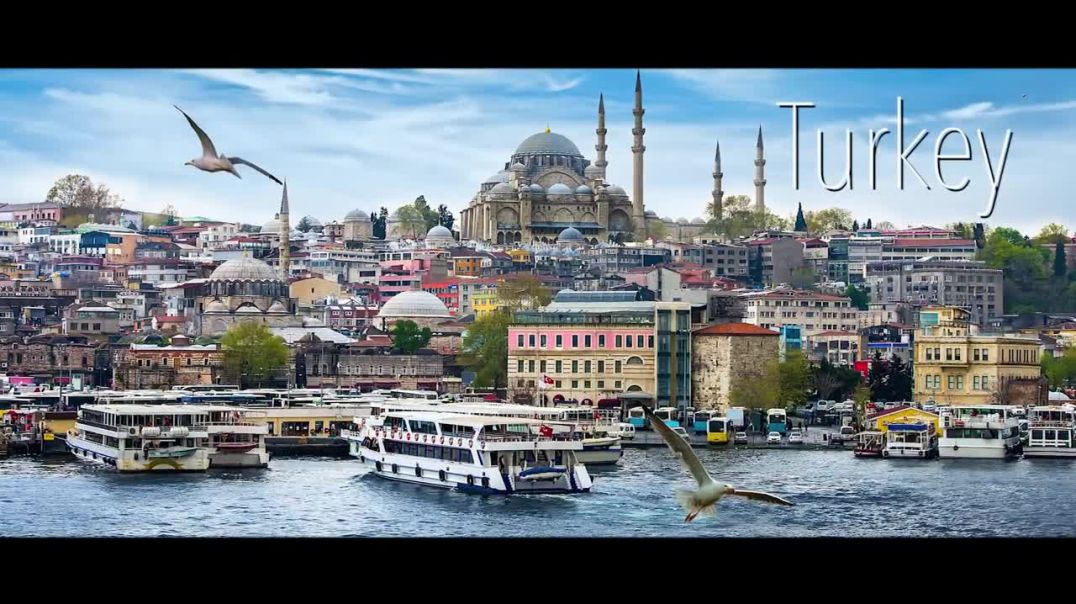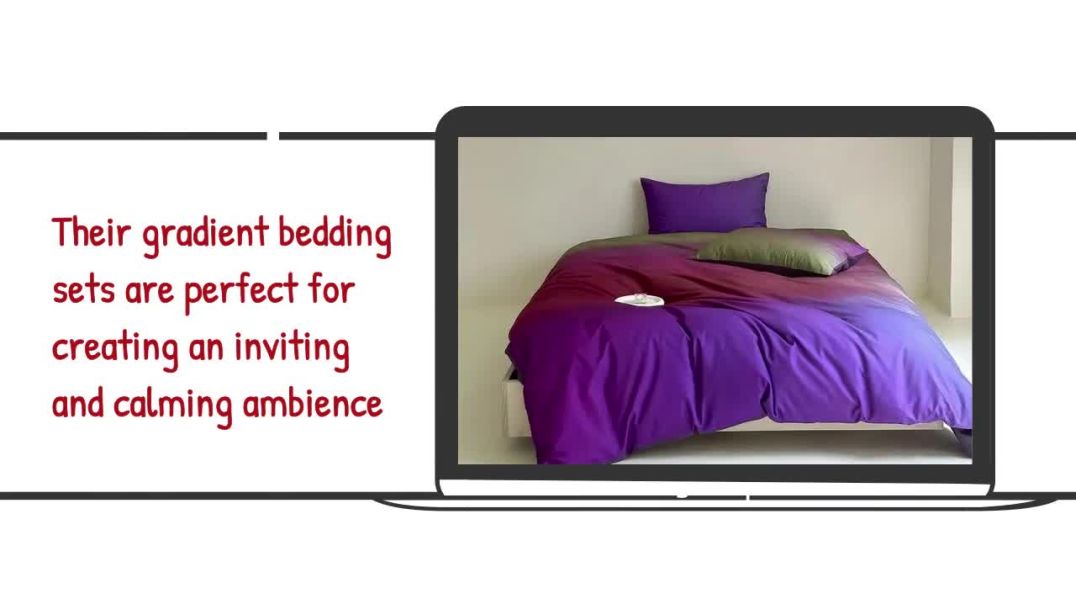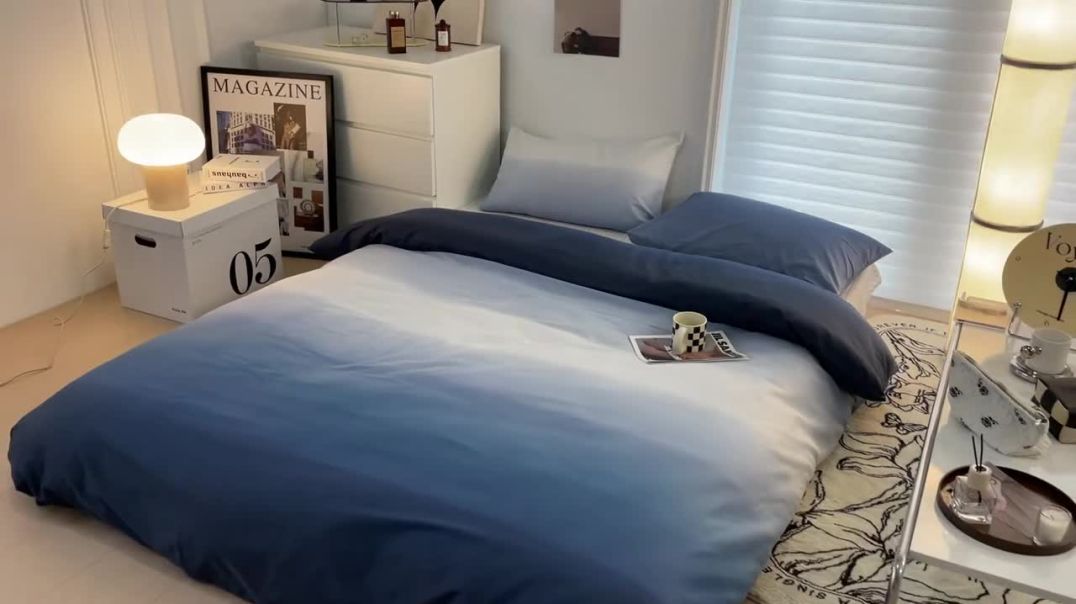16 Views· 22 August 2022
INSIDE a $3,000,000 Luxury Home in ICONIC Elbow Park, Calgary! Million Dollar Tour 2021
If you enjoyed this vid, help us hit 40k subscribers in 2022! Just smash the 👍 , and SUBSCRIBE for more great content, and hit the 🔔 so you don't ever miss a video!
Brad McCallum // REAL Broker // McCallum Group
403.862.4646 // brad@mccallumgroup.ca
👉https://calendly.com/bradmccallum
🔥 AGENTS! 🔥 Interested in learning how to partner with me at REAL Broker? Schedule a call/zoom and let's discuss!
https://calendly.com/bradmccallum/45lmr
Follow us on Instagram!
http://www.instagram.com/the.real.Brad.mccallum
or Facebook!
http://www.facebook.com/the.real.brad.mccallum
To search all available listings in Calgary click here! 👉
http://www.calgaryYYCrealestate.com
On the iconic Crestview Rd., located on the ridge over the Elbow River valley, you'll find house number 4108. With an absolutely striking street appeal, this design exudes modern transitional luxury. The home blends contrasting black panels, natural stone and acrylic stucco, accented by cedar at the front entrance.
Stepping inside this 5 bedroom, 6 bathroom home with 5000 sq. ft. of decadent living space, you'll immediately be wowed by the tasteful details found throughout. Whether it's the stunning modern kitchen with 14' island and high end appliances, or the metal, glass and open riser staircase, every where you turn there is something to see.
With a traditional front central entrance floor plan, you have a spacious home office / library to the right, and a formal dining or sitting space to the left. The kitchen, nook and living room all back on to the impressive backyard and its covered and open living spaces. In the living room you'll find a privacy wall design that accents the area beautifully, as well as a 60" gas fireplace, surrounded in large format carrera marble style panels, as well as custom built-ins. Off the kitchen and garage is the homes mud room space, plus lockers, and the half bath.
Directly beyond the kitchen is the 4 panel tessoro doors that fully open up to your large indoor/outdoor covered living space. With cedar soffit, stone pillars, phantom screens, and the ability to add gas heaters, you can enjoy outdoor living all four seasons!
The yard is spacious and mature, great for kids, pets, gardening, and even room to build a carriage suite off the alley. One more reason this location is so special.
On the second floor you'll find 4 large bedrooms, each with their own ensuite's as well as the laundry room. In the upper hall, you'll appreciate the wall panel details, entry way chandelier, and the open feeling the custom glass rail provides.
Into the primary bedroom retreat you'll find more subtle yet refined design touches. Wall panel mouldings, hanging pendants, windows to the floor overlooking the nature reserve, and your own private south facing deck. The walk-in closet is spacious and custom, and the ensuite is breathtaking. The space is incredible, surrounded by windows and filled with natural light, there are 2 large custom vanities, a soaker tub, and a 2 person walk-in steam shower.
On the lower level, you'll find your dream basement. The exceptional custom wine cellar greets you as soon as you enter the space. To the left is the gym with 10mm glass enclosure, a bedroom and full bathroom, and to the right is the family and games room. The fireplace and t.v. space makes for a cozy family night, and the games area and wet bar means you'll also be entertaining here as well. Large additional storage spaces are found on this level as well.
In the fully finished garage there's even a dog wash station! The french panel glass garage door lets light pour in, but retains privacy.
#luxuryhomes #calgaryrealestate #milliondollarlisting



























0 Comments