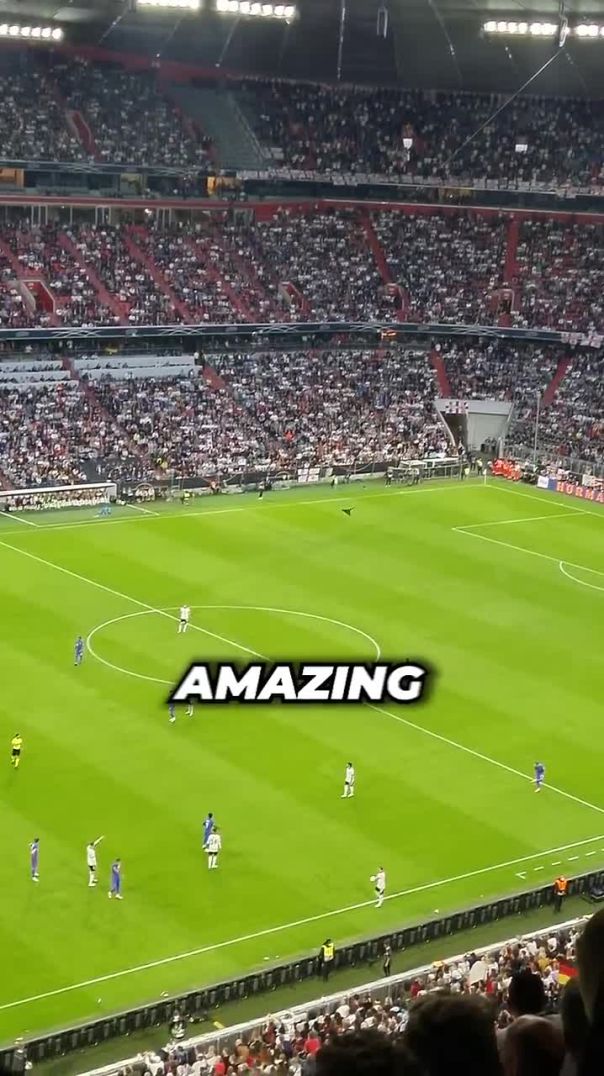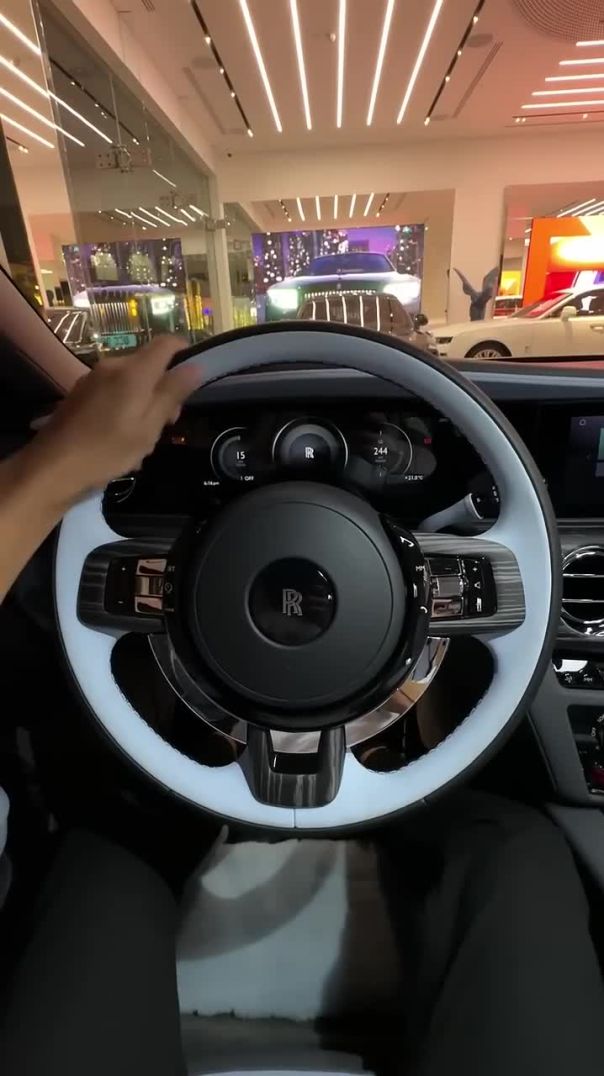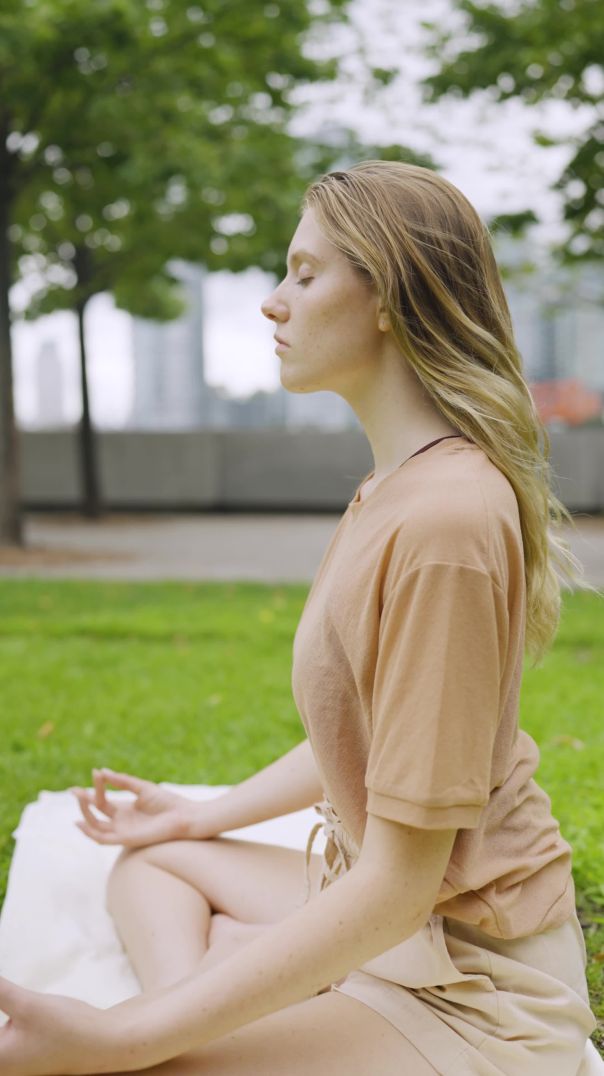27 Views· 09 August 2022
Architect's DIY Kitchen Makeover Part 1 - Sketching and Planning
Living in a home you designed can be a humbling experience. In this DIY kitchen makeover I'm fixing all the mistakes I made when I designed my home in 2007. I'm revisiting the finishes, replacing fixtures + fittings, installing new cabinet fronts and hardware, organizing + decluttering, and even adding a few bespoke pieces we couldn't afford when we first built our home.
In part 1, follow along as I sketch out my ideas and discuss what worked and what didn't in the original design.
In part 2, we'll build + install everything and reveal the final results.
Timestamps:
00:00 Existing Floor Plan and Concept
01:09 Countertops
03:06 Cabinetry and Hardware
03:34 Appliance upgrades
03:51 Our Biggest Mistake
04:58 Backsplash
05:36 Removable Toekick
06:11 Decluttering ideas
07:13 Repair and repaint
07:28 Organization systems
07:46 Plumbing updates
08:01 Lighting
08:22 One open shelf
08:40 Bespoke detail idea
11:31 Accessories
JOIN MY ONLINE COURSE:
Enroll here: https://thirtybyforty.com/a-e-course
DIGITAL DRAWING TEMPLATES:
https://courses.thirtybyforty.....com/courses/category
ARCHITECT'S TOOLKIT:
http://thirtybyforty.com/spl
MUSIC I USE (free 30-day trial):
http://thirtybyforty.com/epidemic
ALL MY GEAR:
*http://thirtybyforty.com/kit
#diy #architect #kitchenmakeover




























0 Comments