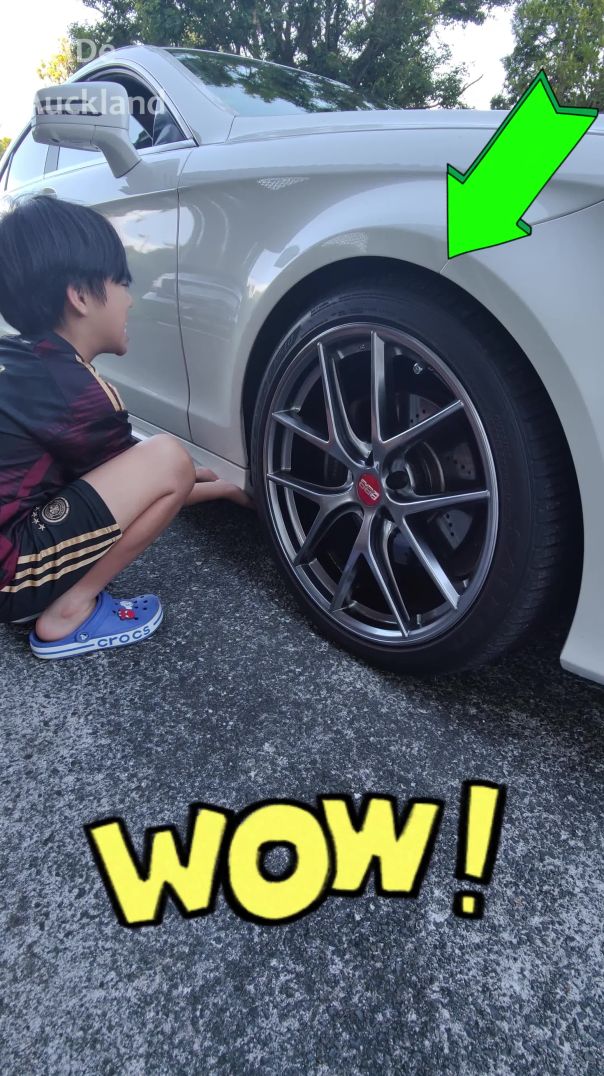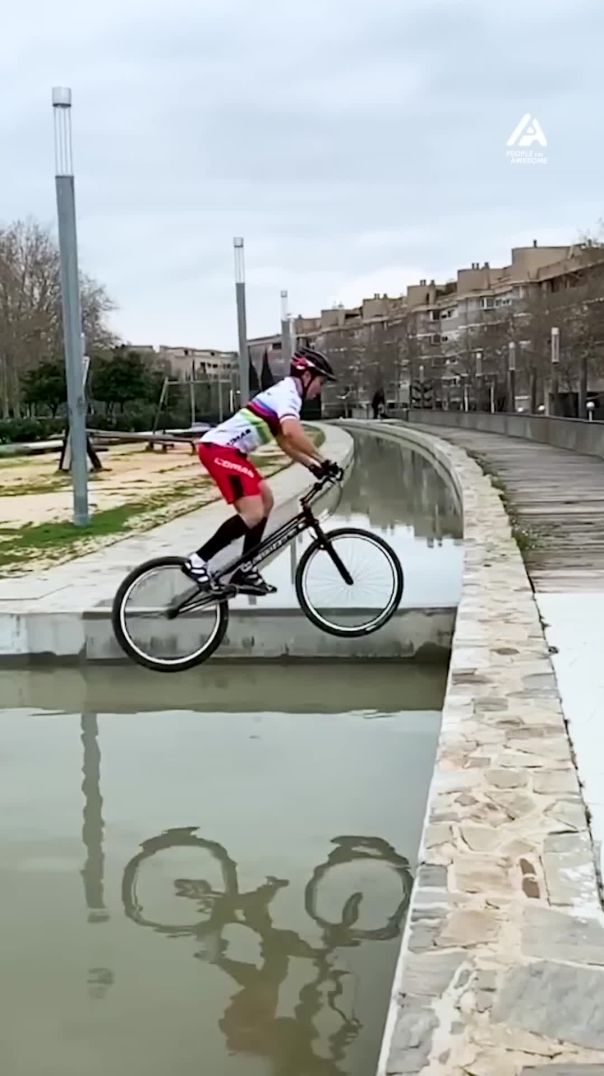37 Views· 10 July 2024
Inside A Cosy Bohemian Sanctuary HDB Apartment In Singapore
Find out more about the Samsung M8 32 Inch 4K Smart Monitor here: https://brands.stackedhomes.com/samsung-monitors?utm_source=youtube.com&utm_medium=description&utm_campaign=living_in_vJITVDq17Ko.
☆ Shop Our Store: https://stackedhomes.com/store/?utm_source=youtube.com&utm_medium=description&utm_campaign=living_in_vJITVDq17Ko
- Follow The Stacked Store on Instagram: https://instagram.com/thestackedstore/
- Visit our editorial: https://stackedhomes.com/editorial/?utm_source=youtube.com&utm_medium=description&utm_campaign=living_in_vJITVDq17Ko
In this week's episode, we'll be exploring a charming home in Yishun, owned by Eddy and Joy. This 1,302 sqft abode has been their residence for about one and a half years. The house initially had some quirks from its previous owners, but Eddy and Joy embraced the challenge.
The couple decided to maintain the open and spacious layout of the house, ensuring it reflects their personal style. They've infused warm, rustic textures into their home, creating a resort-like ambiance.
The neighbourhood in Yishun offers convenience with numerous food options and well-established amenities. The entrance welcomes you with custom-made cabinets and a personal mailbox. The exterior features a metal gate and original wooden elements, preserving the home's character.
Moving inside, the living space, although not extensive, utilizes low-height furniture and raw textures to give the illusion of a higher ceiling. Rattan mats and a green feature wall add character to the room. The sofa is strategically placed to create a walkway, and it also serves as a display area for knick-knacks and ceramic art.
The open-concept kitchen is designed for light and space flow, with open shelving to keep the area uncluttered. The dining area features mismatched chairs, creating a unique conversation starter for guests. A glass window was added to open up the space, allowing more light to filter in.
The study room has a workshop vibe and doubles as a game room when friends visit. A hammock adds a playful touch and offers a relaxing spot within the space.
The common room, currently used as a guest room, holds the potential to become a children's room in the future.
The couple's dream of a walk-in wardrobe was realized with the addition of a curtain for separation.
The master bedroom combines two rooms into one, creating an efficient and functional space. A platform bedhead provides a partition and additional storage. The en suite toilet maintains a rustic theme with green tones and quirky flower mosaic tiles.
After one and a half years in this home, Eddy and Joy have discovered that a home is never truly "finished." It's a space for self-expression and adaptation to changing needs. Their journey has been one of constant editing and refining, making their house a unique and ever-evolving reflection of their personalities.
Special thanks to the homeowners (@ohkur.house) for opening up their home to us.
📸 Supported by Blackmagic: https://bit.ly/3fkuFJa
Follow us on our other socials, where we post more property content!
👉 Instagram: https://instagram.com/stackedhomes/
👉 Facebook: https://facebook.com/stackedhomes/
👉 Telegram: http://t.me/stackedhomes
👉 Website: https://stackedhomes.com/?utm_source=youtube.com&utm_medium=description&utm_campaign=living_in_vJITVDq17Ko
Looking for home-buying advice? You can request a consultation with us at: https://microsite.instabot.io/zzlvQ?utm_source=youtube.com&utm_medium=description&utm_campaign=living_in_vJITVDq17Ko
For other enquiries: hello@stackedhomes.com
Just want to chat about real estate? You can WhatsApp us at: http://bit.ly/stacked-whatsapp
#Stackedhomes #singaporehdb #interiordesign



























0 Comments