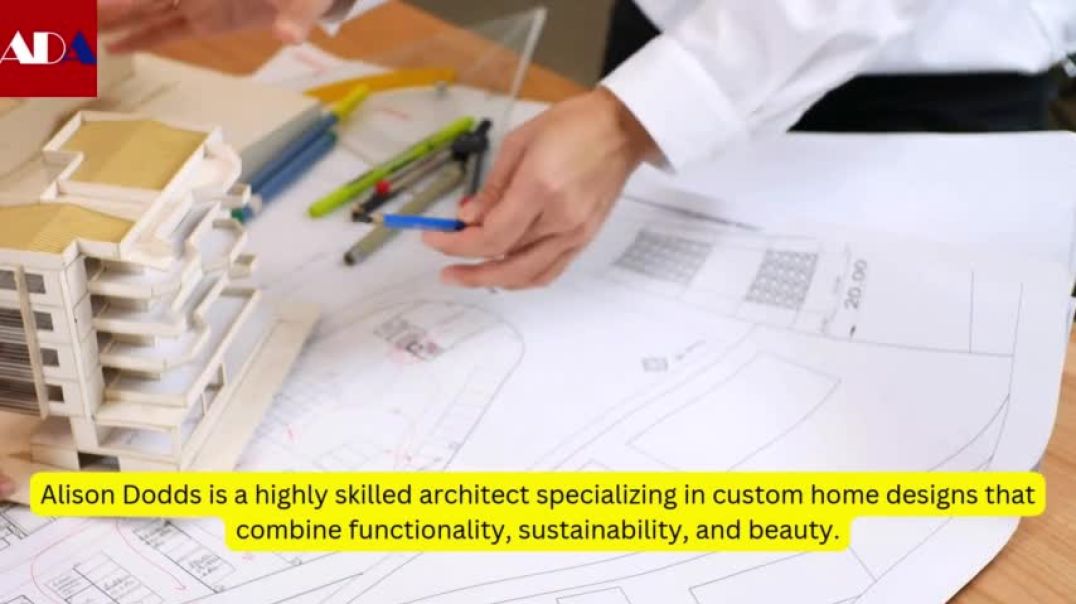5 Views· 30 August 2022
Inside An Architect Couple’s Tasteful Timber-Filled Makeover Of An Old HDB Flat
This week, we visit the home of not just one, but two architect’s! Homeowners Jie Lun and Jen have completely transformed this 5-room HDB resale flat at Jurong Lakeside into a much more open but yet still intimate home. It’s a corner unit, so it enjoys more privacy, but the most unique aspect of the home is the rounded windows at both ends of the home (the master bedroom and common bedroom).
The previous layout featured 3 bedrooms and a study, but they have optimised the floor plan to suit their lifestyle instead. One of the common bedrooms was removed, and instead forms a really expansive walk-in wardrobe instead. The study is now the dining area, and that move means the living and kitchen areas can now be left completely opened for hosting friends and family. An conventional touch here is definitely the timber ceilings that provide a more homely ambience to the space.
Special thanks to Jie Lun and Jen for showing us around their wonderfully cosy home. For more on the space, please visit: https://www.instagram.com/jjjenyoung/
Follow us on our other socials, where we post more property content!
👉 Instagram: https://instagram.com/stackedhomes/
👉 Facebook: https://facebook.com/stackedhomes/
👉 Telegram: http://t.me/stackedhomes
👉 Website: https://stackedhomes.com
For other enquiries: hello@stackedhomes.com
Just want to chat about real estate? You can WhatsApp us at: http://bit.ly/stacked-whatsapp
Stacked is an online editorial aimed at helping Singapore home buyers, sellers and renters make better decisions. By regularly conducting research and publishing our findings, we hope to give our readers a much better perspective on buying, selling or renting Singapore real estate.
#Stackedhomes #interiordesign #hdbhometour



























0 Comments