10 Views· 04 July 2022
Architect Designs a Beautiful House Connected to Nature (House Tour)
Appearing as if to emerge from the surrounding landscape, Cove House by Alwill Architecture is a beautiful house of refuge and retreat. Light-filled, open and tranquil, the residence embraces the beauty of its natural environment.
Situated between Little Manly Beach and Collins Beach, the beautiful house occupies a narrow waterfront site on the northern side of Sydney Harbour, butting against North Head, Sydney’s national park. In light of the property’s unique location, the design brief emphasised the importance of connecting the house to the outdoors – practically and abstractly – from the external architecture to the interior design.
In adherence to the brief, Dangar Barin Smith ensures that the landscape architecture of Cove House heroes the views to the harbour and the proximity to the national park. A selection of upright plantings and climbing plants sensitively integrates the garden with the adjacent native bushland whilst softening the harsh edges of the contemporary façade. The pool expresses a similar sense of consideration; the edges drop away to reveal the peanut-shaped lawn below and harbour beyond.
The architecture and interior design of Cove House continuously encourages engagement with the natural surroundings, referring to the harbour and bushland in various levels of subtlety. Timber joinery runs throughout the beautiful house as a material nod towards the national park whilst fabrics in green and earthy tones feature in the living rooms and bedrooms. The beautiful house is filled with glazing and operable windows that can be effortlessly opened to blend the indoor and outdoor spaces in a direct manner. More discreetly, the addition of concrete to the material palette enhances the calming character of the house and – in areas such as the entryway, bathrooms and kitchen – creates a compelling piece of enduring visual theatre when washed with shifting natural light.
A beautiful house, Cove House allows residents to immerse themselves in the harmonic scenes of harbour and parkland. The collaboration between Alwill Architecture and Dangar Barin Smith sees a singular design intent championed within all aspects of the home.
00:00 - The Local Project's Print Publication
00:11 - The Brief for the House
01:14 - Entering the House
01:50 - The Downstairs Area
02:08 - House Location
02:25 - Collaboration between the Architect and Landscape Architect
03:53 - Connecting the House to Nature
04:10 - Creating a Family Home
04:45 - Natural Lighting in the House
05:34 - The Master Suite
06:16 - Indoor-Outdoor Living
06:39 - The Pool
07:00 - What the Architect is Most Proud Of
07:48 - Materials, Products and Furniture Round-Up
10:44 - Subscribe to The Local Project's Print Publication
For more from The Local Project:
Instagram – https://www.instagram.com/thelocalproject/
Website – https://thelocalproject.com.au/
Print Publication – https://thelocalproject.com.au/publication/
The Local Project Marketplace – https://thelocalproject.com.au/marketplace/
To subscribe to The Local Project's Tri-Annual Print Publication see here – https://thelocalproject.com.au/subscribe/
Architecture by Alwill Architecture.
Photography by Prue Ruscoe.
Interior Design by Alwill Interiors.
Landscape Architecture by Dangar Barin Smith.
Structural Engineering by Partridge.
Build by Buildability Constructions.
Filmed and Edited by O&Co.
Production by The Local Project.
#BeautifulHouse #Architecture #InteriorDesign #Architect #House #Home #HouseTour #InteriorDesigner #Australia #Furniture #Design



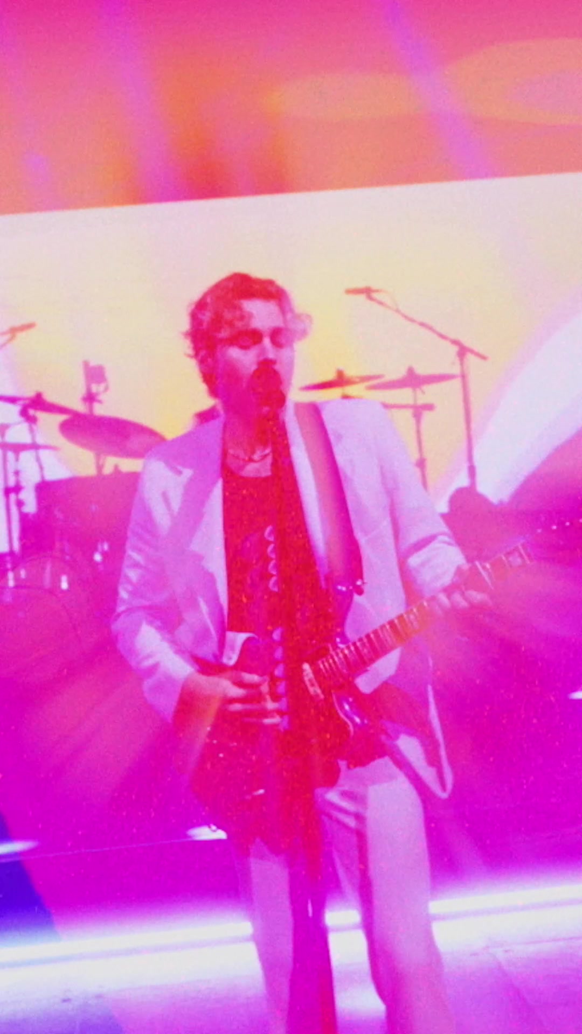
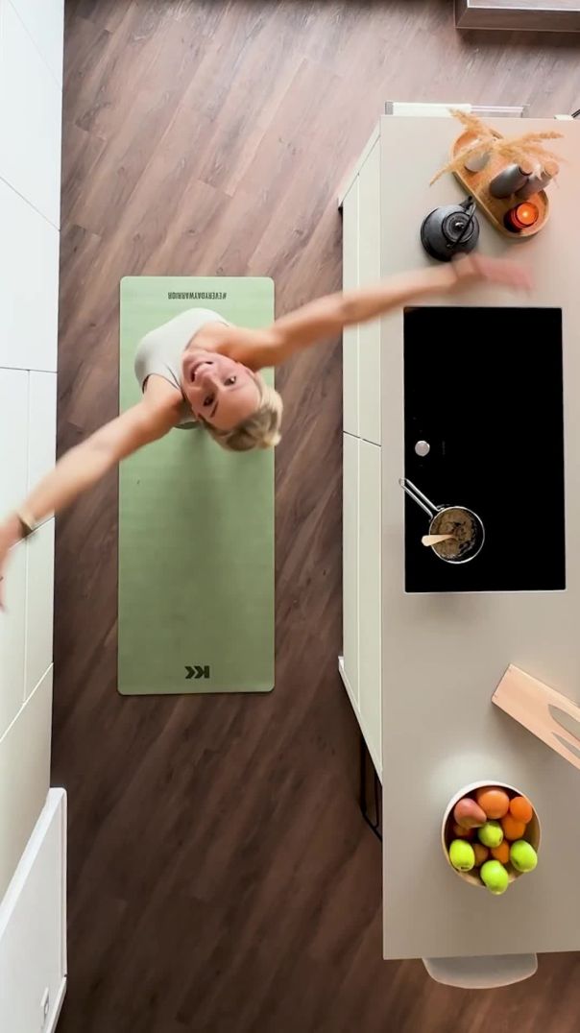
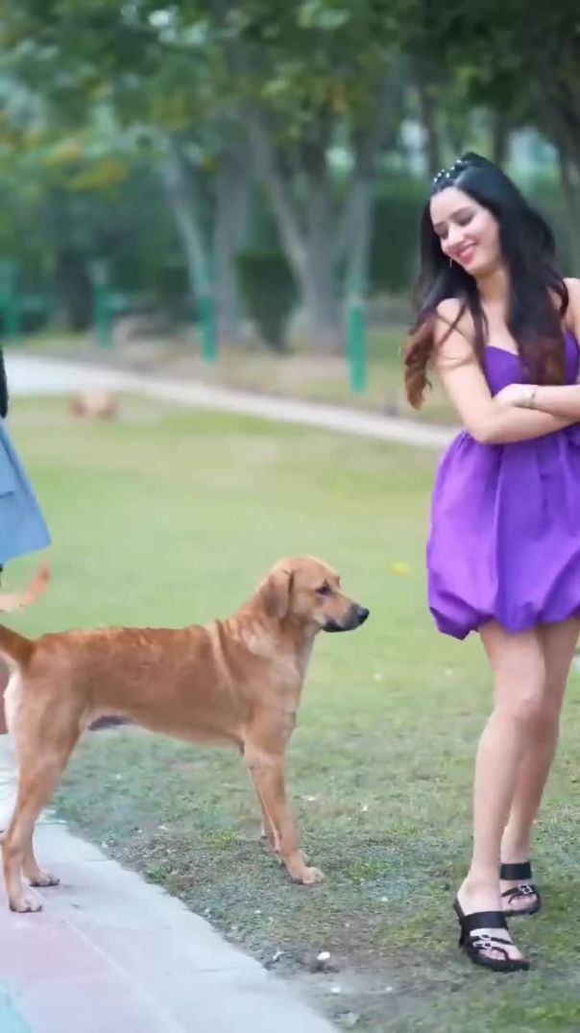
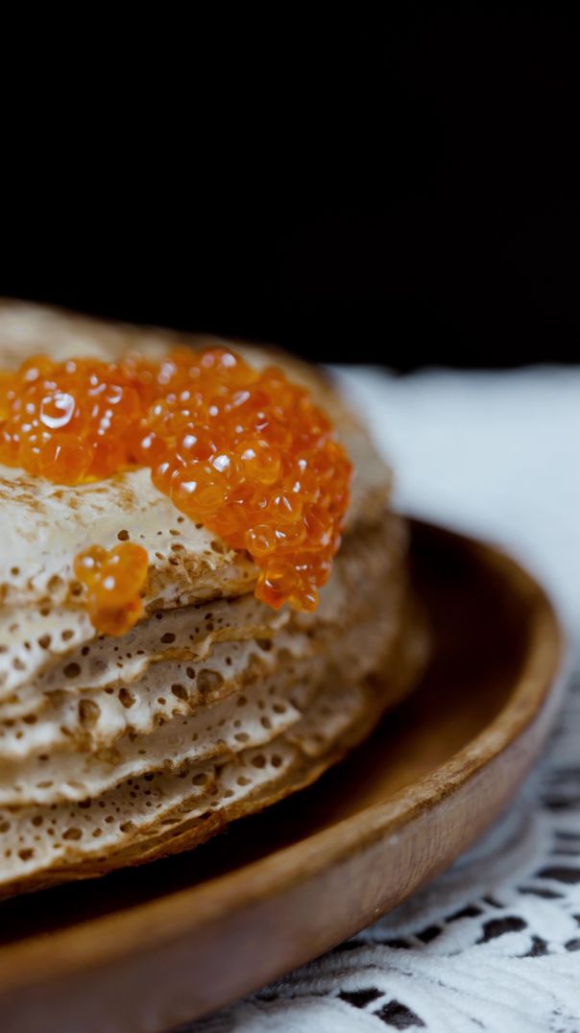




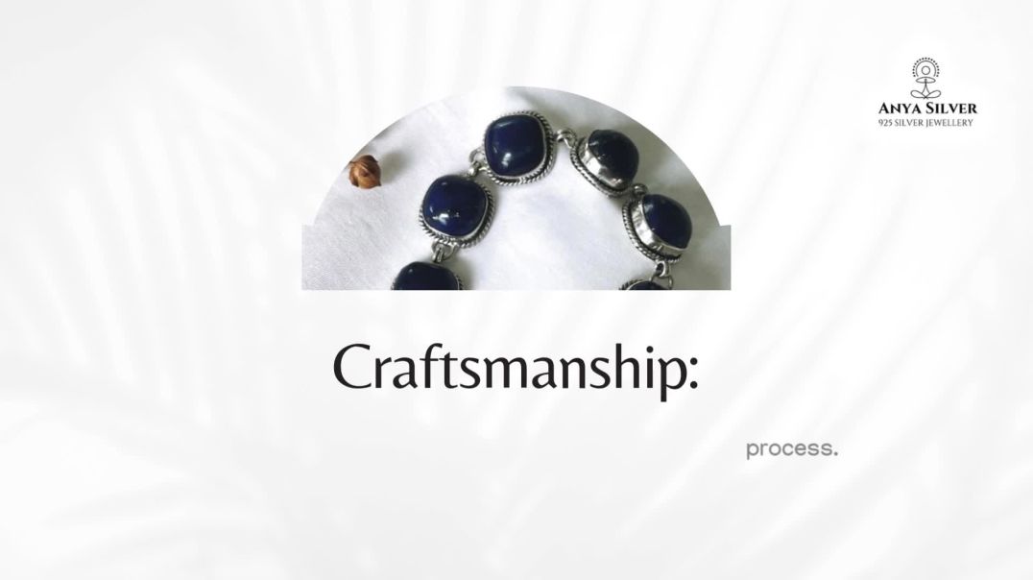











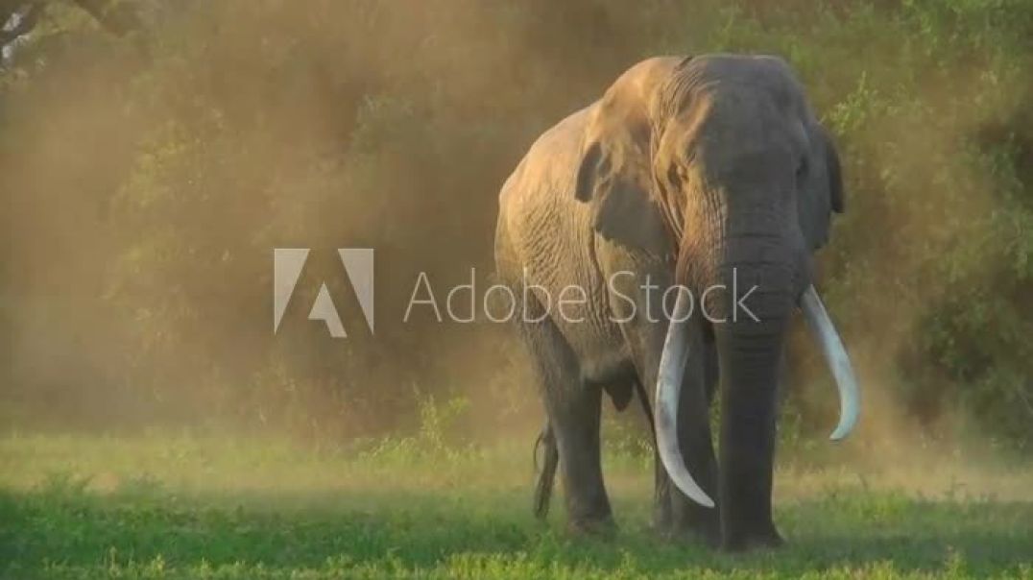



0 Comments