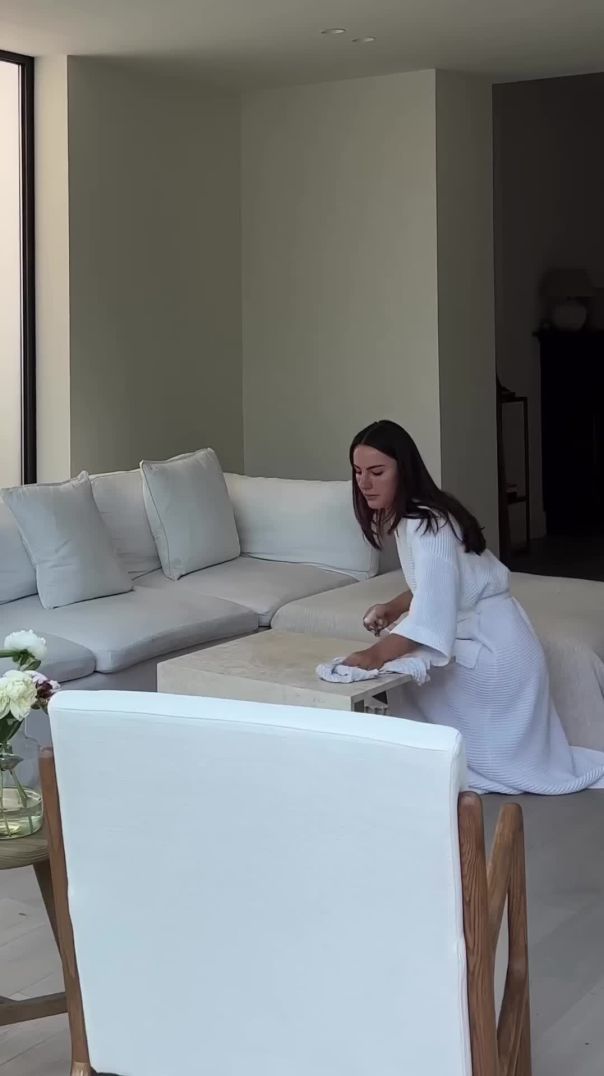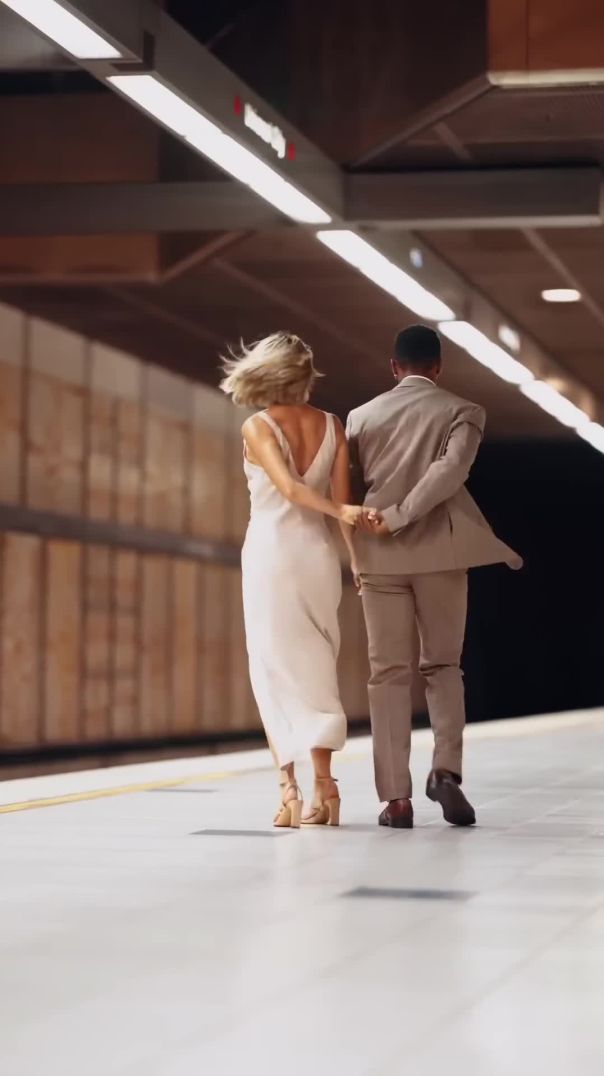90 Views· 20 July 2022
Terrace Flat | Kaizen Architecture
0
0
Subscribers
Exploring the idea of The Adaptive Home, existing boundaries of all the rooms in a 4 room HDB flat were removed to give way to a central storage core.
The core behaves as the main organizing element to which daily functions of a residence extend from and to which circulation goes around.
Finally, a garden verandah is carved out of the internal space, referencing a childhood memory of living in a terrace house.
Terrace Flat
Design: Kaizen Architecture
Film: Finbarr Fallon, Finbarr Fallon Creative Office.
https://www.finbarrfallon.com
https://www.instagram.com/finbarrfallon/
https://www.instagram.com/fin.barr/
https://www.instagram.com/kaizenarchitecture/
#architecture #house #singapore
Show more
Film & Animation
Music & Arts
Pets & Animals
Sports & Outdoors
Travel & Events
Gaming
People & Vlogs
Comedy
Entertainment
News & Politics
How-to & Style
Design & Creativity
Homes & Real Estate
Autos & Vehicles
Education
Science & Technology
Fashion & Beauty
Cooking & Foodie
TV & Drama
Products & Reviews
Health & Wellbeing
Brand & Premieres
Documentary
Local Business & Services
Other
Up next
Film & Animation
Music & Arts
Pets & Animals
Sports & Outdoors
Travel & Events
Gaming
People & Vlogs
Comedy
Entertainment
News & Politics
How-to & Style
Design & Creativity
Homes & Real Estate
Autos & Vehicles
Education
Science & Technology
Fashion & Beauty
Cooking & Foodie
TV & Drama
Products & Reviews
Health & Wellbeing
Brand & Premieres
Documentary
Local Business & Services
Other



























0 Comments