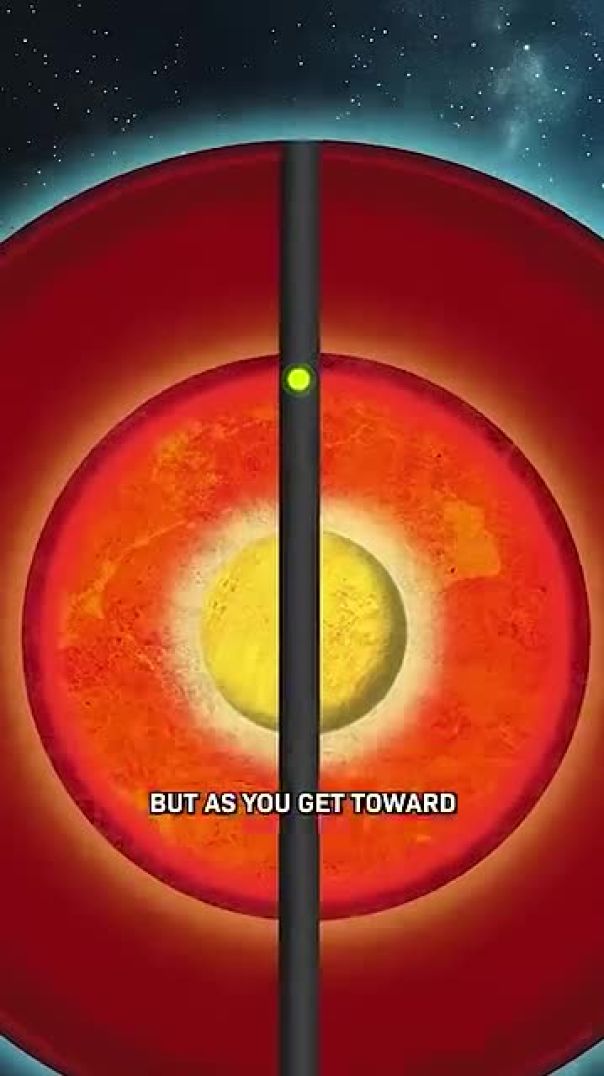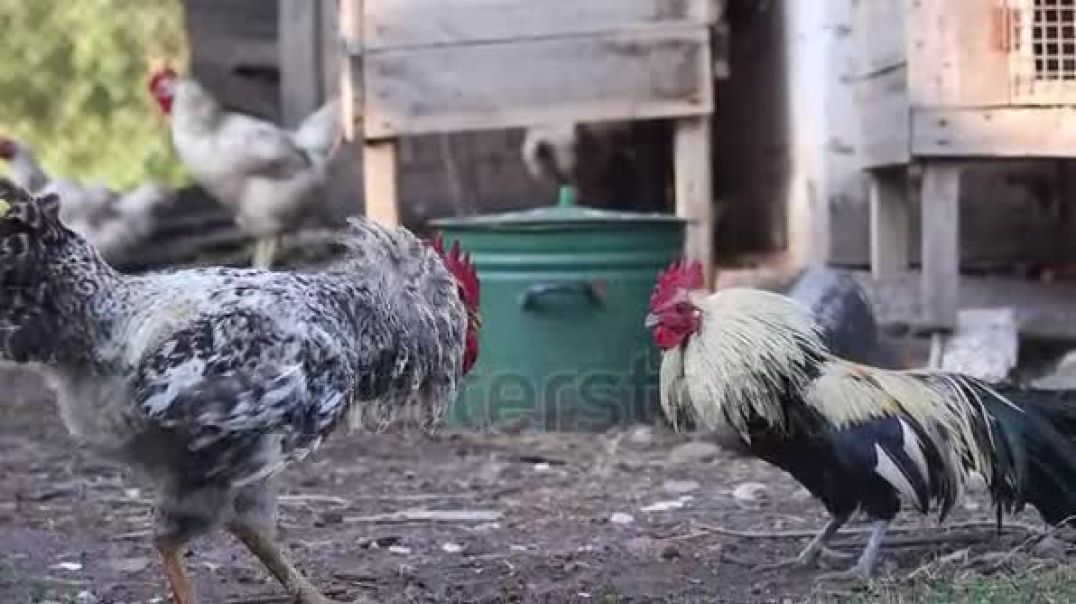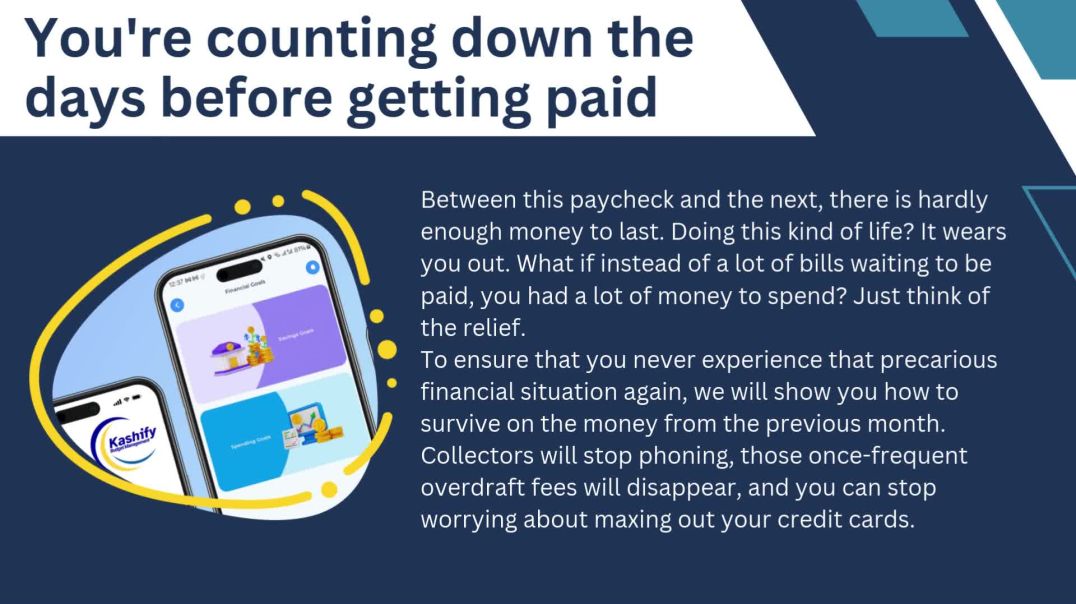13 Views· 17 September 2022
small house design [10x12 m] house plan with 120 sqm floor area
0
0
Subscribers
แบบบ้านชั้นเดียว ขนาด 10x12เมตร พื้นที่ 120 ตรม. 3ห้องนอน 2ห้องน้ำ ครัว ที่จอดรถ
-งบสร้างเริ่มต้น ตรม.ละ 10000 บาท
--https://www.facebook.com/kiti.thathangthong.7/
Show more
Film & Animation
Music & Arts
Pets & Animals
Sports & Outdoors
Travel & Events
Gaming
People & Vlogs
Comedy
Entertainment
News & Politics
How-to & Style
Design & Creativity
Homes & Real Estate
Autos & Vehicles
Education
Science & Technology
Fashion & Beauty
Cooking & Foodie
TV & Drama
Products & Reviews
Health & Wellbeing
Brand & Premieres
Documentary
Local Business & Services
Other
Up next
Film & Animation
Music & Arts
Pets & Animals
Sports & Outdoors
Travel & Events
Gaming
People & Vlogs
Comedy
Entertainment
News & Politics
How-to & Style
Design & Creativity
Homes & Real Estate
Autos & Vehicles
Education
Science & Technology
Fashion & Beauty
Cooking & Foodie
TV & Drama
Products & Reviews
Health & Wellbeing
Brand & Premieres
Documentary
Local Business & Services
Other




























0 Comments