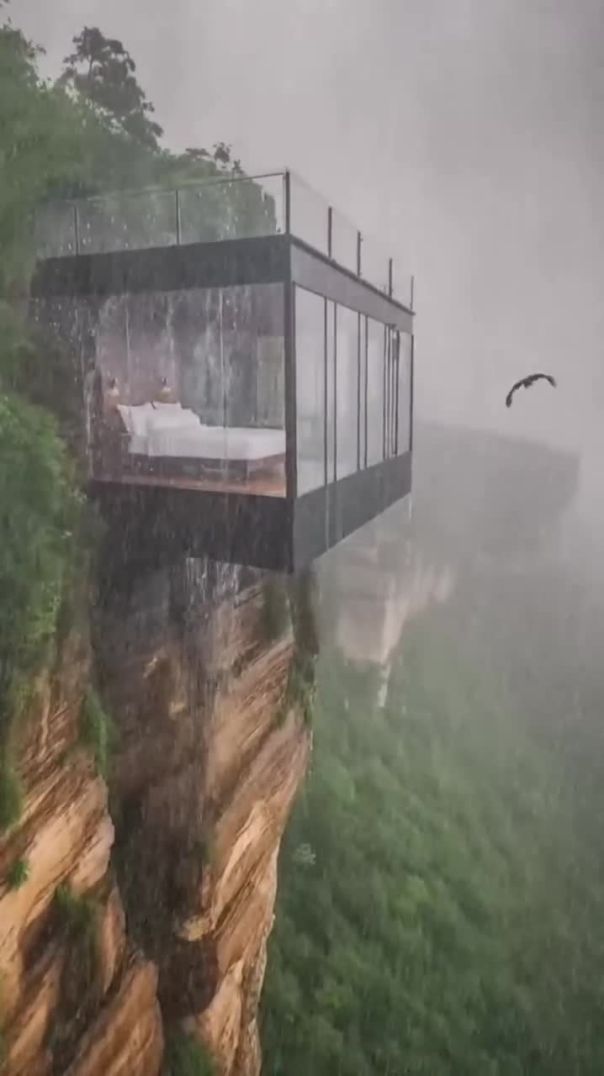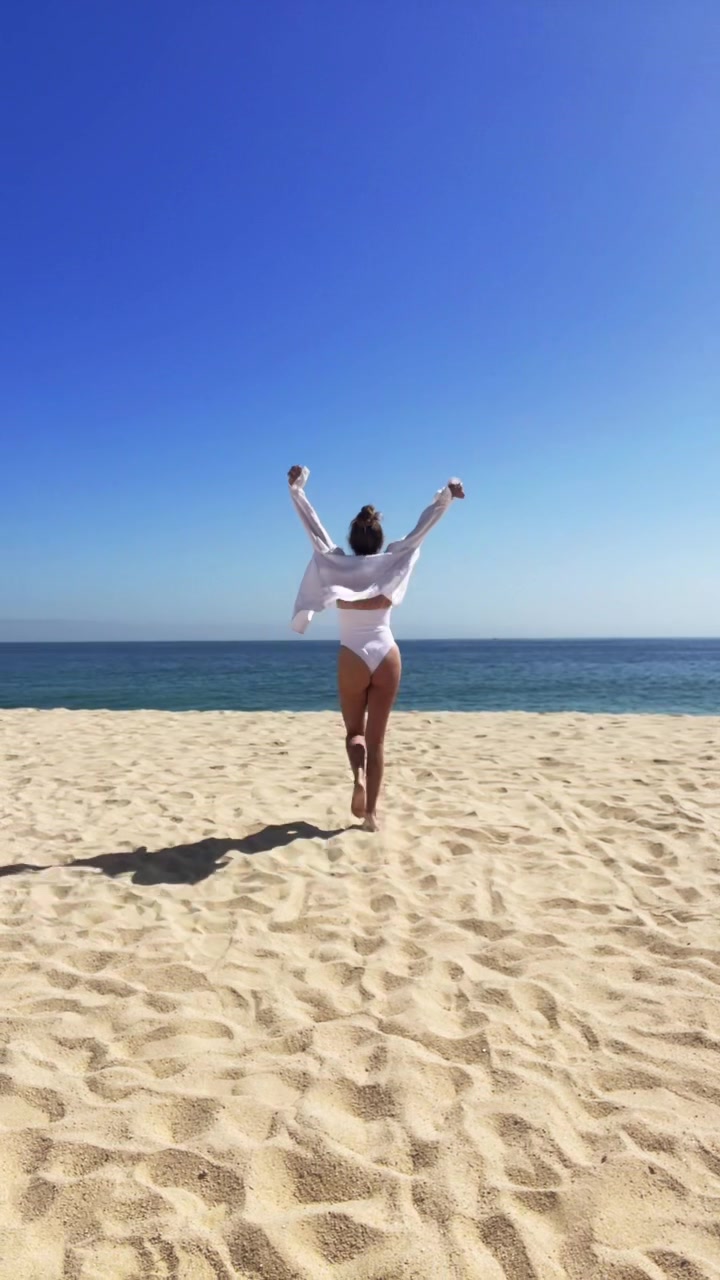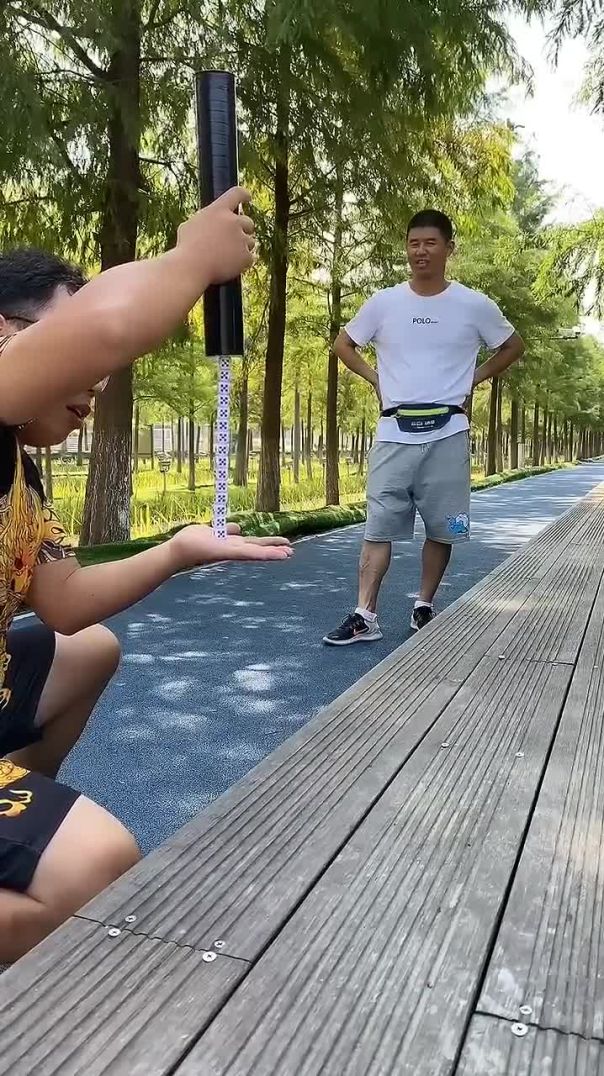6 Views· 30 August 2022
Inside A Light Filled 2-Storey Landed Home With Open Entertainment Spaces And An Indoor Tree
In this week’s Living In episode, we tour a landed inter terrace home designed by Jacqueline from Plystudio Architects (she was featured in our podcast in which you can view here). Most people looking to buy a landed home would look to do a complete rebuild, but the clients opted to do an A&A on the existing old landed home.
To combat the usual problems of ventilation and a lack of light, they designed it with 3 insertions, 2 at the front and 1 at the back. This allowed for a skylight that lets a whole lot more light in, and increased the floor size from the existing 180 sqm to 220 sqm. What we really like is the car porch with the hole in the middle to allow for a proper sized tree that lends a lovely sight every time you return home.
Special thanks once again to Jacqueline for showing us around. For more on the design and inspiration please visit @jacqvic or www.ply-studio.com.
Follow us on our other socials, where we post more property content!
👉 Instagram: https://instagram.com/stackedhomes/
👉 Facebook: https://facebook.com/stackedhomes/
👉 Telegram: http://t.me/stackedhomes
👉 Website: https://stackedhomes.com
For other enquiries: hello@stackedhomes.com
Just want to chat about real estate? You can WhatApp us at: http://bit.ly/stacked-whatsapp
Stacked is an online editorial aimed at helping Singapore home buyers, sellers and renters make better decisions. By regularly conducting research and publishing our findings, we hope to give our readers a much better perspective on buying, selling or renting Singapore real estate.
#Stackedhomes #livingin #landedhometour



























0 Comments