4992 Views· 10 July 2024
Explore a Cozy Modern Scandinavian Home in Orchard: Design Inspiration & Tips
Step into the world of a charming modern Scandinavian home nestled in Orchard. This petite space brings together minimalism, functionality, and warmth, showcasing how to maximize a small area without sacrificing style. In this tour, you’ll discover innovative design ideas, stunning decor aesthetics, and smart storage solutions characteristic of the Scandinavian style. Learn how to create a serene atmosphere with natural light, neutral tones, and carefully chosen furnishings that embody the essence of modern design. Join us as we delve into the heart of this exquisite home, offering you invaluable insights and inspiration for your own space. Whether you're a design enthusiast or simply looking to refresh your interior, this video serves as the perfect resource for incorporating Scandinavian design principles into your life. Featured in this video: - Modern Scandinavian interior design - Space-saving tips for small homes - Cozy living room ideas - Minimalist decor trends - Orchards home inspiration Don't forget to like, subscribe, and hit the notification bell for more amazing home tours and design tips! #ScandinavianDesign #InteriorInspiration #ModernHome #HomeTour #MinimalistDecor #SmallSpaceLiving #DesignTips #OrchardHome
Watch more videos in this category: https://vidude.com/videos/category/770


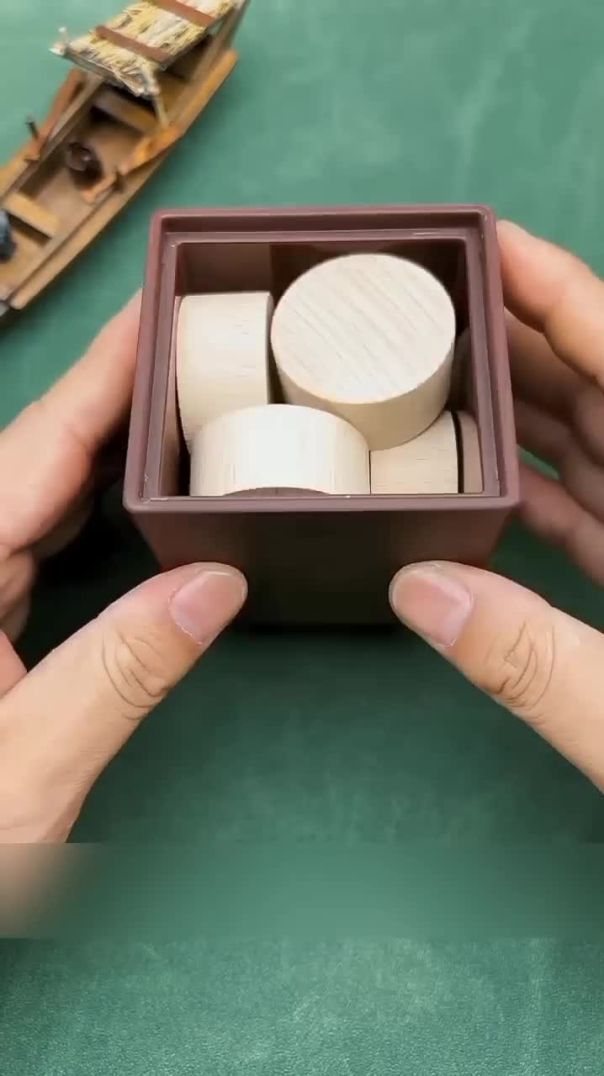
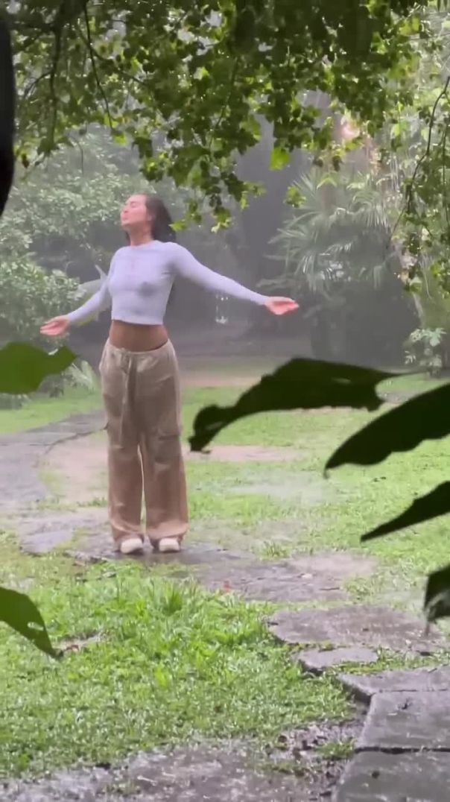
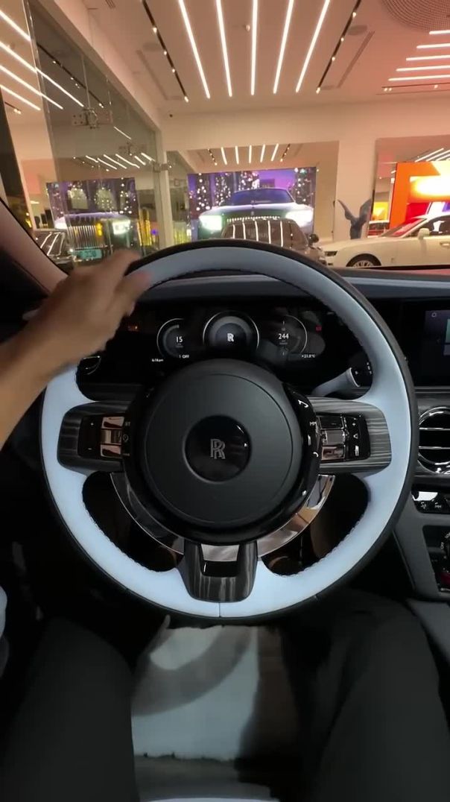

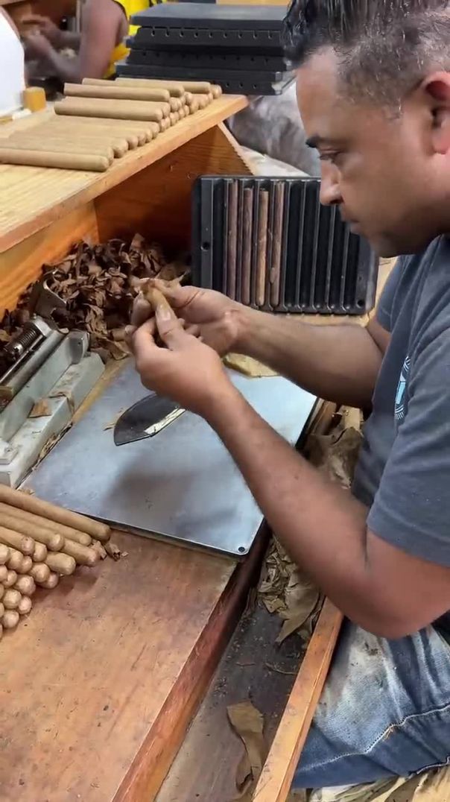
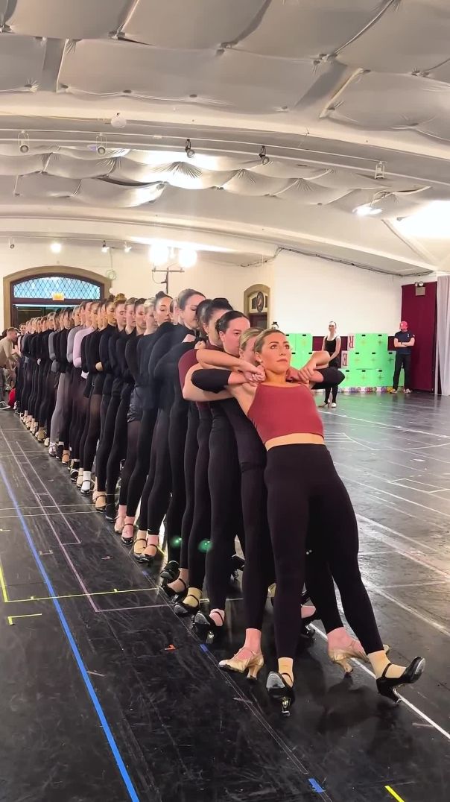
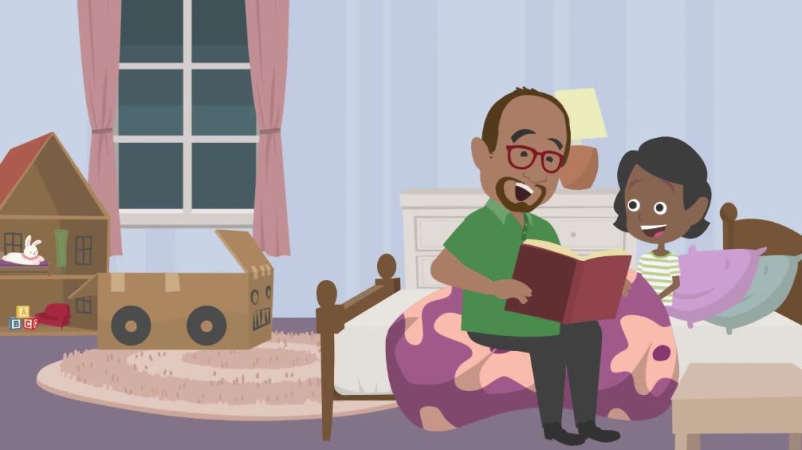




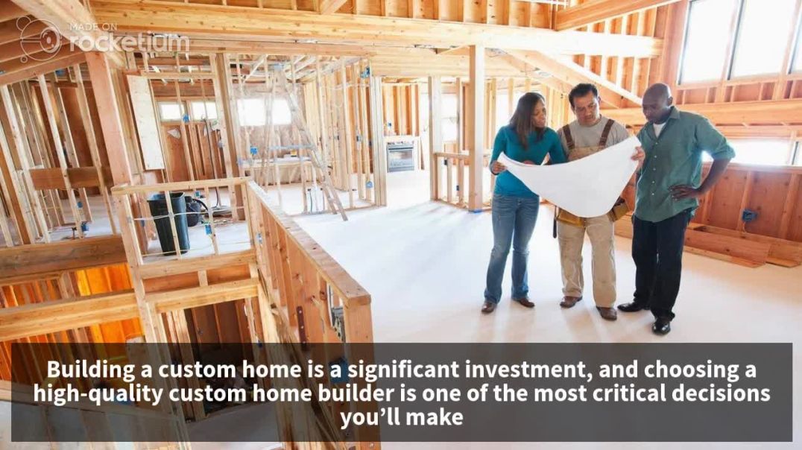
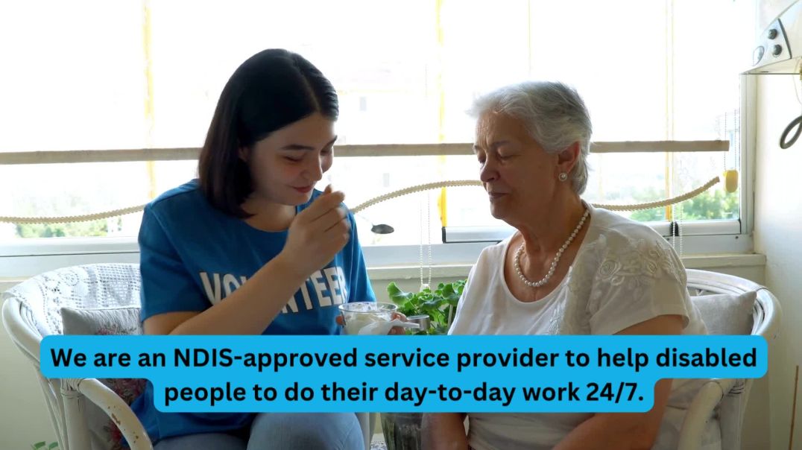

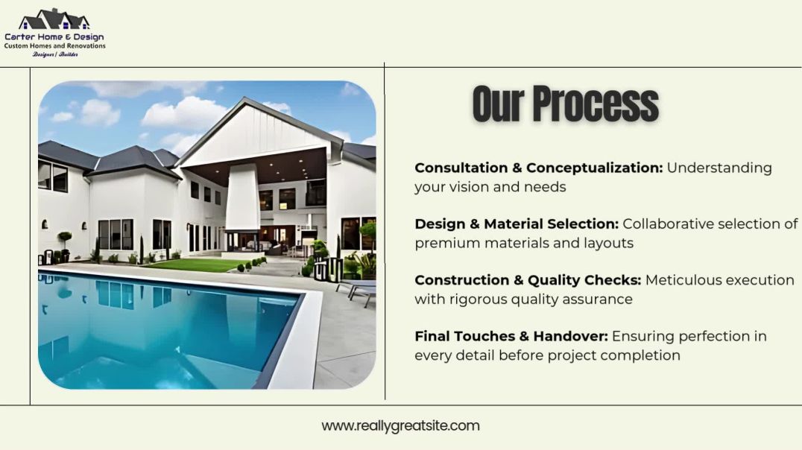



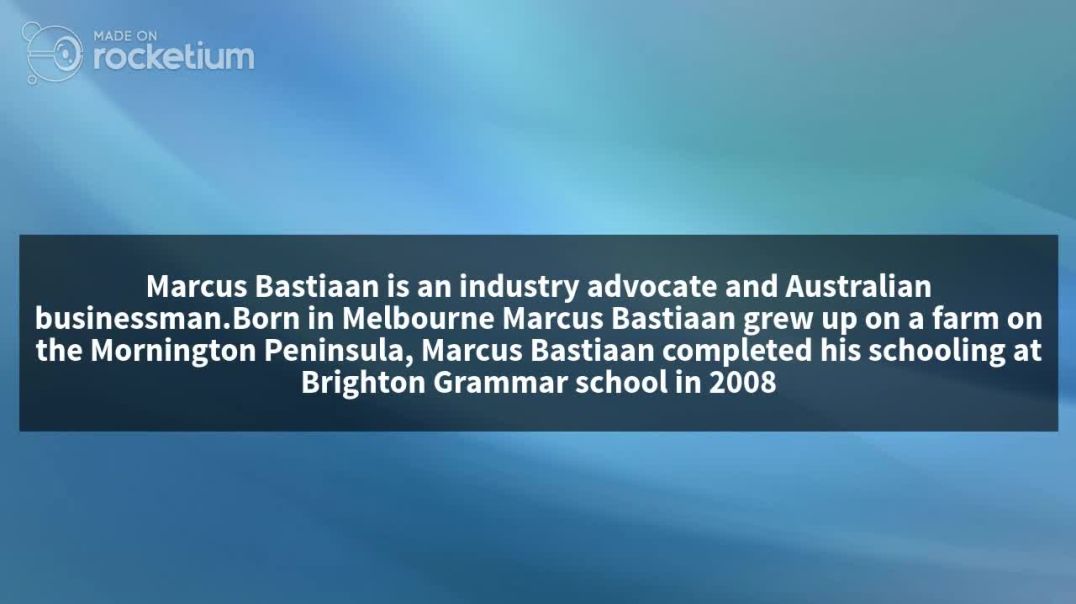
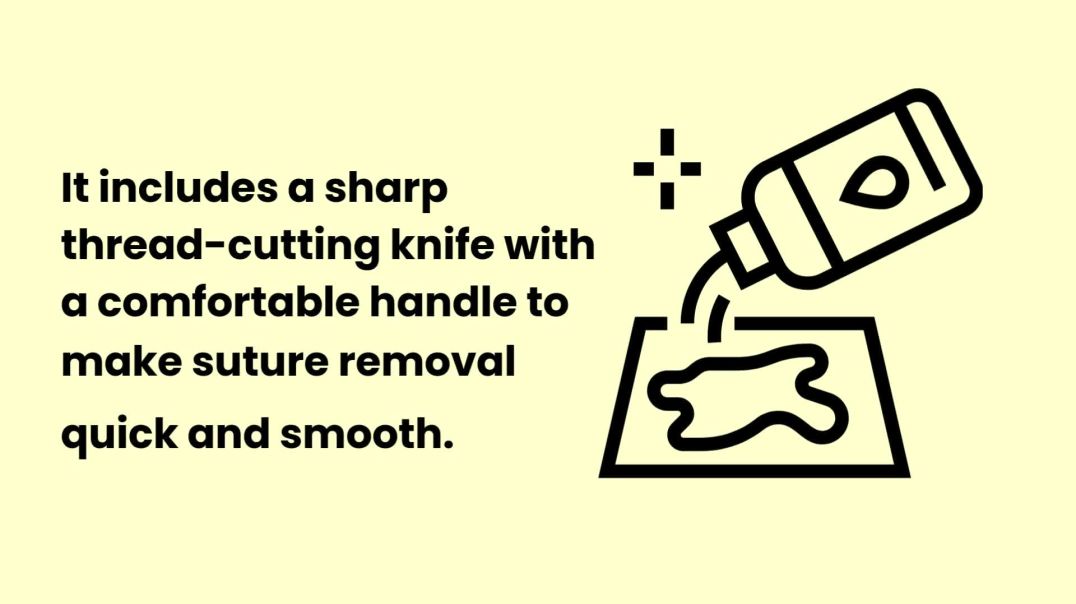
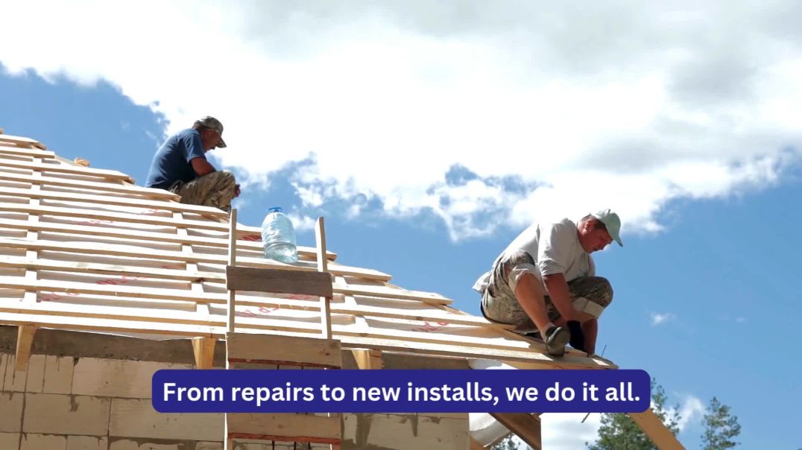

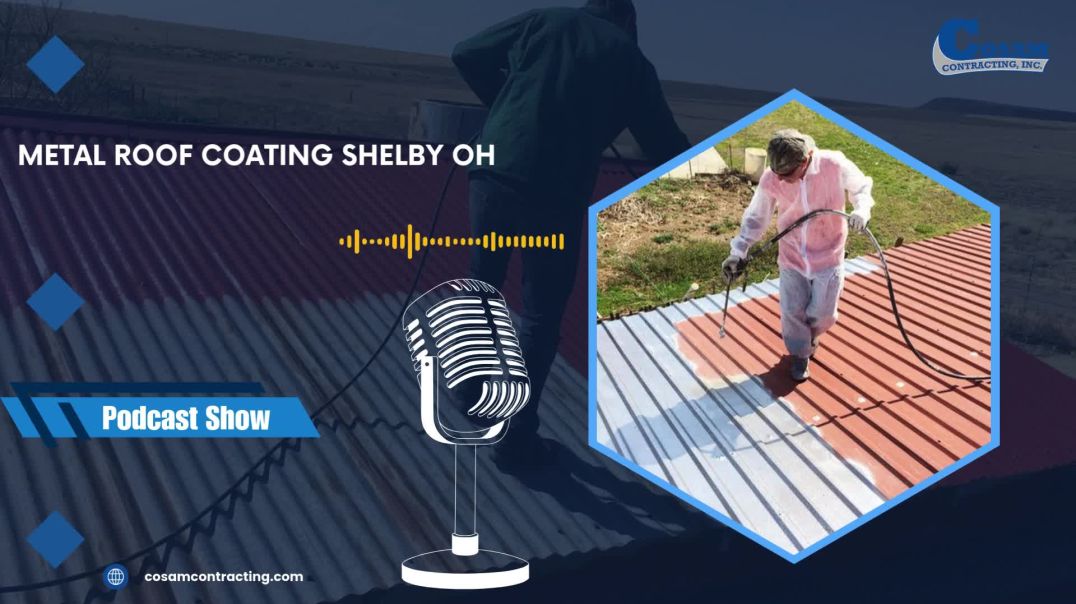

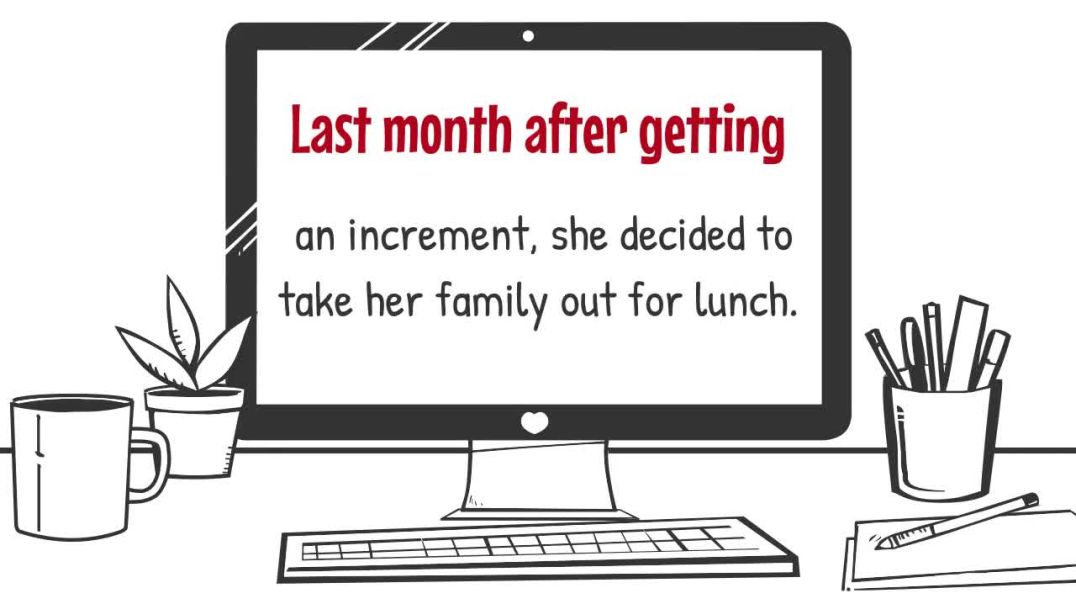

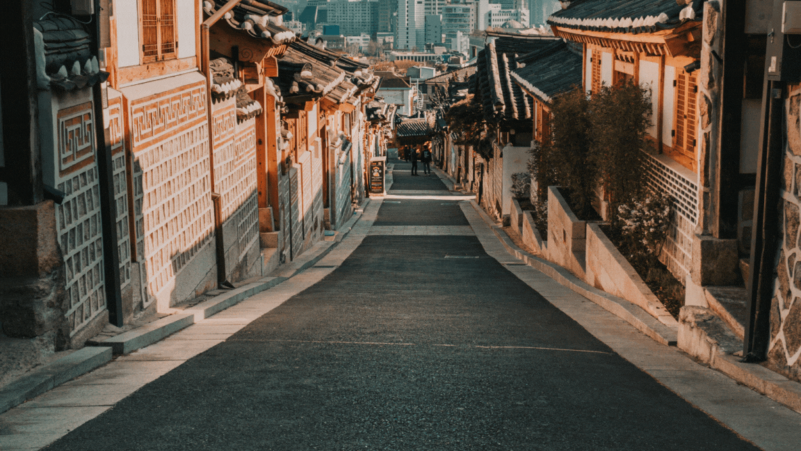
0 Comments