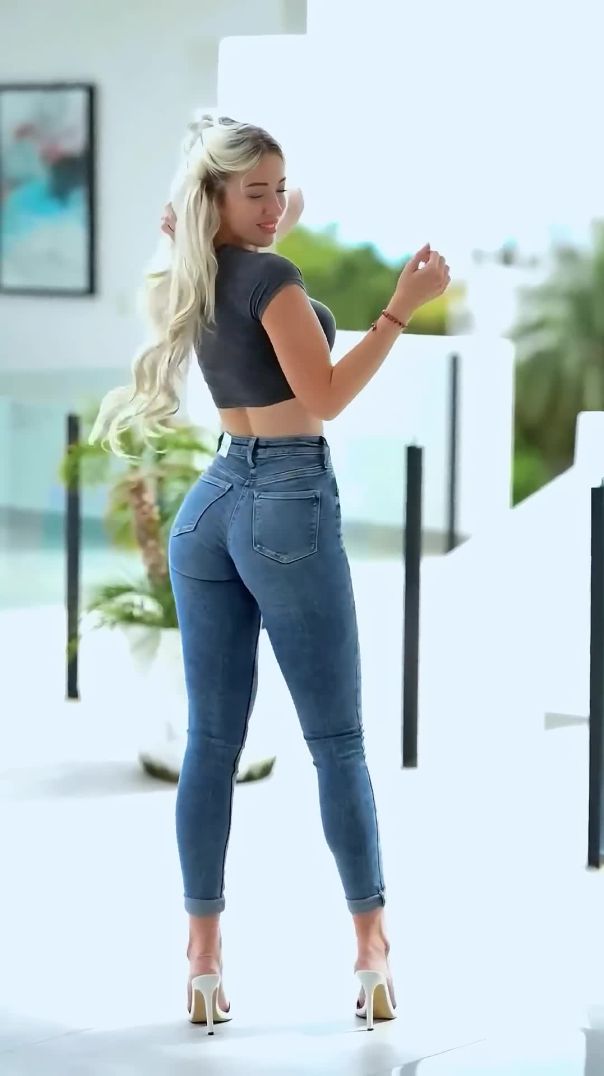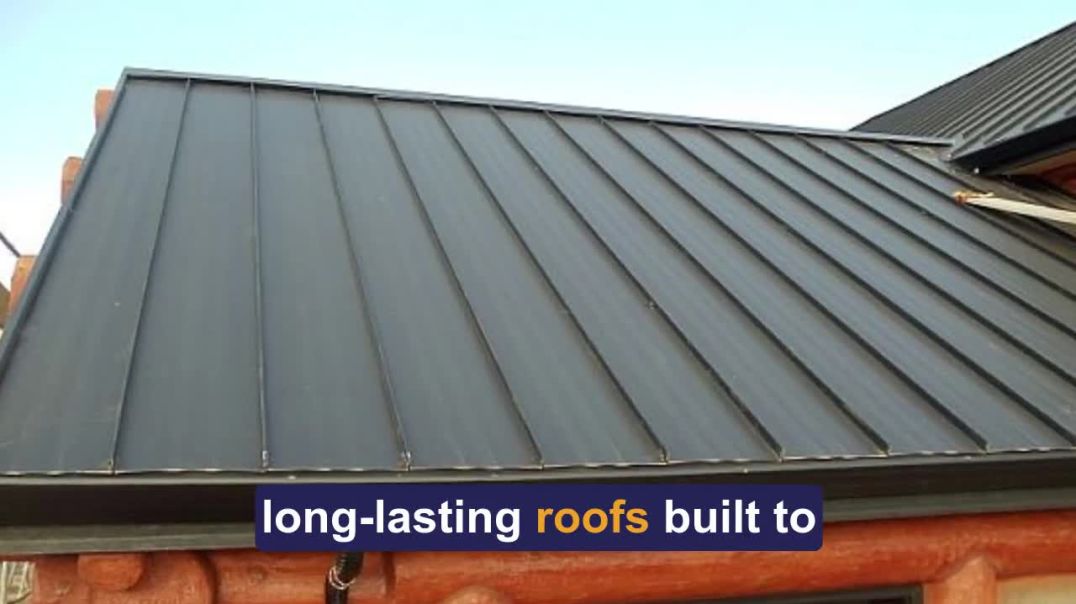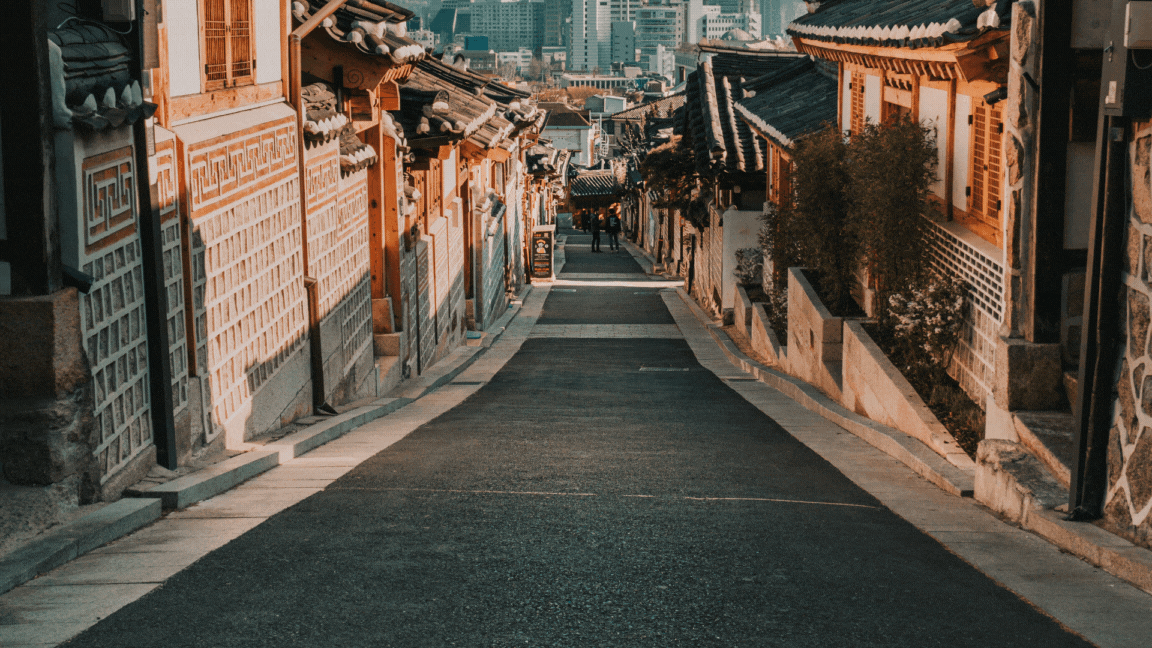4K Views· 10 July 2024
Inside A Biker Couple's 1940s Heritage Shophouse With A Motorcycle Garage
This four-episode series documents Singapore's built heritage, developed in collaboration with the National Heritage Board. Click the link to find out more about the Singapore Heritage Fest (1-26 May 2024) - https://sgheritagefest.gov.sg
Special thanks to the homeowner for letting us tour their lovely home. If you'd like to get connected to their ID for the design of your own home, you can reach out to them via this link:
https://stackedmedia.typeform.com/to/X5rYbzmT?utm_source=youtube.com&utm_medium=description&utm_campaign=living_in_27VMXA2OWD8
Successful projects get a $500 Stacked Store voucher!
☆ Shop Our Store: https://stackedhomes.com/store/?utm_source=youtube.com&utm_medium=description&utm_campaign=living_in_27VMXA2OWD8
- Follow The Stacked Store On Instagram: https://instagram.com/thestackedstore/
- Visit our editorial: https://stackedhomes.com/editorial/?utm_source=youtube.com&utm_medium=description&utm_campaign=living_in_27VMXA2OWD8
In this week’s episode, we delve into the unique features of a ground floor apartment nestled within the charming residential area of Joo Chiat. Spanning 1,900 sqft and steeped in history, this home boasts a lineage tracing back to the 1950s, originally serving as a dormitory for foreign workers.
Upon stepping inside, visitors are greeted by an abundance of natural light, courtesy of a captivating skylight that graces the communal space. The thoughtful renovation has seamlessly merged modern elements with the original red brick architecture, creating a harmonious blend of old-world charm and contemporary design.
Elevating the ground floor has safeguarded the home against potential flooding, while strategically placed windows and louvre strips ensure optimal ventilation throughout. A testament to the owners’ hospitality, the living and dining areas are meticulously crafted for social gatherings, featuring vintage accents and bespoke touches.
The kitchen, adjacent to the dining area, is a culinary haven equipped with premium materials and thoughtful details, inviting guests to linger around the island while enjoying the hosts' company. Beyond, a tranquil courtyard beckons, offering a serene retreat reminiscent of traditional Japanese aesthetics.
Throughout the home, every space tells a story, from the vinyl collection curated by the homeowners to the personalized artwork adorning the walls.
As always, special thanks to the homeowners opening up their home to us.
Follow us on our other socials, where we post more property content!
👉 Instagram: https://instagram.com/stackedhomes/
👉 Facebook: https://facebook.com/stackedhomes/
👉 Telegram: http://t.me/stackedhomes
👉 TikTok: www.tiktok.com/@stacked.homes
👉 Website: https://stackedhomes.com/?utm_source=youtube.com&utm_medium=description&utm_campaign=living_in_27VMXA2OWD8
Looking for home-buying advice? You can request a consultation with us at: https://microsite.instabot.io/zzlvQ?utm_source=youtube.com&utm_medium=description&utm_campaign=living_in_27VMXA2OWD8
For other enquiries: hello@stackedhomes.com
Just want to chat about real estate? You can WhatsApp us at: http://bit.ly/stacked-whatsapp
#Stackedhomes #singaporelanded #interiordesign







![[K타이거즈] 아마겟 ---------- 🙄 🦶#aespa #armageddon #에스파 #아마겟돈#Ktigers #Taekwondo #TKD #K타이거즈 #태권도](https://s3.ap-southeast-2.wasabisys.com/cdn.vidude.com/upload/photos/2024/07/a52fe8a7d6601788df09b31edf1f687d11d8be09TfEjKco9Cp6Xb3OxkdJQ.video_thumb_9991_6.5.jpeg)





















0 Comments