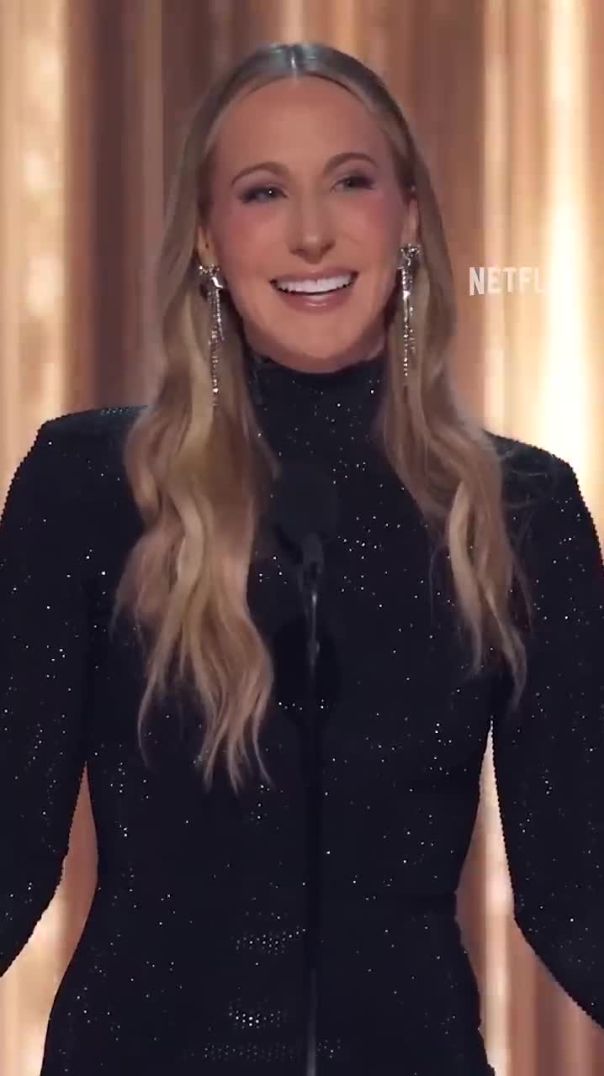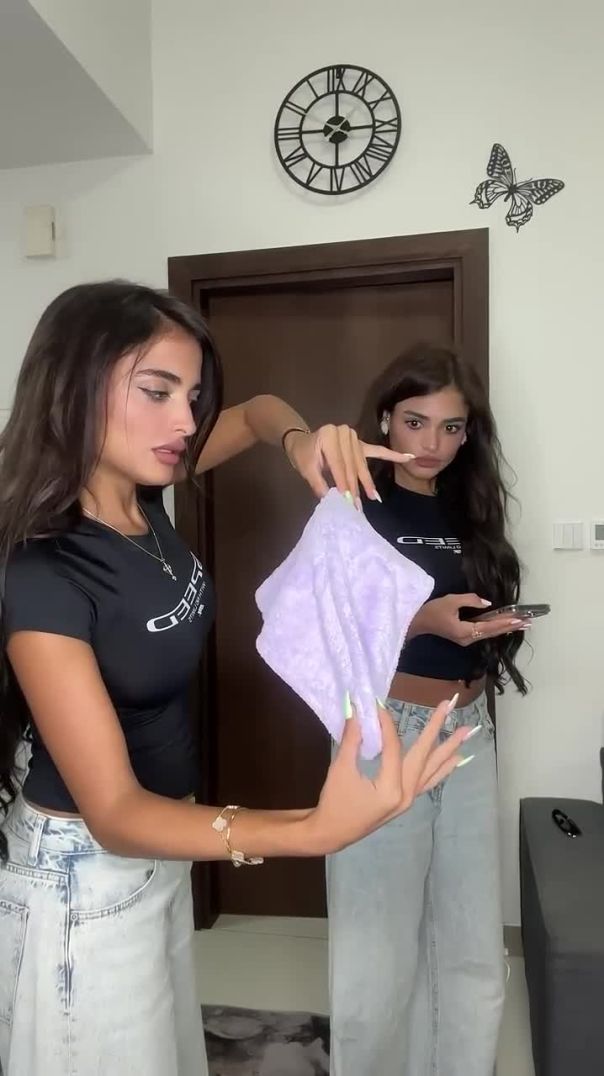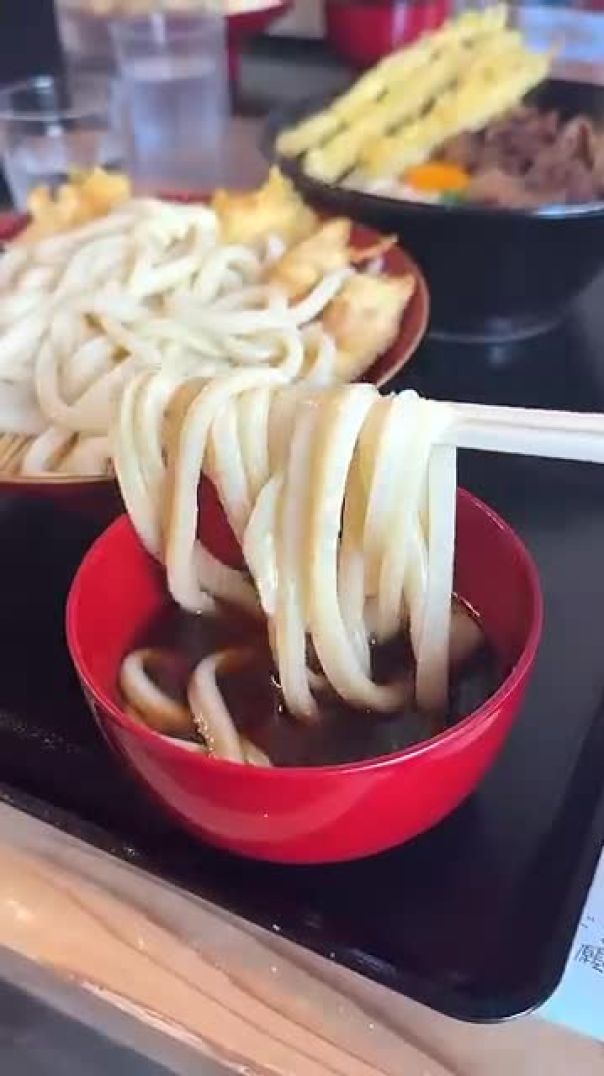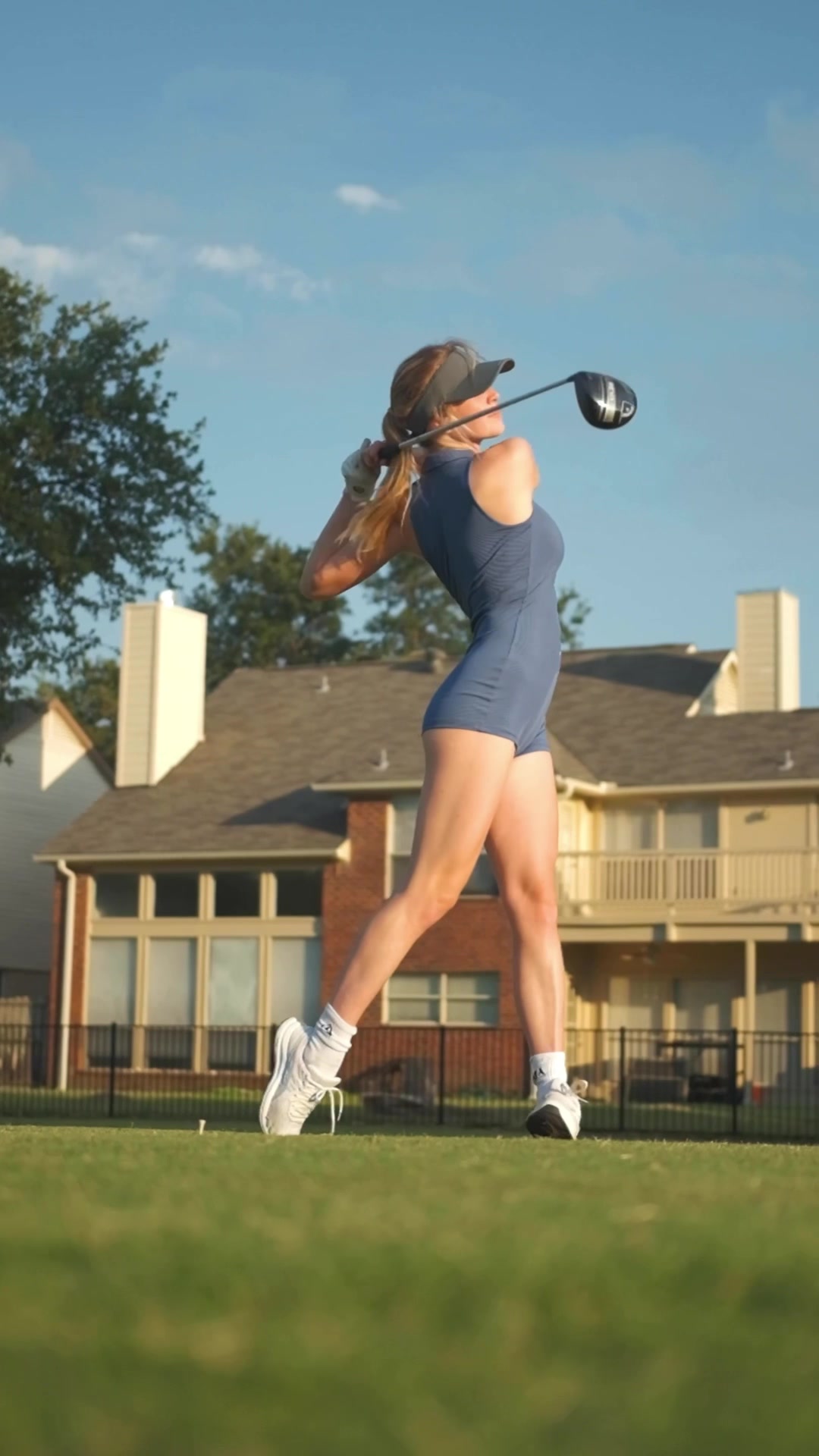412 Views· 03 June 2024
Inside a Secret Garden House That Disappears Into Its Surrounding Nature (House Tour)
From the moment the gates opened, client and interior designer Gillian Wynn knew Palms Residence was the secret garden house she had been looking for. After enlisting the help of Olson Kundig for the architecture and design of her home, Gillian delivered a brief that asked for something that was unlike the past work of the studio. As the agenda of the residence was mostly focused on emphasising the garden, both Tom Kundig, Principal and Founder at Olson Kundig, and Gillian knew that in order to make her vision come to life, the home needed to be manipulated around nature.
Seen throughout the house tour is a yoga studio, living and dining areas and a couple of bedrooms, each space blurring the lines between indoor and outdoor living and taking advantage of the paradise-like climate of Venice. Employing a number of design techniques, Olson Kundig treats architecture like “layers of clothing,” in that there are multiple ways to open and close the home and manipulate how one can enter and exit. Yet it is how the garden is shaped around the home to encourage light to trickle through the trees and inside to complement the interior design that turns Palms Residence into a secret garden house.
With the focal point of indoor and outdoor living, the home is complemented with wide glass doors and a glass-walled stairwell that invites the light in and creates a warming character. Moreover, due to the home’s location, there is a magical quality of natural light that emphasises the architecture and interior design from the moment the sun rises and until it sets. Additionally, the home’s private yoga studio features a Gamelatron installation, a kinetic sculpture designed by the owner’s close friend Aaron Taylor Kuffner. Composed on site, the sculpture emits a sound bath via Indonesian gongs, which sets the tone of meditation and flow for the rest of the secret garden house.
Through the modest and simple palette, Olson Kundig has intentionally employed a system of proportions and materials that become the background to the main character of the home – the garden. To further complement the secret garden house, thin windows with metal bracing are used to pick up the horizon lines of the garden, whilst white stucco is also employed to reflect the sunlight as it moves through the sky. Additionally, the roof planes and the colour of the secret garden house are dark, so that the vibrancy of the garden can pop. Designed to disappear into the garden, Palms Residence has a natural flow between inside and out that allows the home to become part of the landscape.
00:00 - Introduction From The Homeowner
00:57 - Collaborating With The Architect
01:28 - Intertwining The Indoors And Outdoors
02:43 - Venice's Natural Light
03:14 - The Unique Kinetic Sculpture
04:09 - A Modest Palette
04:56 - Disappearing Into The Garden
05:27 - The Deconstructed Geometry Of The House
For more from The Local Project:
Instagram – https://www.instagram.com/thelocalproject/
Website – https://thelocalproject.com.au/
Print Publication – https://thelocalproject.com.au/publication/
Hardcover Book – https://thelocalproject.com.au/book/
The Local Project Marketplace – https://thelocalproject.com.au/marketplace/
To subscribe to The Local Project's Tri-Annual Print Publication see here – https://thelocalproject.com.au/subscribe/
Photography by Trevor Tondro.
Architecture by Olson Kundig.
Interior Design by Gillian Wynn.
Landscape by Russ Cletta Design Studio
Filmed and Edited by Cheer Film Squad Co.
Production by The Local Project.
The Local Project acknowledges the traditional territories and homelands of the Indigenous peoples in the United States. We recognise the importance of Indigenous peoples in the identity of our respective countries and continuing connections to Country and community. We pay our respect to Elders, past and present, and extend that respect to all Indigenous people of these lands.
#GardenHouse #Architecture #Venice



























0 Comments