4.7K Views· 10 November 2022
A Home with a Garden and Kitchen Designed as One (House Tour)
The Kitchen Garden house by Owen Architecture, a project that evolved through a process of storytelling to reconnect the home to its site and create a home with a garden and kitchen designed as one.
Owen Architecture director Paul Owen explains that the feel and the story of a space is something that evolves and is part of a narrative that is created with the client. “When we meet the clients and present design ideas, we’re essentially getting them to imagine how their life would play out in the design.”
During the design process, Owen Architecture identified that the main living spaces in the house were detached from the site, meaning that the back yard was not used. Here Paul saw an opportunity to create a home with a garden and kitchen designed as one.
In furnishing the living spaces, Toby Scott says he drew on his knowledge of the clients’ personalities to bring colour and texture into the space. Pairing a brown leather armchair with a terracotta sofa and a pink rug stemmed from knowing that the clients weren’t afraid to try something different. The round rug was a response to the round kitchen island bench, which was itself an experimental move on the part of Owen Architecture.
Evolving through a process of story-telling, the Kitchen Garden House transforms an original Queenslander into a vibrant contemporary family home that is now open and connected to both the garden, kitchen and interior spaces.
Production by The Local Project.
Video by Kintaro Studios.
For More from The Local Project:
Website – https://thelocalproject.com.au/
Instagram – https://www.instagram.com/thelocalproject/
Print Publication – https://thelocalproject.com.au/publication/
Pinterest – https://www.pinterest.com.au/thelocalproject/
#GardenDesign #KitchenDesign #Architecture





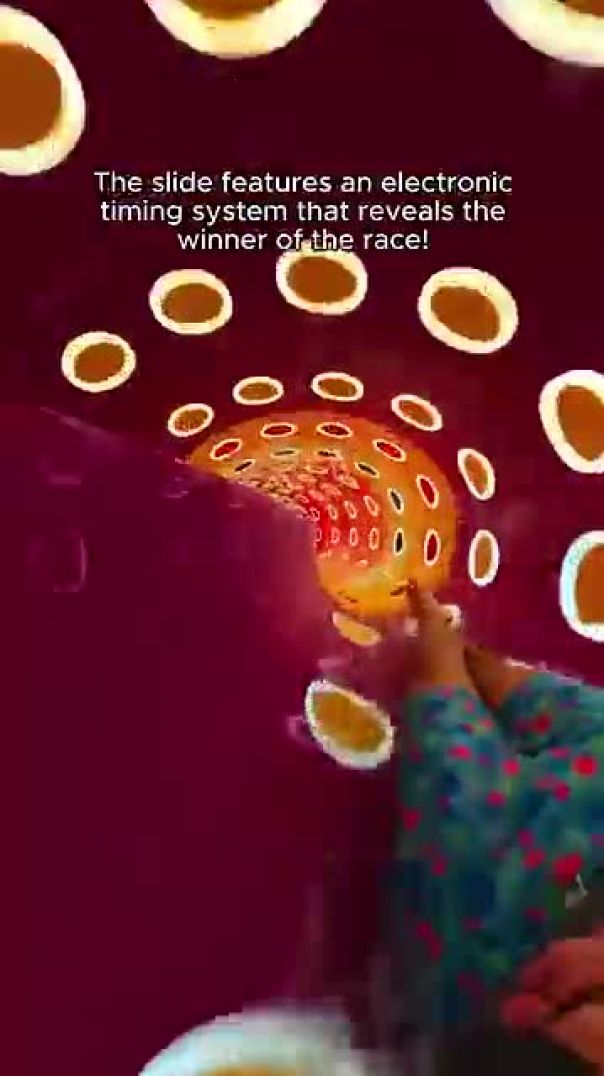






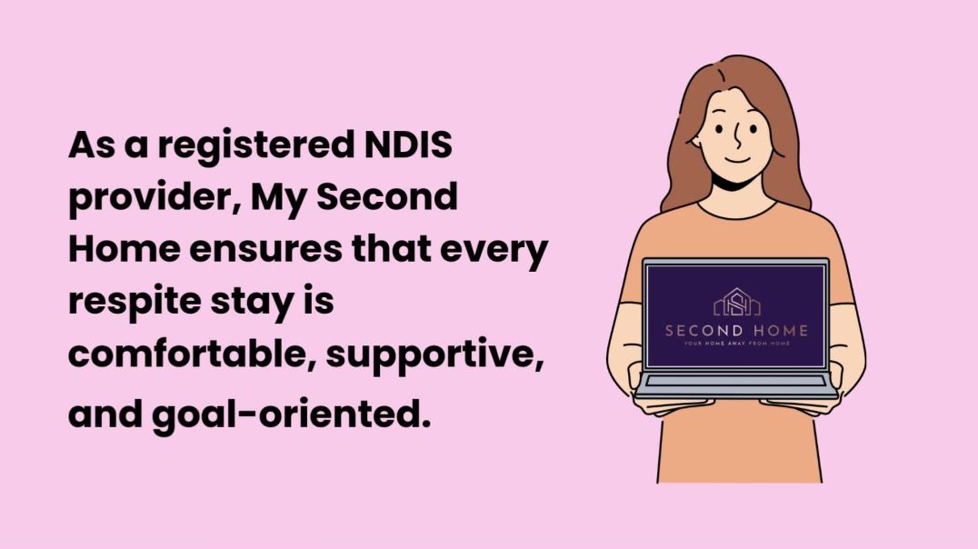

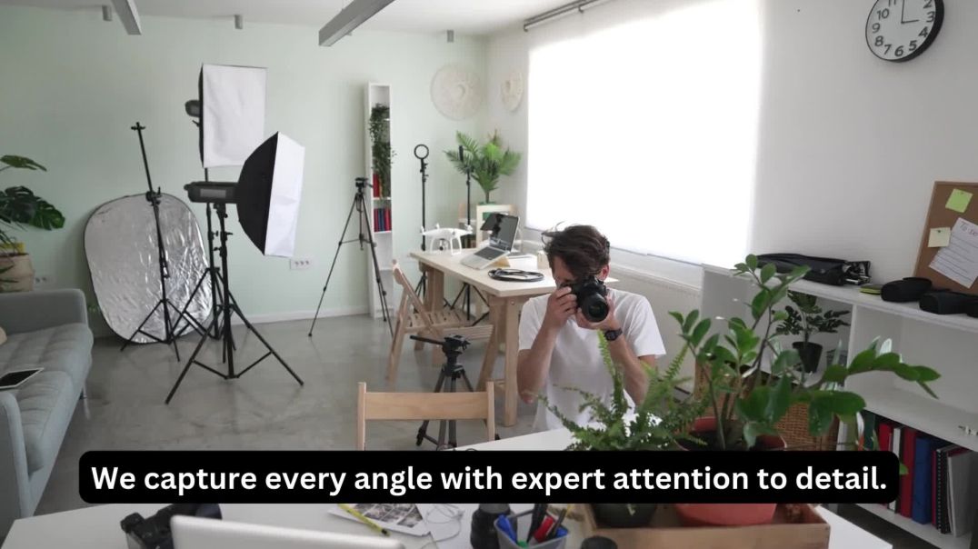
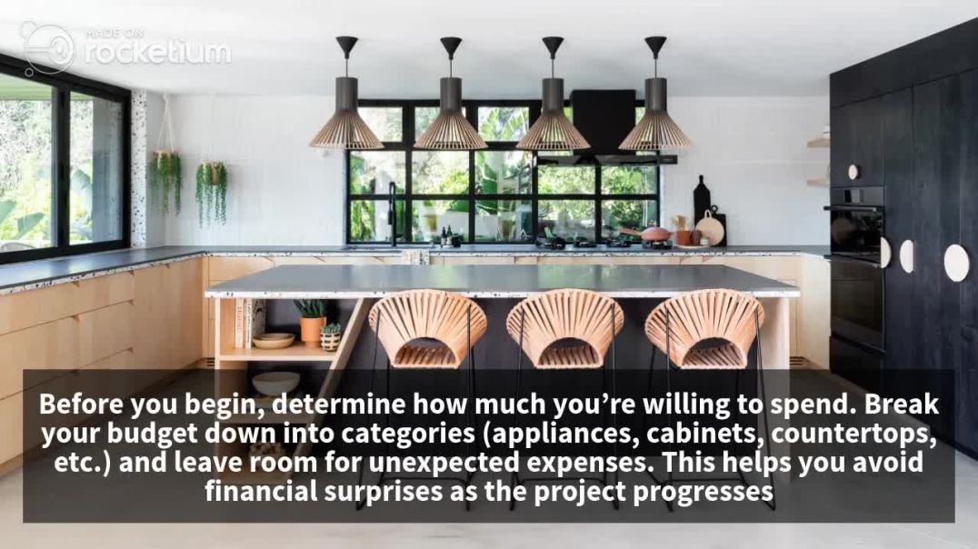



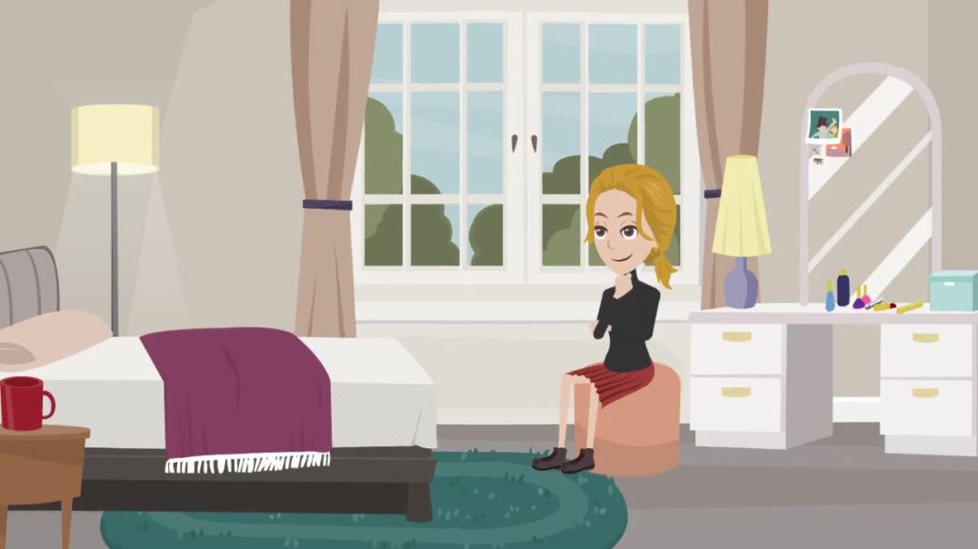


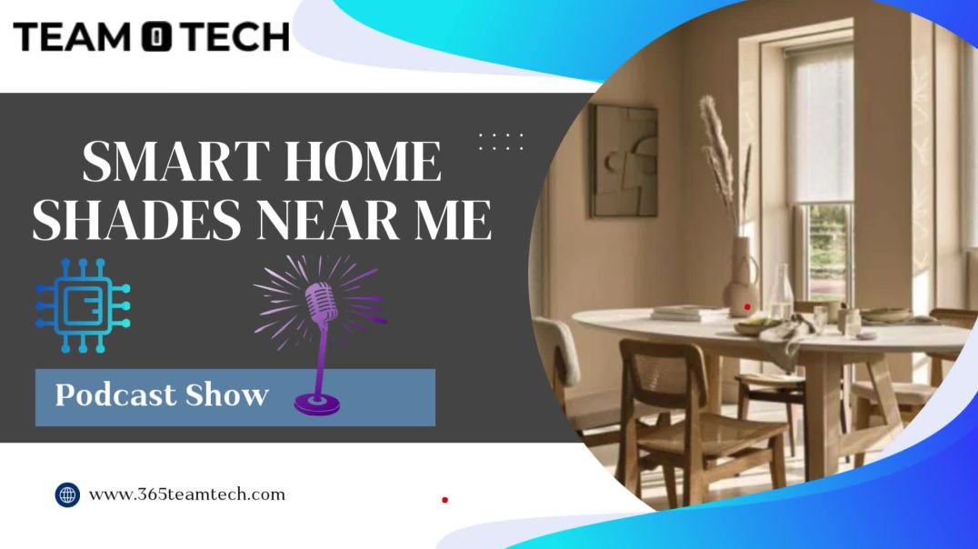
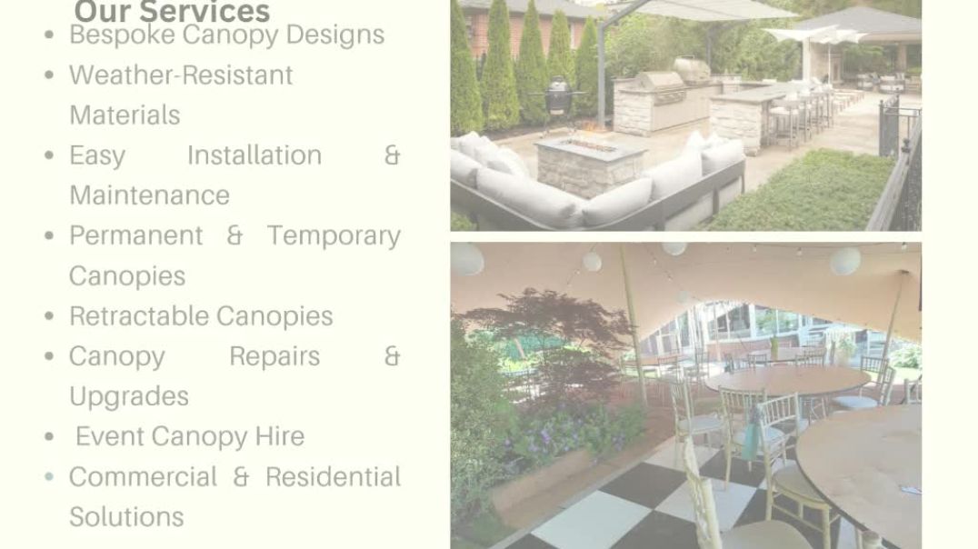

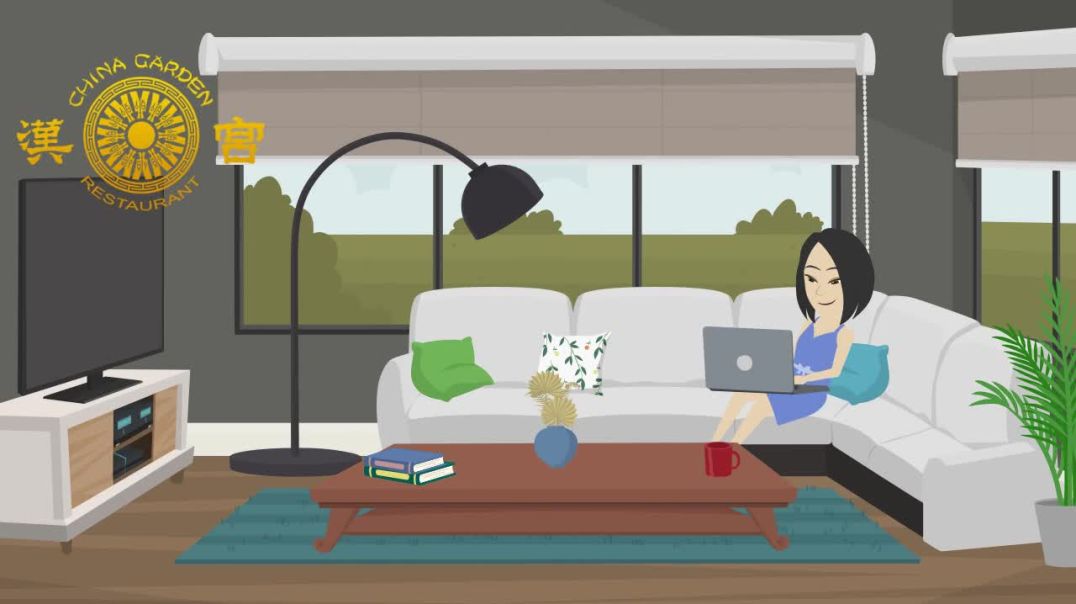
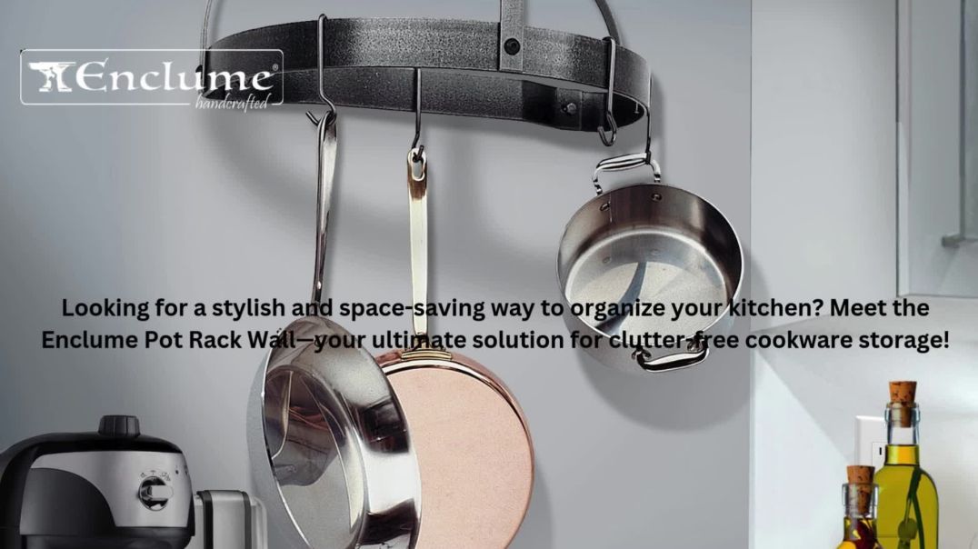
0 Comments