4.5K Views· 04 July 2022
Stunning Sustainable Home Tour: Architect's Innovative Design with Eco-Friendly Materials
Join us on an exciting **home tour** as we explore a stunning **sustainable house** designed by a visionary architect. This incredible home showcases the beauty and functionality of **eco-friendly materials** that harmonize with nature. Discover how innovative architectural practices integrate **green building** techniques to create a living space that is both aesthetically pleasing and environmentally responsible. In this video, you'll see a perfect blend of modern design and sustainability, featuring energy-efficient systems and renewable resources. Learn how the use of recycled materials plays a critical role in reducing the carbon footprint and promoting a healthier lifestyle. Whether you’re an architecture enthusiast or simply looking for **sustainable living** inspiration, this house tour offers valuable insights into the future of eco-conscious home design. Get ready to be inspired by creative solutions that make a positive impact on our planet! #SustainableLiving #GreenArchitecture #EcoFriendlyHome #HouseTour #SustainableDesign #ArchitecturalInnovation #EnergyEfficiency #EcoConscious
Watch more videos in this category: https://vidude.com/videos/category/770


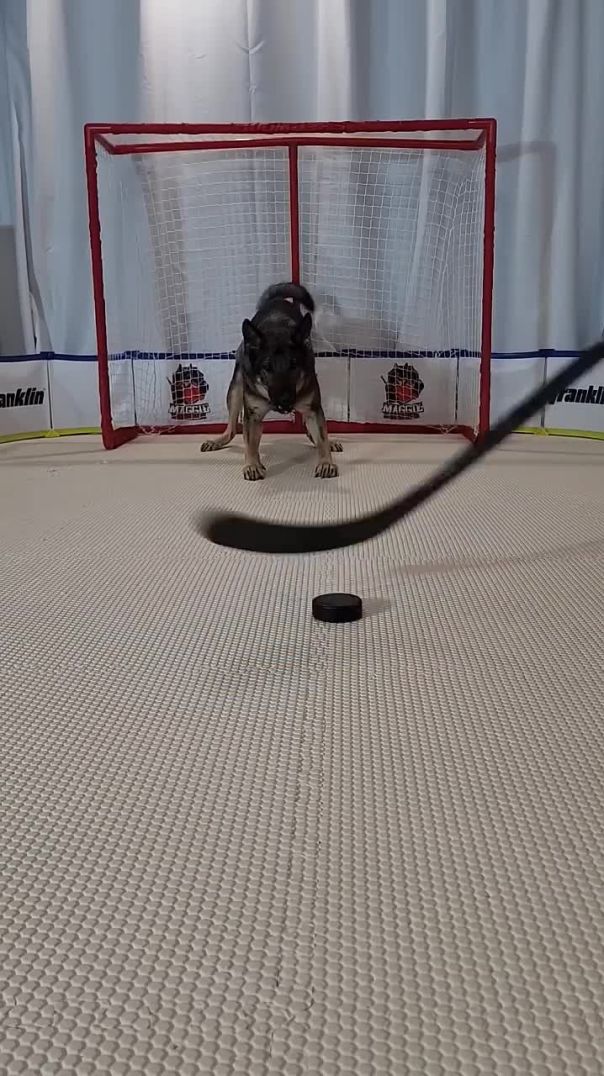
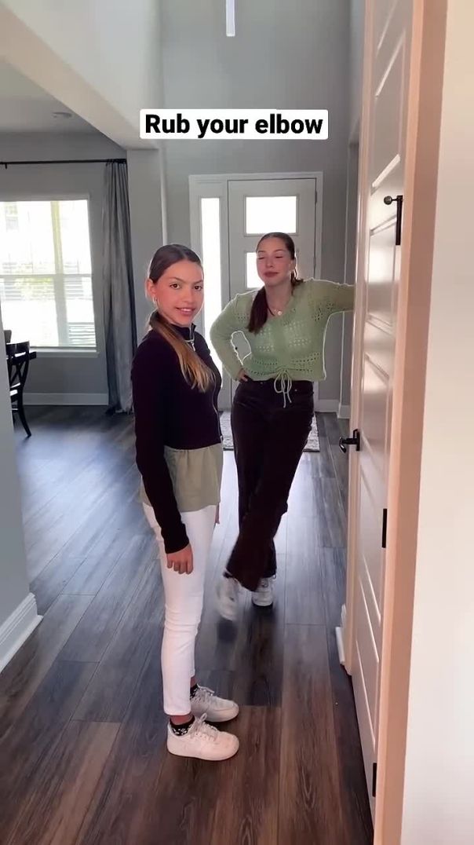
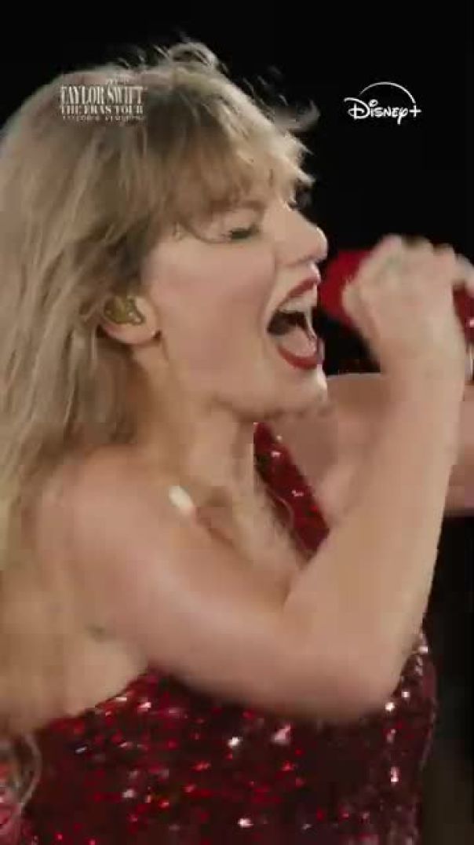
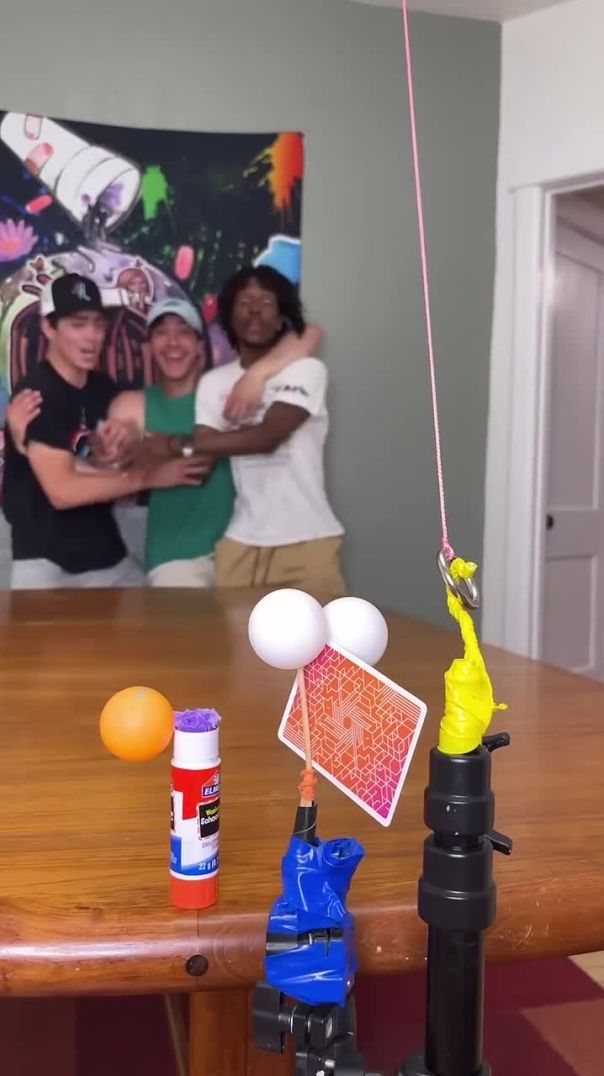

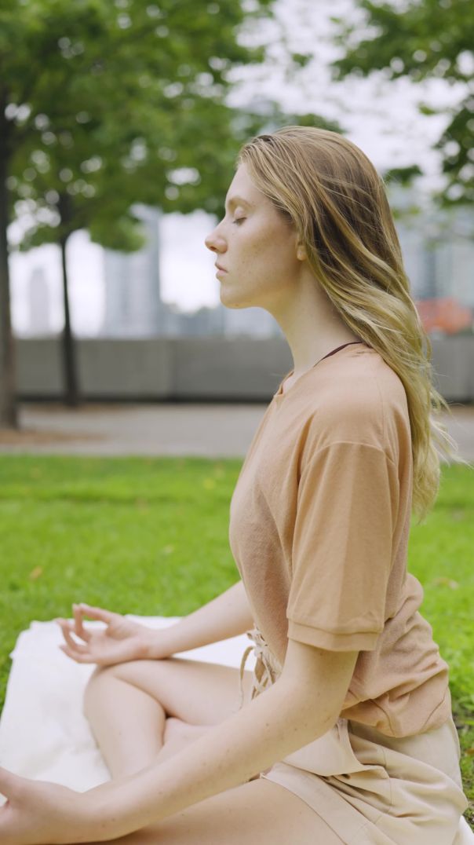




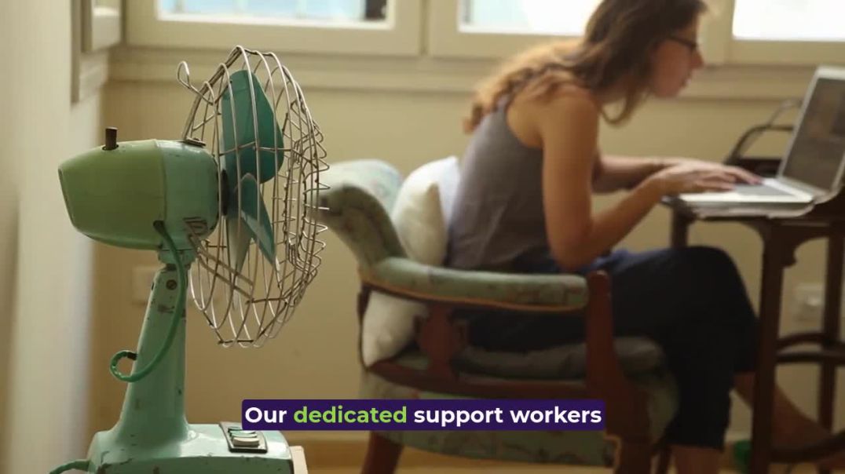

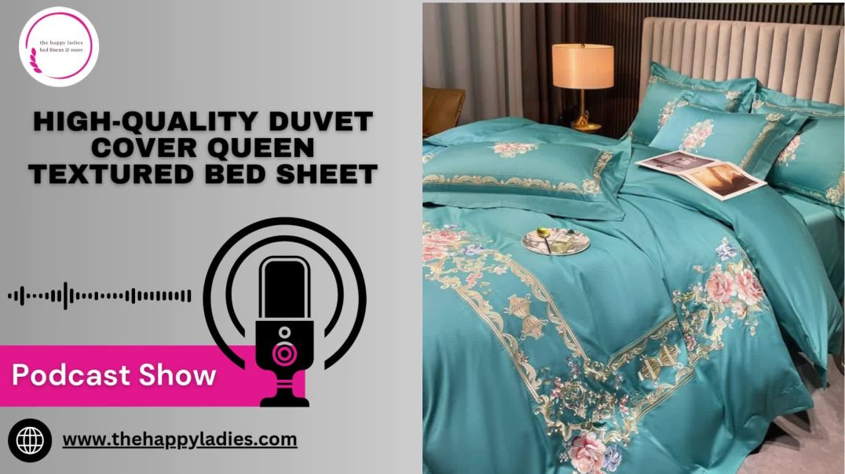




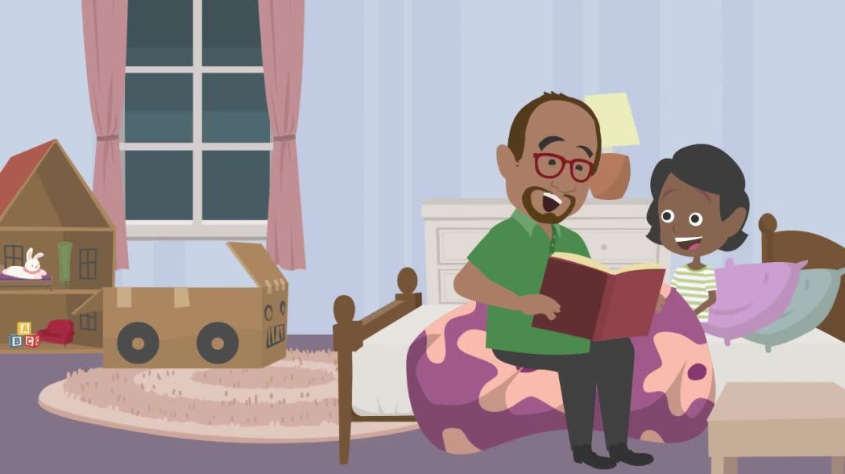




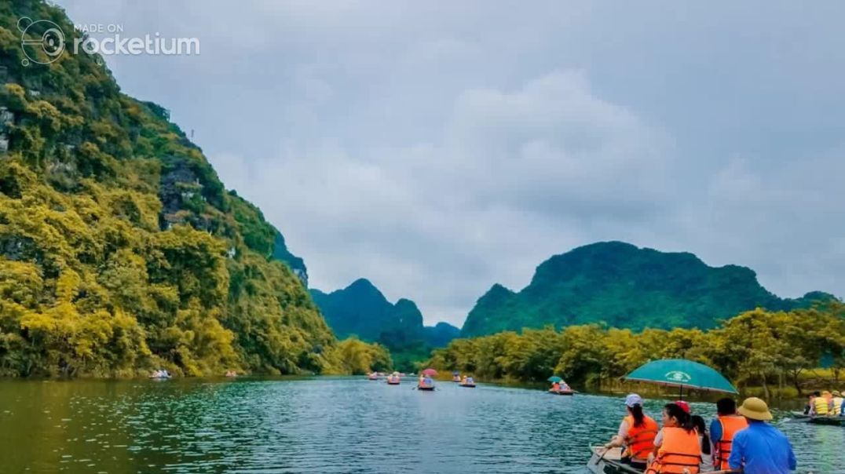

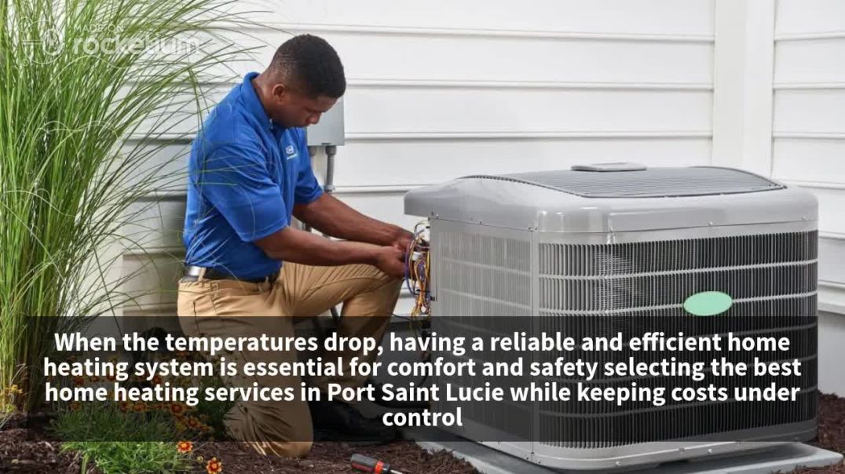
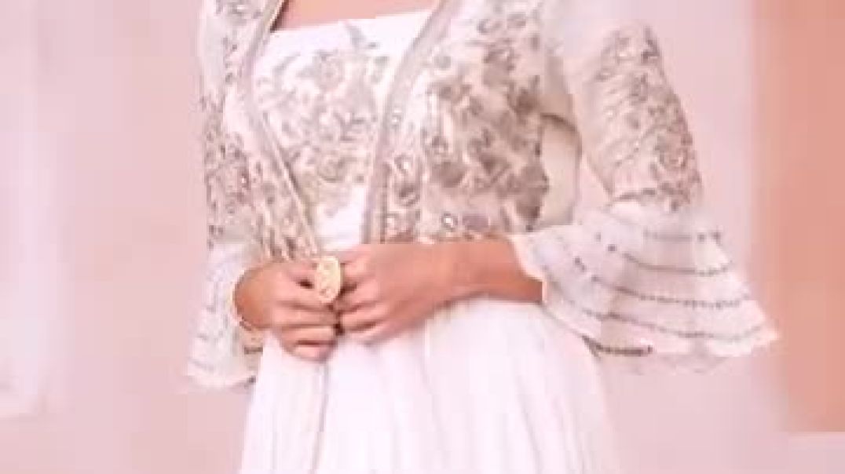

0 Comments